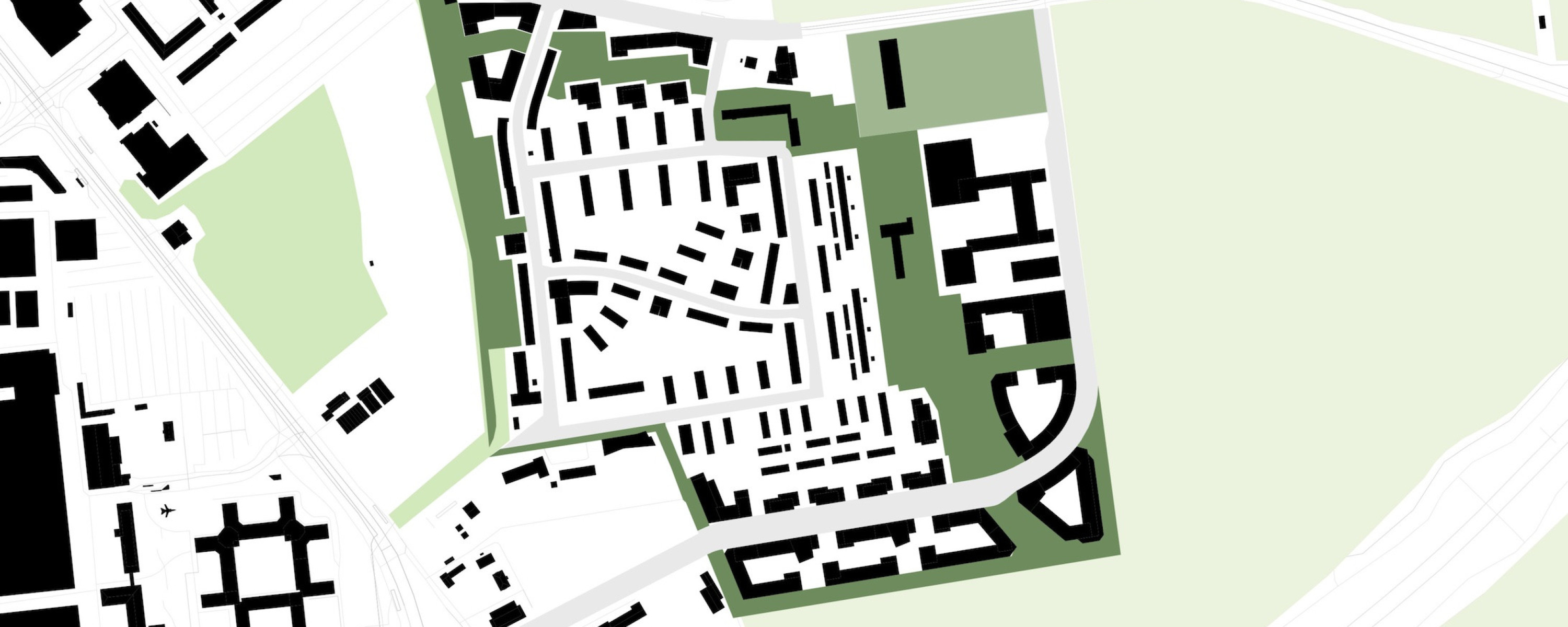The design creates different landscape zones. The promenade on the east side of the central meadow creates a new "pedestrian address" that connects the various functions along this axis: Education, retail, employment, housing and community programmes.
The Ludwigsfeld Loop (2km) connects old and new buildings with a clear identity. Aiming to promote continuous mobility in the area, the Loop includes intergenerational programmes along its two-kilometre length: Picnic zones, playgrounds, sports areas, gastronomy, meeting points, rest areas, interactive learning spaces, etc.
On the central meadow, the functions of play, recreation, education, interaction and rest are essential & complement the existing tree canopy and the built structures on the site, such as the barracks of the former concentration camp, which will be reused for cultural purposes. The green loop complements the loop in its ecological climate change values. The existing landscape and its bioclimatic and ecological functions will be preserved as far as possible.
The sports and daycare areas are sized and organised according to existing formal protocols and are arranged to reinforce a sense of "place-making" & community building. The residential courtyards are "living" islands. They act as catalysts for the community to gather and for children to play. They are planted with native species and designed to manage rainwater locally and in consideration of underground parking.
The design concept for landscape & urban structuring takes into account the importance of four elements for climate protection & public welfare: green, air, rainwater and culture.
GREEN: Several green "thumbs" extend the regional green corridor into the site, promote east-west air exchange & provide cold air flow into the adjacent residential areas.
AIR: The north-south axis is part of the major territorial air flow. These wind flows are essential to dissipate excess heat in the built environment. The proposal integrates this axis with two corridors.
RAINWATER: Along the existing streets, there will be
Design principles to accommodate stormwater (sponge city) are integrated along the existing streets & along the Ludwigsfeld Loop. This not only ensures integrated stormwater management on the site through nature-based solutions, but also activates biodiversity, recharges aquifers & enhances play opportunities.
CULTURE: The Ludwigsfeld estate is part of the Munich KulturGeschichtsPfade. The design integrates this concept into the larger mobility concept, including opportunities for interactive learning in coordination with the existing & new educational facilities on the site.
The Loop is a multifunctional design strategy & creates a fluid connection between the different residents & landscapes. The sequence of the different segments integrates existing zones/planning specifications on a larger scale, such as the Schwabenbächl habitat, the local educational & sports facilities & the KulturGeschichts-Pfad.
3rd prize | Competition Urban Development Ludwigsfeld Settlement | Munich
Together with Hilmer Sattler Architekten, we achieve third place in the urban planning and landscape planning competition for the urban development of the Ludwigsfeld housing estate in Munich.










