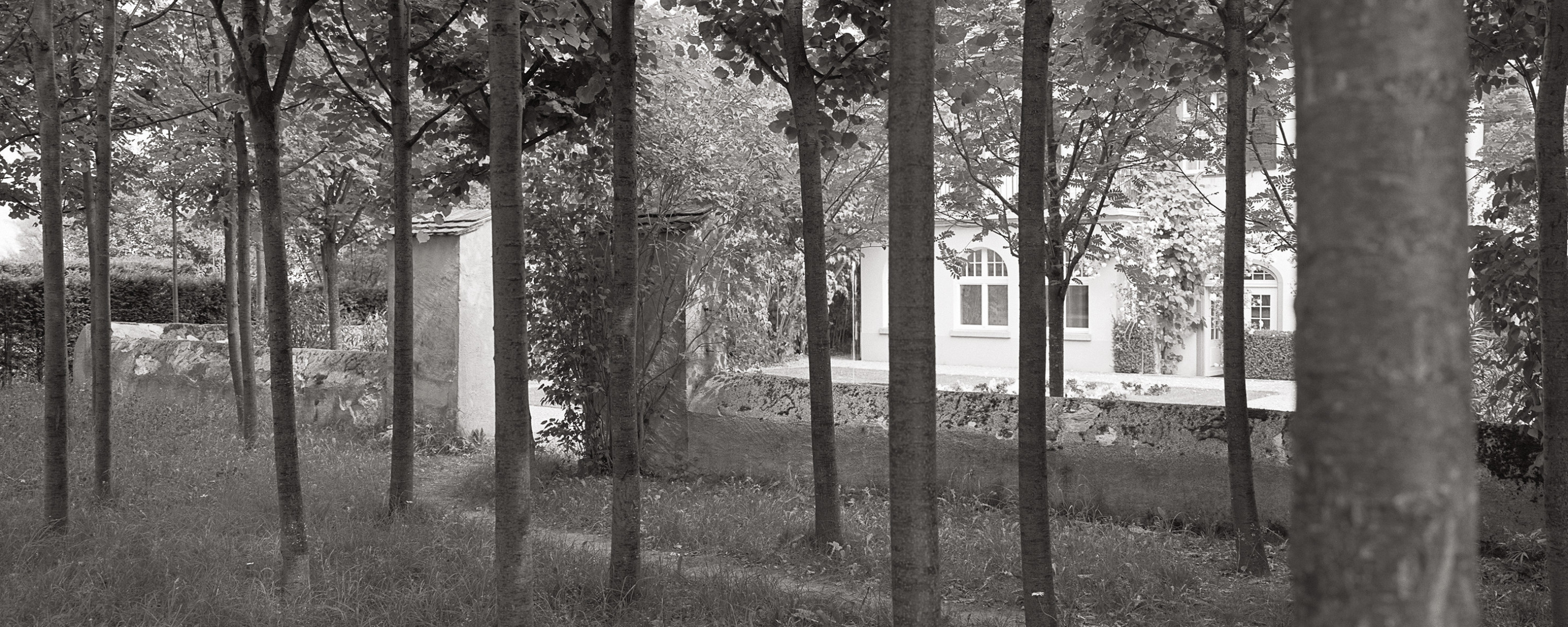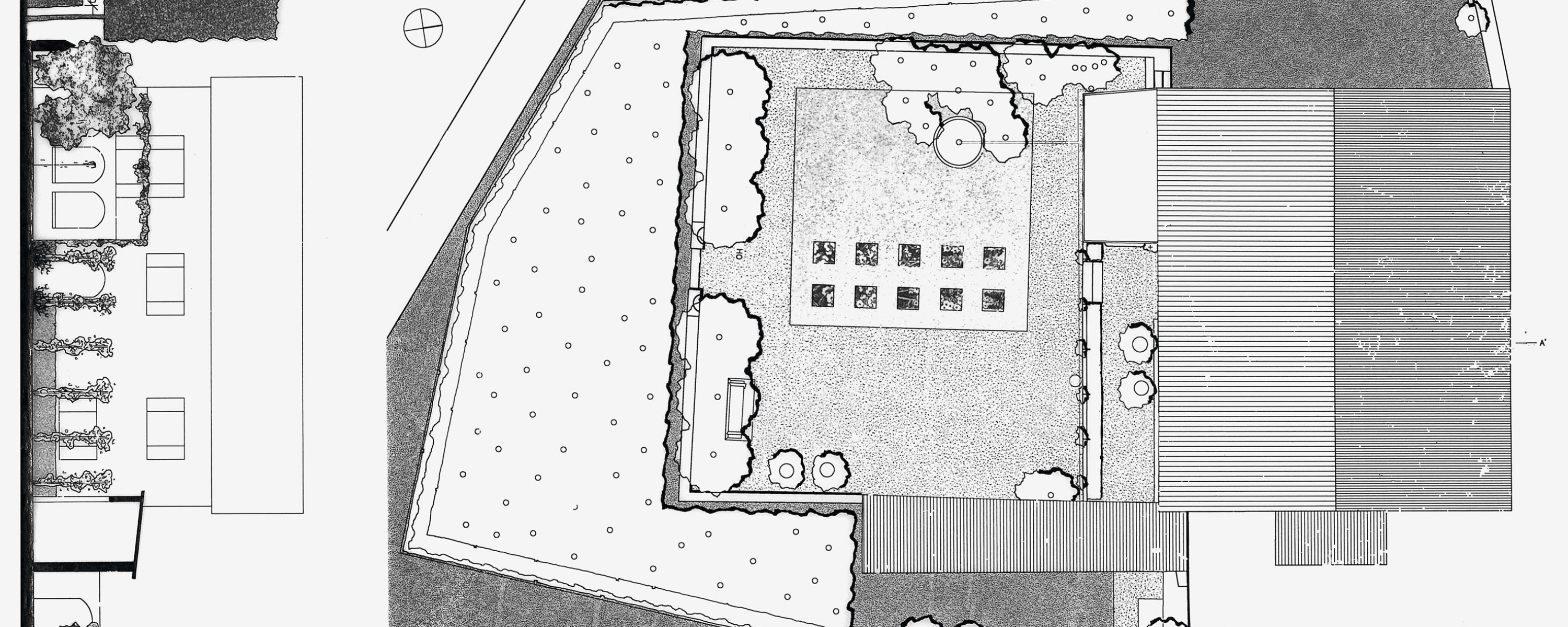Annexes and the doubling of the garden area left too many traces behind. With the construction of the new garden, the old layers were preserved. A group of linden trees, a yew hedge and a restored wall surround the parterre. Inside the gravel area is a square lawn with flowerbeds that emphasize the longitudinal axis, a fountain and a garden sofa in front of rowan trees. The design that has been realized forms a new garden level that plays with the original stylistic devices and that feels primarily indebted to the medium of the “garden”, a place of peace, joy and contemplation, more than to architecture and nature. The original design of the Baroque garden is documented neither by archival records nor by archaeological findings. The meadow that had run to seed was intended to appear again as a garden after the renovation of the manor house that serves as the monks’ summer residence, and will now also be given a new use as a conference centre. The walls still in existence were renovated and supplemented. The two garden levels were covered with a gravel area and inscribed lawn areas. In front of the facade, the flowerbeds pick up the geometry of the manor house. Next to the pavilion, a field of pruned yew cones forms an asymmetrical counterpoint. Pruned boxwood hedges with orbs form the end of the two terraces. The garden becomes the element that connects the house and the landscape.
Baroque Garden Kleiner Türligarten
The former Baroque garden has been remodeled numerous times. One development was responsible for the destruction of the fruit grove while the ornamental garden was preserved as an open expanse. Archaeological digs confirmed the old scope of the garden but did not result in the discovery of any definite design principles.
Client
- Bürgergemeinde Chur
Project Data
- Planning 1994
- Realisation 1995
- Area 600 m²
Project Team
- Nicole Newmark
Year
1994
Location
Chur

















