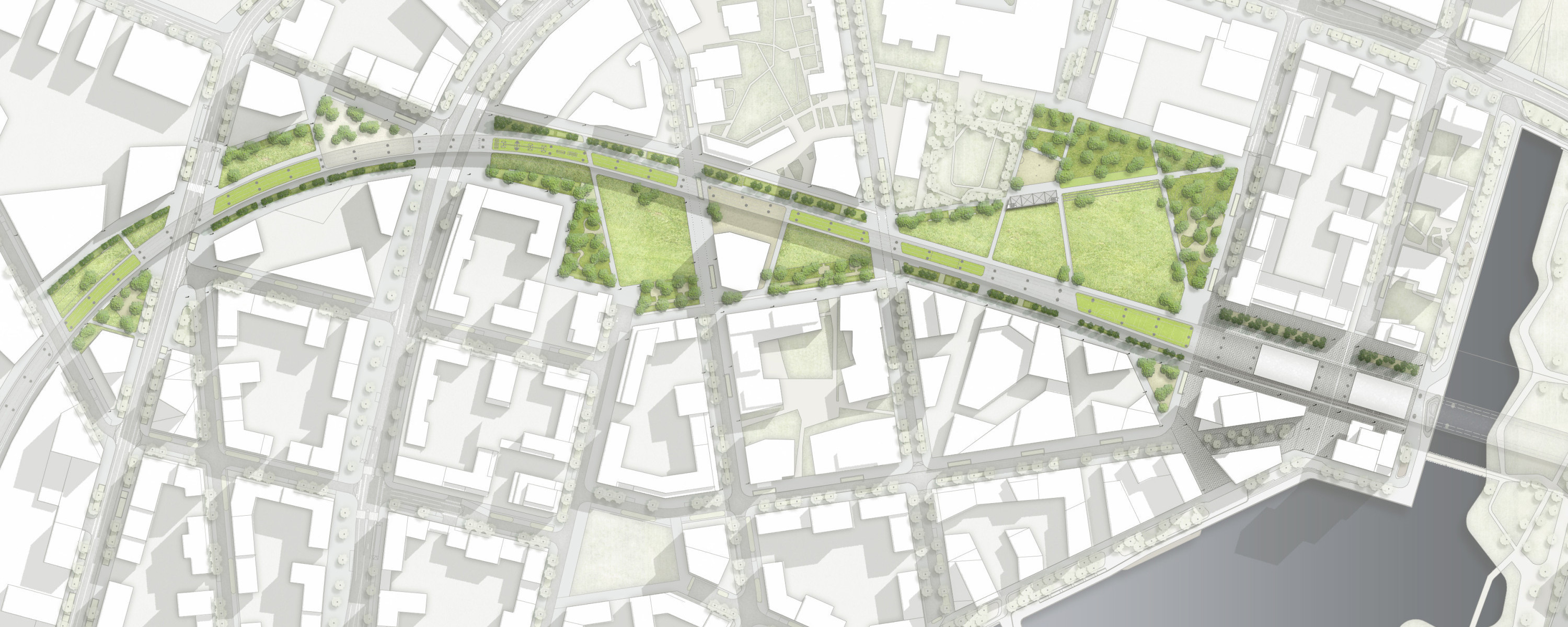The Elinor-Ostrom-Park, which is framed by an uninterrupted, loose framework of trees, is being created in the growing Seestadt Aspern near Vienna. Loose rows of columnar trees are arranged in an alternating rhythm where the adjacent residential area directly borders the elevated railway. The heterogeneous framework of trees defines an open clearing in the park that opens up a view of the surrounding urban spaces and the elevated railway. The openness of the clearing contrasts with the concentrated quality of the edge of the park. A park balcony from which views ramble over the clearing in the park to the nearby lake is anchored in the center of the southern clearing. Seebogenplatz on the riverbank forms a transition to the lake promenade.
In our design, we made the elevated railway the focus as a dominant urban element of the park. It forms the spatial backbone that links all the areas of the park with one another. Designed in a characteristic shade of color, the space beneath the railway becomes a “green salon” with a radiance of its own. The world of diverse uses in the shade of the elevated railway develops into an important attraction of the park. Together, the framework of trees, the clearing, and the route of utilizations underneath the elevated railway form a robust basic spatial structure. The Elinor-Ostrom-Park can thus develop along with the city and looks with serenity at future changes in the constantly changing urban society.
When elaborating the park concept, we put particular emphasis on the functional integration of the elevated railway. As a protected space, the area underneath the railway tracks is supposed to be loaded with various movement-oriented uses. Behind each activity stand groups of users who were already involved in the planning process that preceded the competition. The palette ranges from trendy types of sports like bouldering and parcours to a bicycle playground provided by a private organization. Private sponsorships are supplemented with offers by public authorities with the range of sports for the neighboring school (streetball, sports fields). The canon of active uses underneath the elevated railway is juxtaposed with flexibly useable and tranquil areas in the park space. The program of the park was aligned with the needs of residents within the framework of public surveys and diverse information events. The jointly elaborated ideas were already taken into consideration in the competition design and supplemented and developed further in the subsequent planning.
Elinor-Ostrom-Park
In the Elinor-Ostrom-Park, we have used a loose framework of trees to define open clearings in the park that facilitate a view of the surrounding urban spaces and the elevated railway line. The elevated railway links the different sections of the park as a spatial backbone and route for urban uses.
Client
- Wien 3420 AG
- Aspern Development AG
Project Data
- Competition 2017, 1st prize
- Planning 2018-2019
- Realisation since 2019
- Area 5 ha
- IBA Award 2022
Year
2017
Location
Wien















