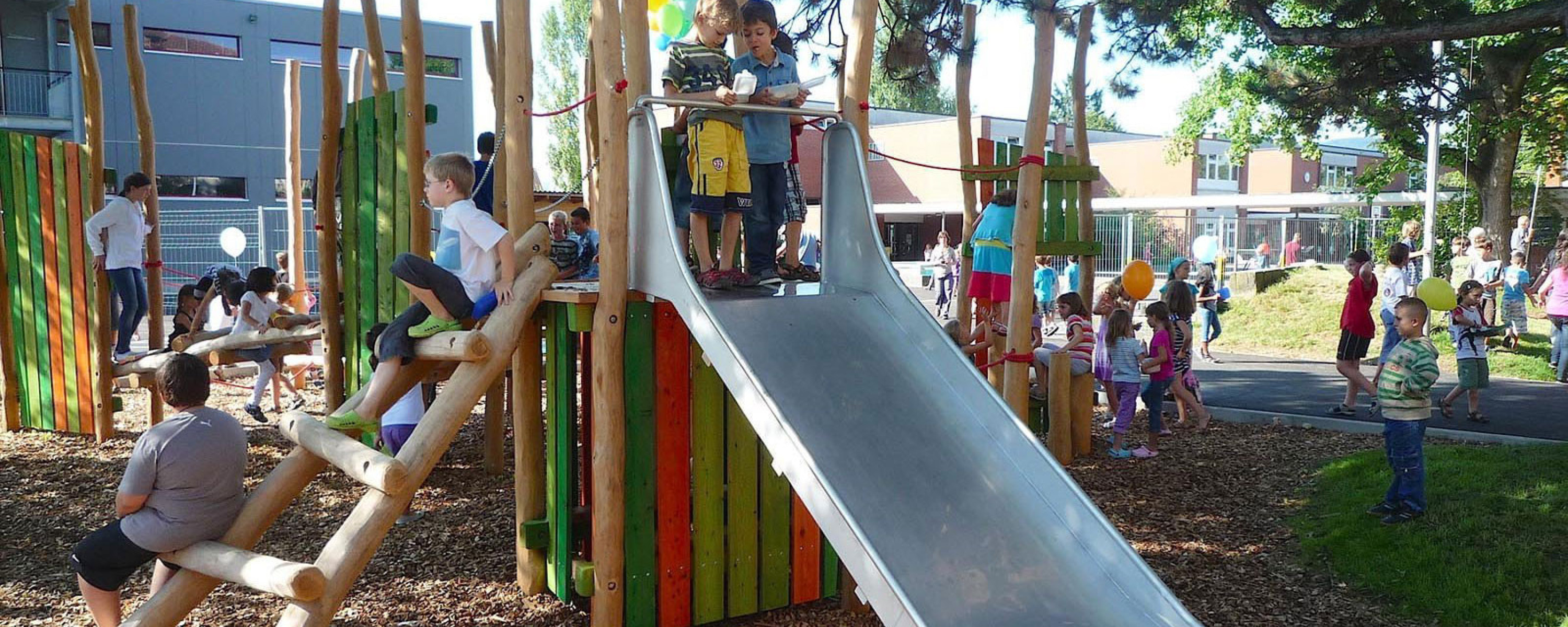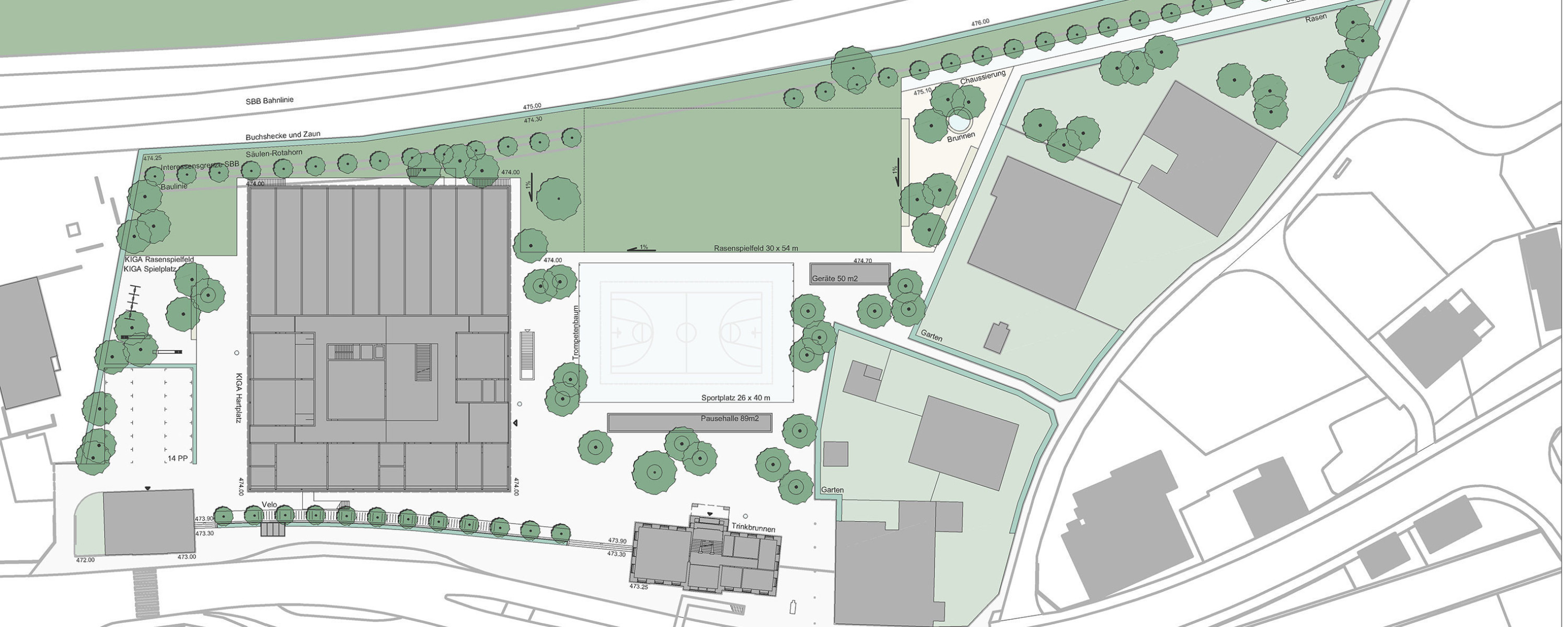Two rows of trees with narrow crowns frame the school grounds and form the spatial conclusion to the surroundings. They take up the movement and direction of the important traffic axes of the train and Hauptstrasse and serve as a regulating force in the heterogeneous settlement structure. The gardens on the east side are visually integrated into the site as a whole. A low, evergreen hedge surrounds the grounds and reproduces the boundary demarcation. As a central element, the new building specifies the orientation of the grounds. The partial areas in the outdoor space are interwoven with the building by means of the five entrances and form a compact unit with it. Corresponding to the spaciousness of the building, the outdoor space is designed in a clear and expansive manner. It is structured into a soft landscape zone with lawn areas and water-bound surfaces and an entrance zone with an urban character, with asphalt and surfaces for sport. Trees with an exotic flair, arranged in groups, link the two zones.
Primary School
Lines of trees and low hedges frame the school grounds. The outdoor space is functional, clearly arranged, and spaciously designed. It is structured into an entrance zone with an urban character with surfaces of asphalt and artificial materials and a soft lawn area, both connected by groups of trees.
Client
- Primarschulpflege Uster
Project Data
- Competition 2003, 1st prize
- Planning 2005-2009
- Realisation 2009-2010
- Area 10`120 m²
Project Team
- Weber + Hofer Partner AG, Zürich
Year
2003
Location
Uster

















