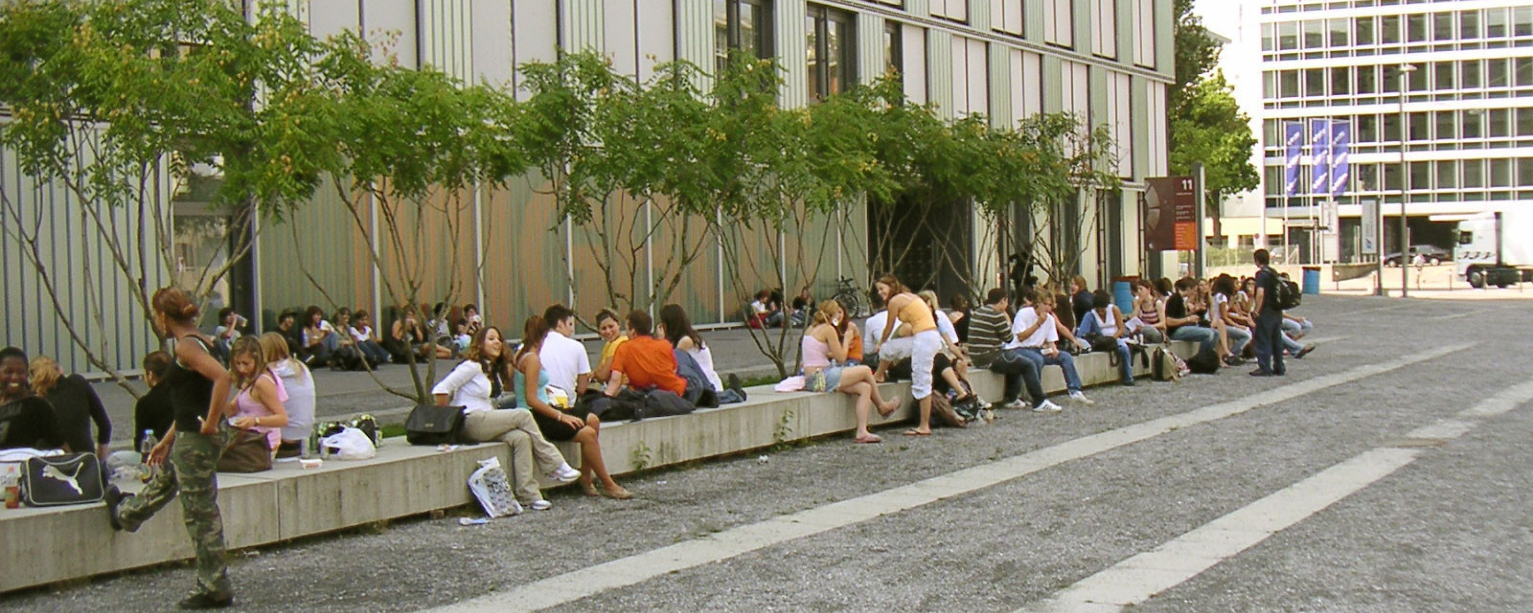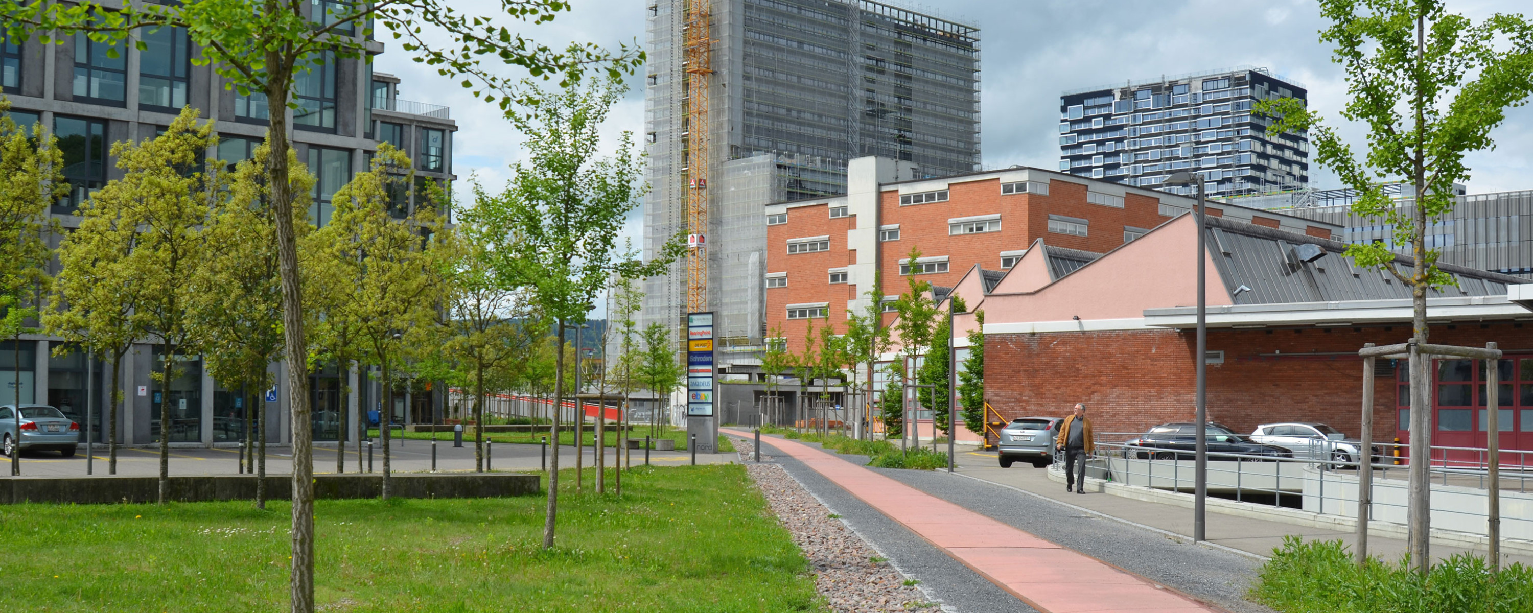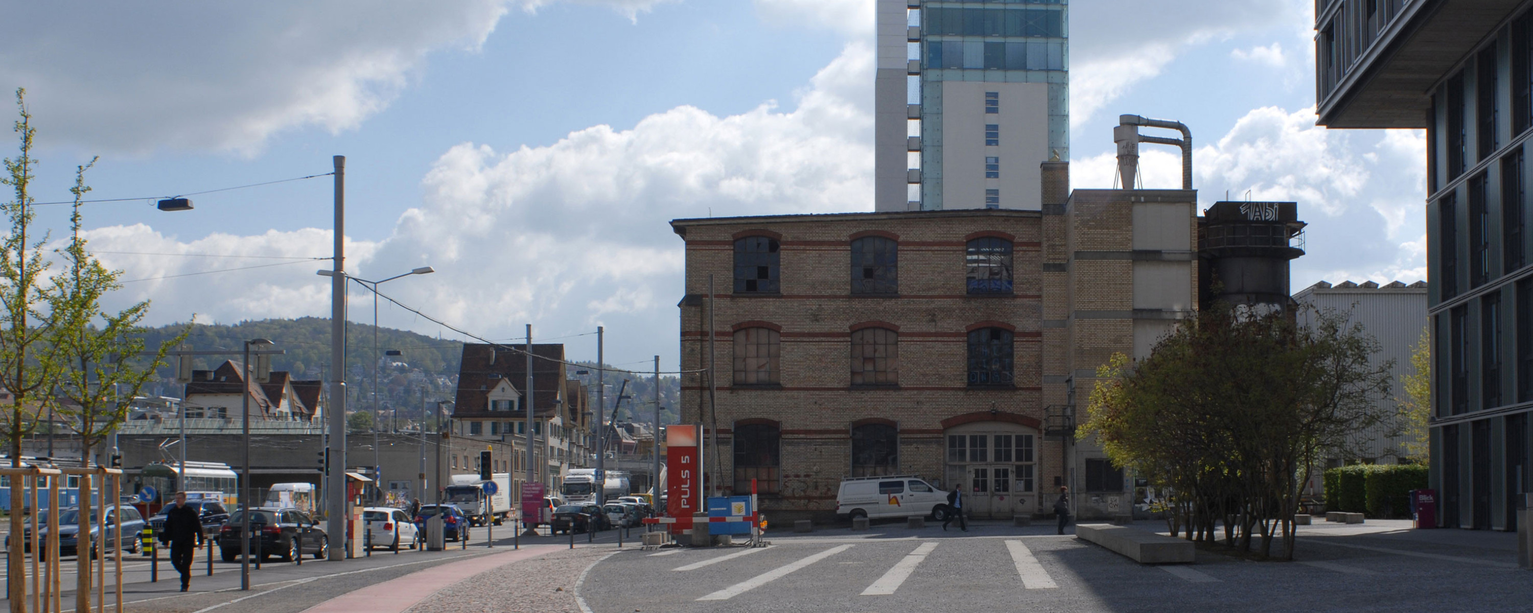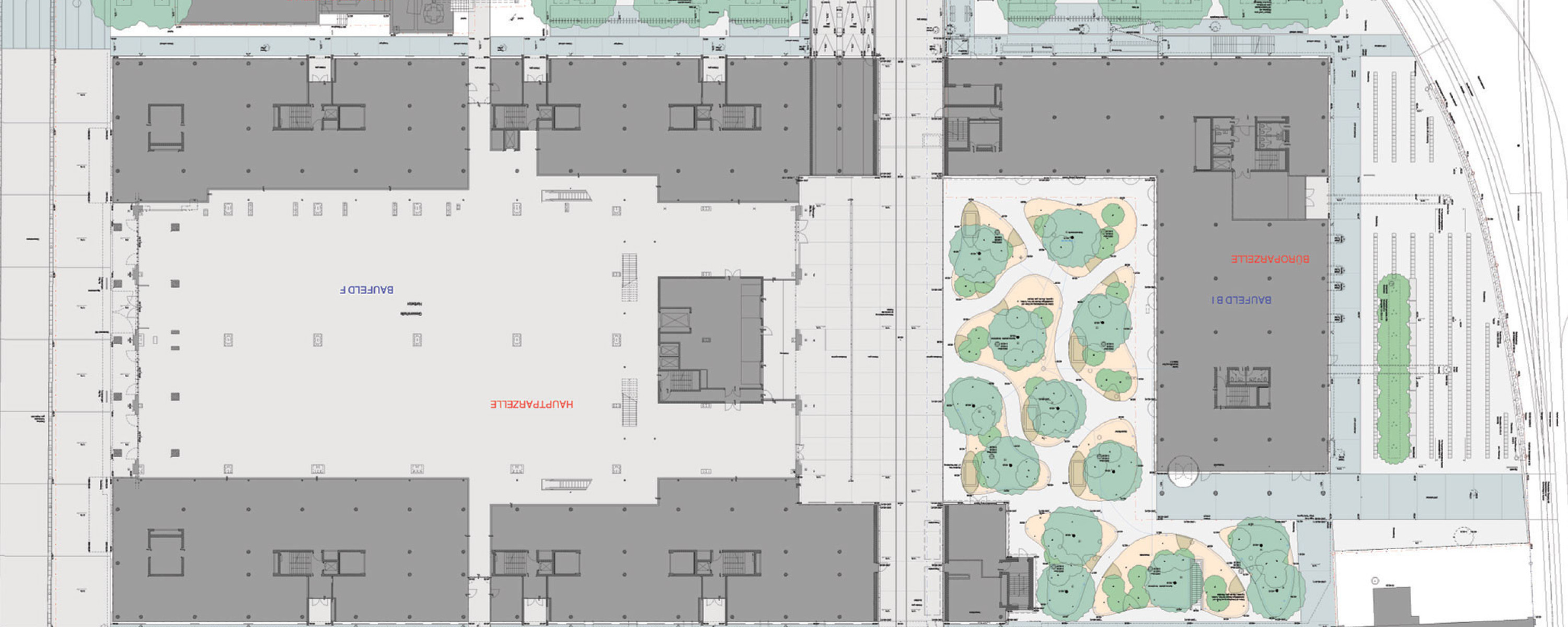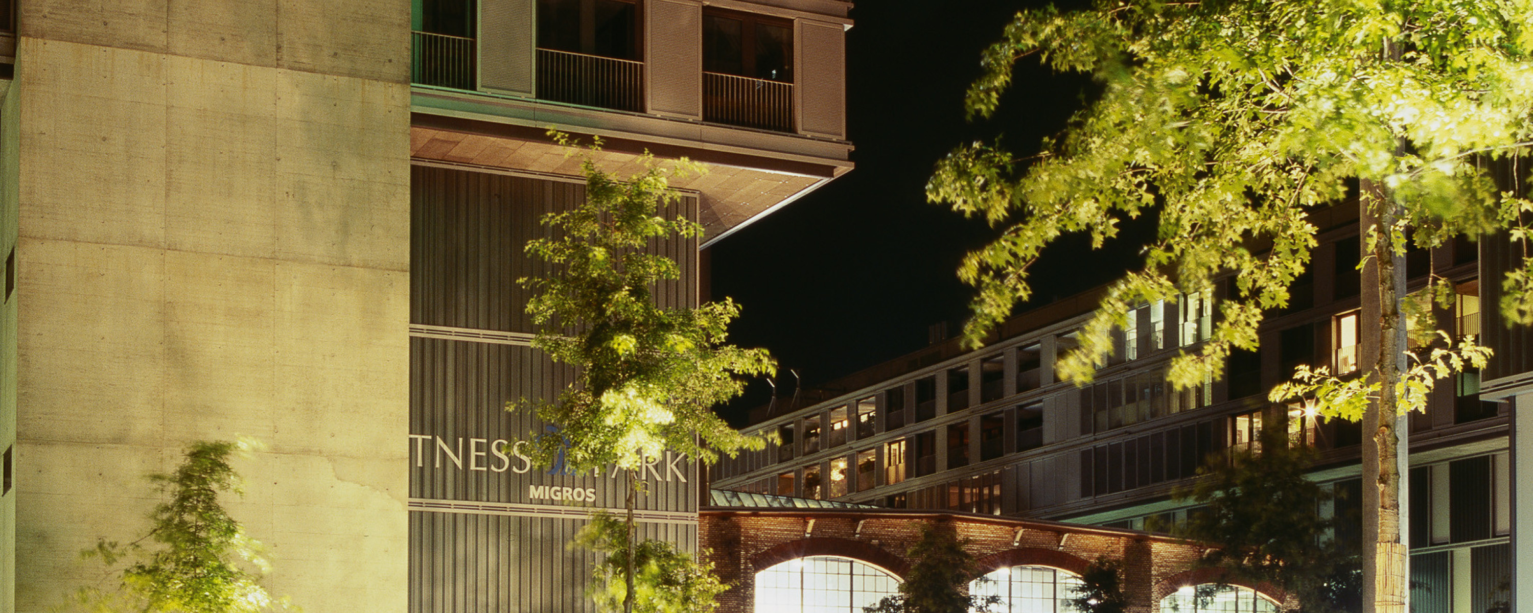Zurich’s former industrial area has been transformed into a vibrant city district. Open and green spaces are situated directly next to monuments from the industrial age and supplemented with new buildings in a way that is rich in contrasts. In “Puls 5,” housing, work, learning, shopping, culture, and leisure time take place peacefully next to one another and inspire each other reciprocally.
We have accompanied the building on the long sides with rows of trees with tall trunks. In the apartments situated at the height of the lush treetops, one gets the impression of living in a tree house. Close to the buildings, linden hedges provide small-scale spaces for play and spending time. The gravel, concrete, and asphalt surfacing make it possible to sense the former industrial wasteland. Lush islands of plants in the jungle-like interior courtyard with large seating furniture form a pleasant green oasis in fascinating contrast to the industry-influenced world outside. With “Puls 5,” another special location with a very special microclimate has been created in Zurich-West.
Puls 5 Residential and Commercial Buildings
What is called for in Zurich-West is a compatible coexistence of housing and commerce with a high quality of life, rather than a demixed, sterile monoculture. A previously fenced-in industrial site has thus been transformed into a permeable district. “Puls 5” represents this transformation exemplarily.
Client
- SGI Schweizerische Gesellschaft für Immobilien-Management AG, Winterthur
Project Data
- Planning 2000
- Realisation 2003
- Area 11'000 m²
Project Team
- Kyncl Gasche Architekten GmbH, Zürich
Year
2000
Location
Zürich








