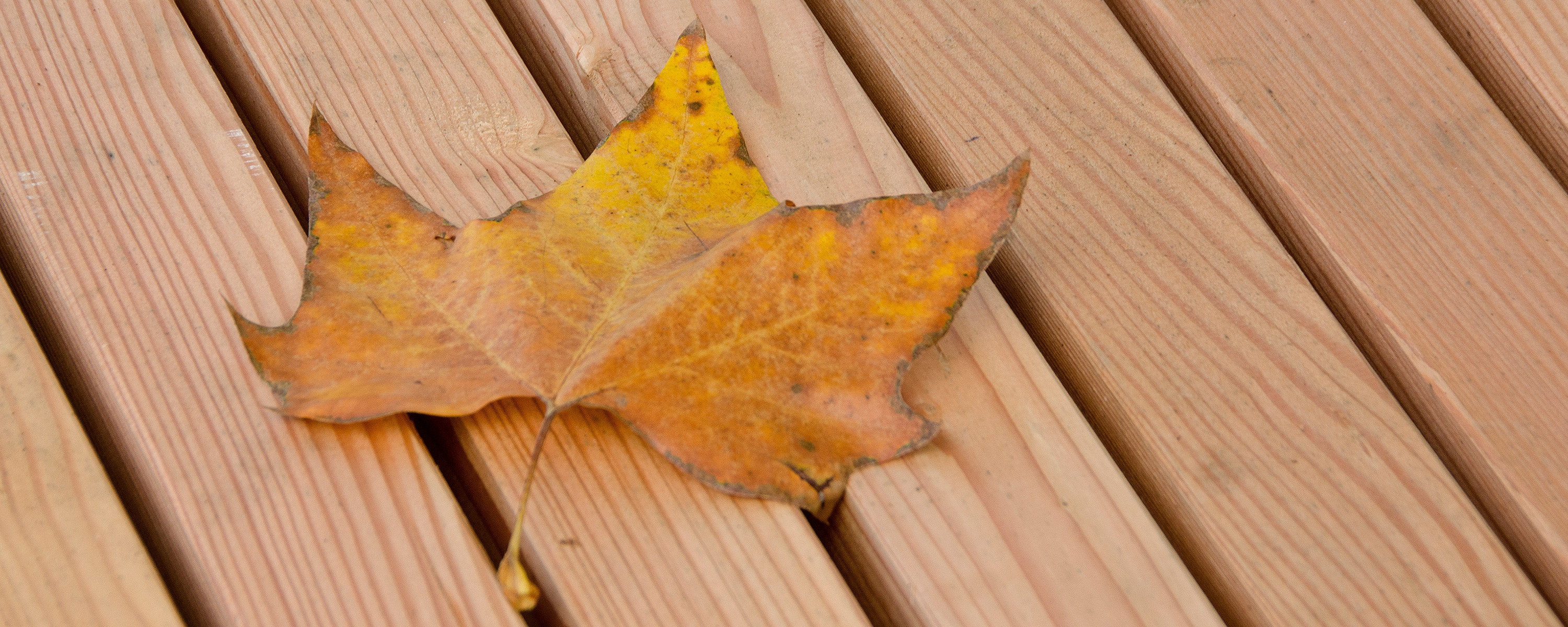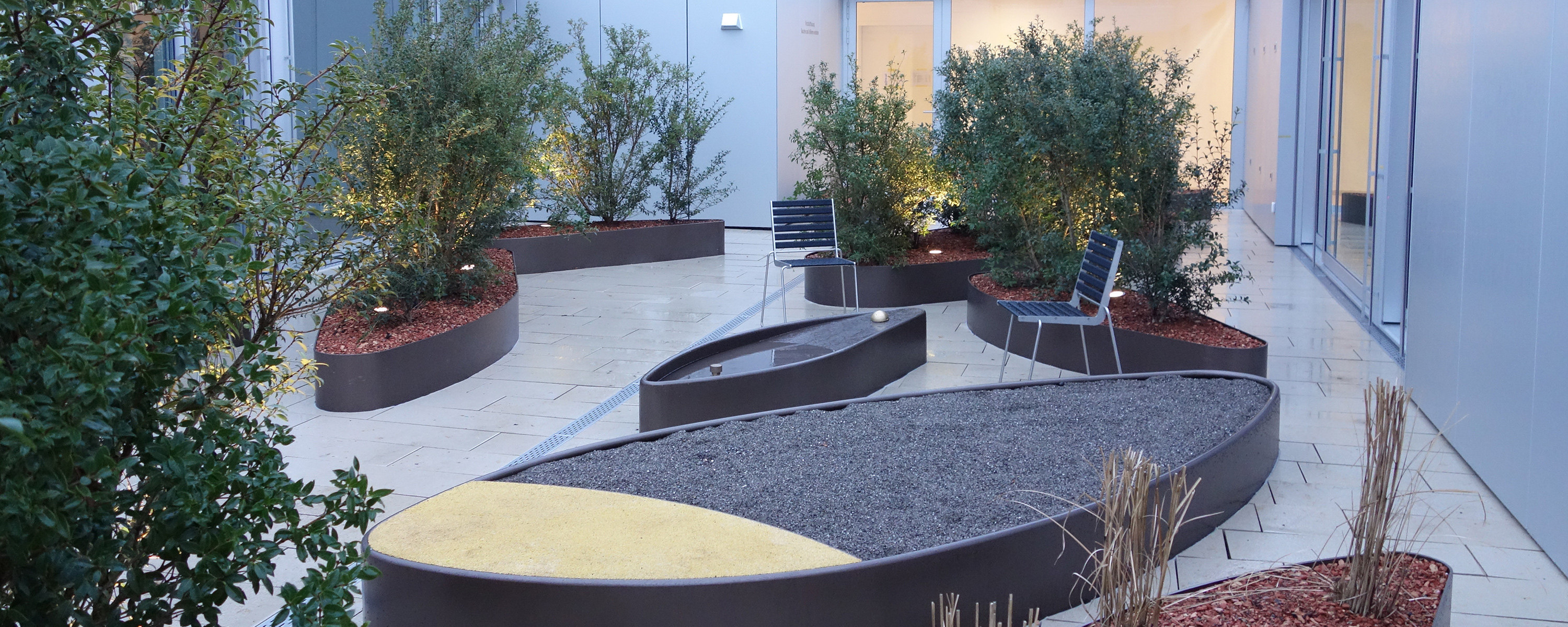The newly designed Bundesplatz extends in front of the main entrance to “Coop City” in the heart of Zug on the route from the lake to the train station. We took the restructuring of the department store as an opportunity to clarify the public square and free it of numerous furnishing elements. The magnificent plane tree has been given more space and presence with a circumferential bench. The bench traces the outline of a plane tree leaf and offers spacious seating areas next to, together, and opposite one another—one time facing the gravel surface in the interior, one time toward the outside of the square. The bench invites relaxing and enjoying the unique microclimate.
An additional story with apartments was added on top of the department store. A small interior courtyard serves as a communal meeting place and provides a play area with a sandbox, play hills, and a water feature for children. The stylized topic of leaves appears again in the form of the plant beds that are distributed in the interior courtyard. The tall plantings of grasses and fragrant flowering perennials protect the private areas and block the view over the courtyard into the neighboring apartments.
Bundesplatz
Within the framework of the rebuilding of “Coop City,” Bundesplatz in the heart of Zug is being redesigned and upgraded using simple tools. An attractive, private outdoor space has been created for the new apartments on the roof of the department store.
Client
- Neue Warenhaus AG
Project Data
- Planning 2010-2013
- Realisation 2013
- Area 4`760 m²
Project Team
- Burkhardt + Partner Architekten, Zürich
Year
2010
Location
Zug


















