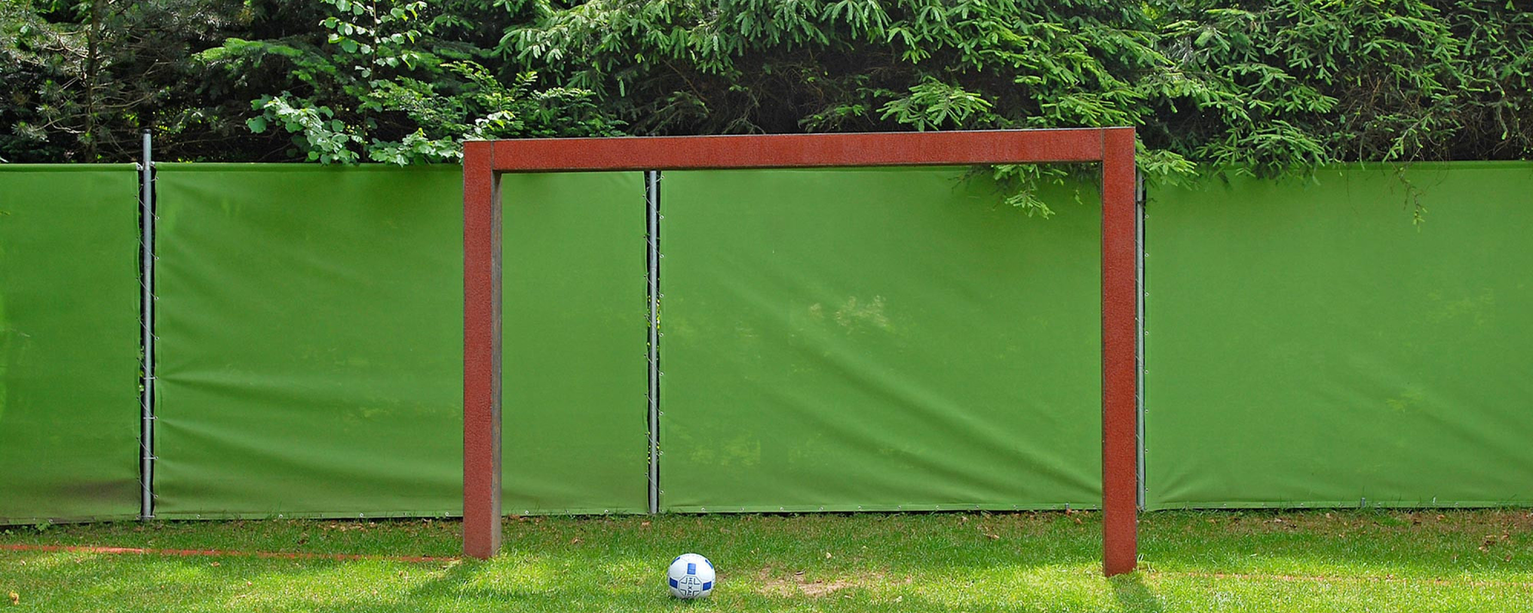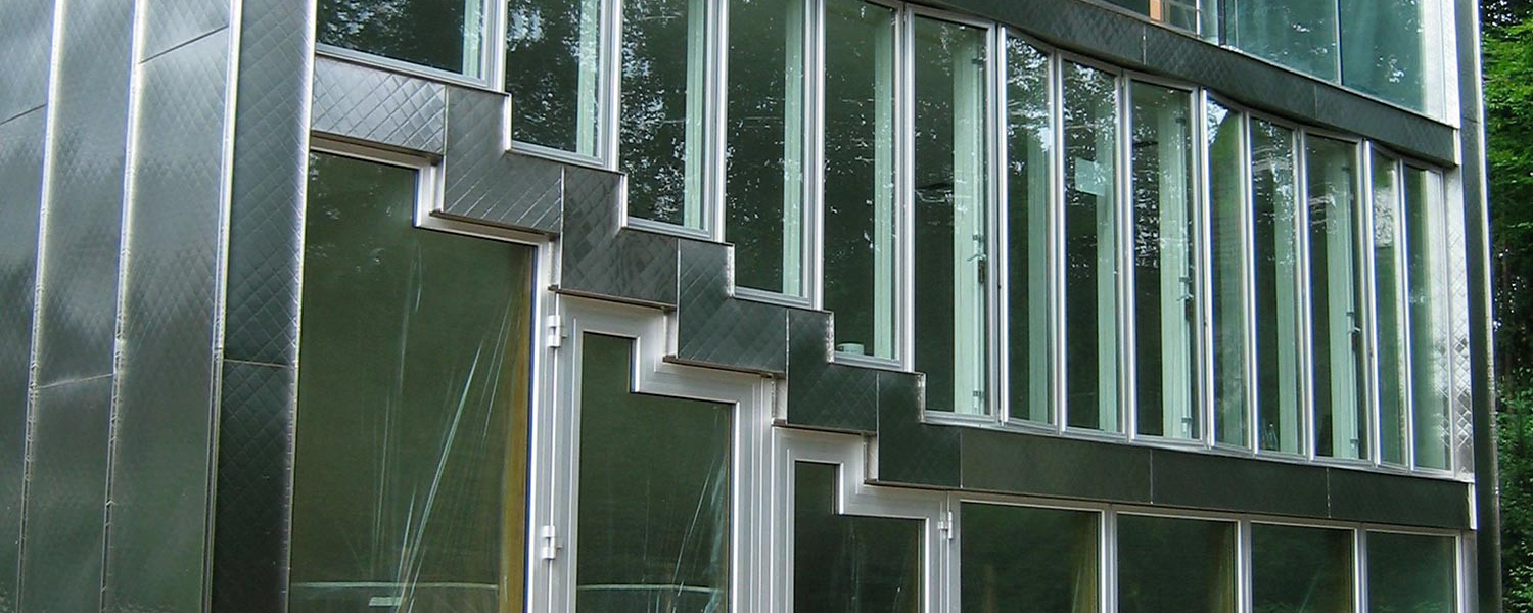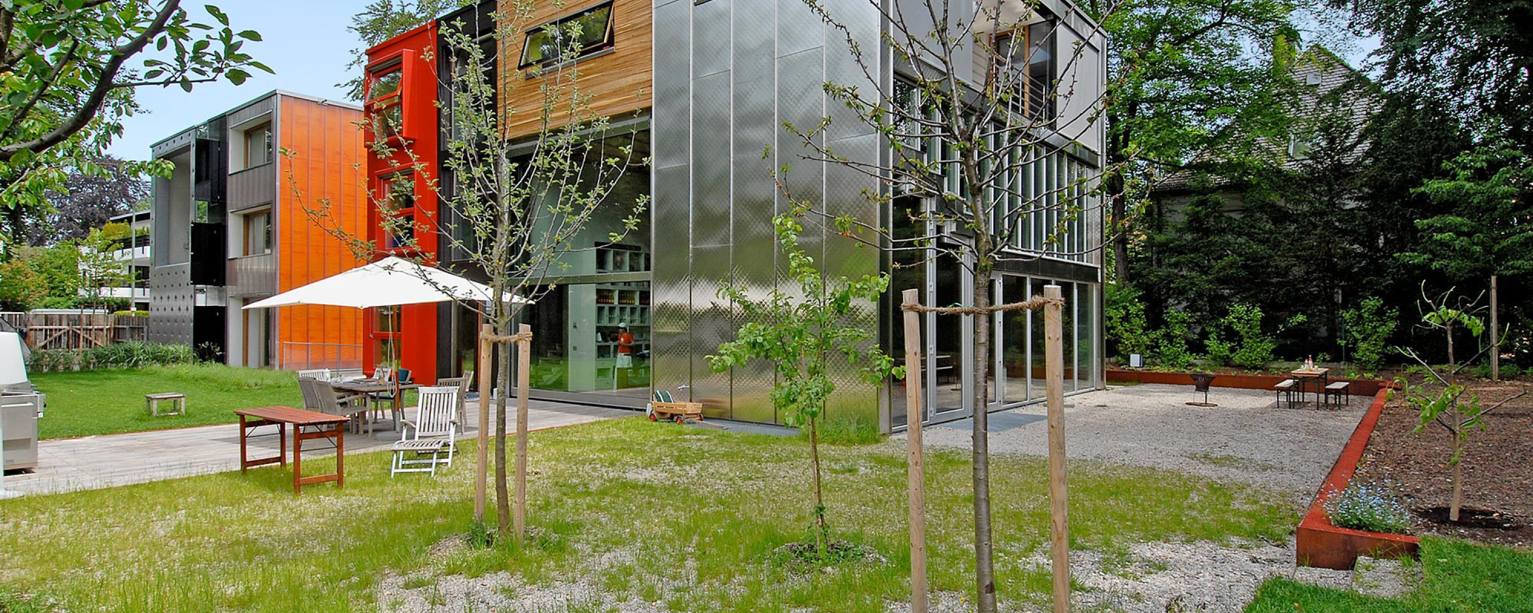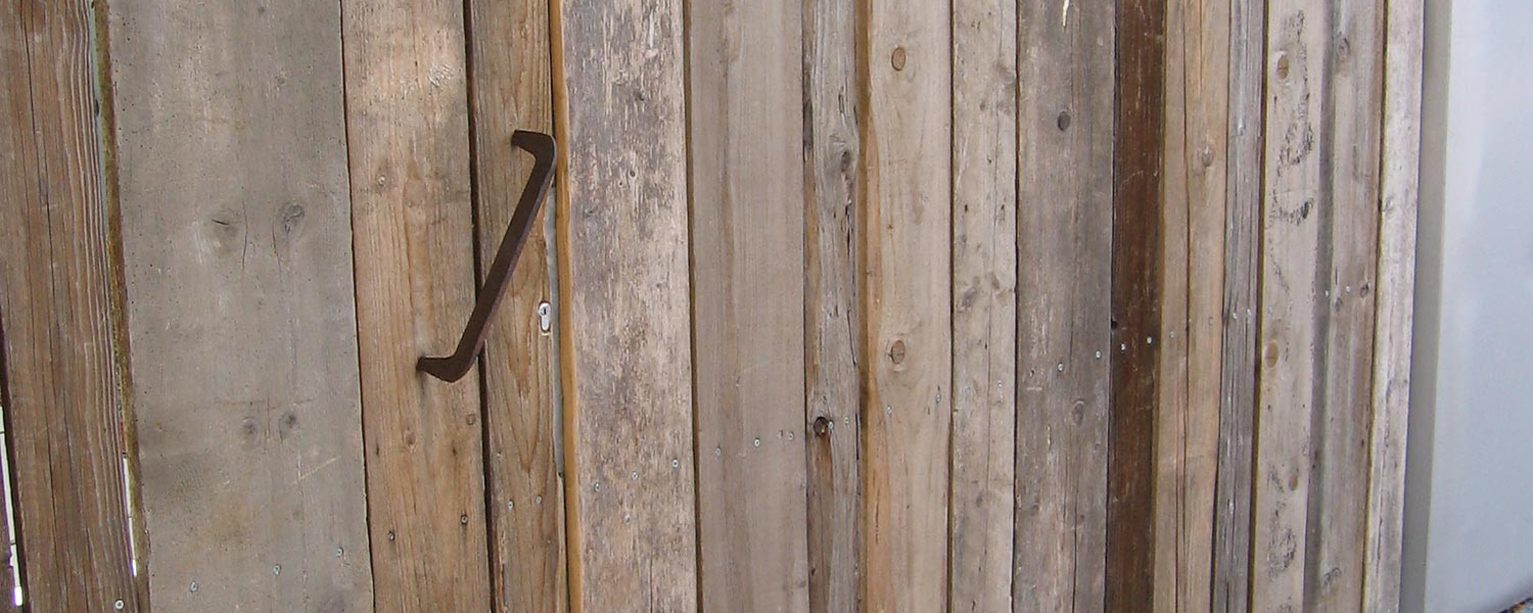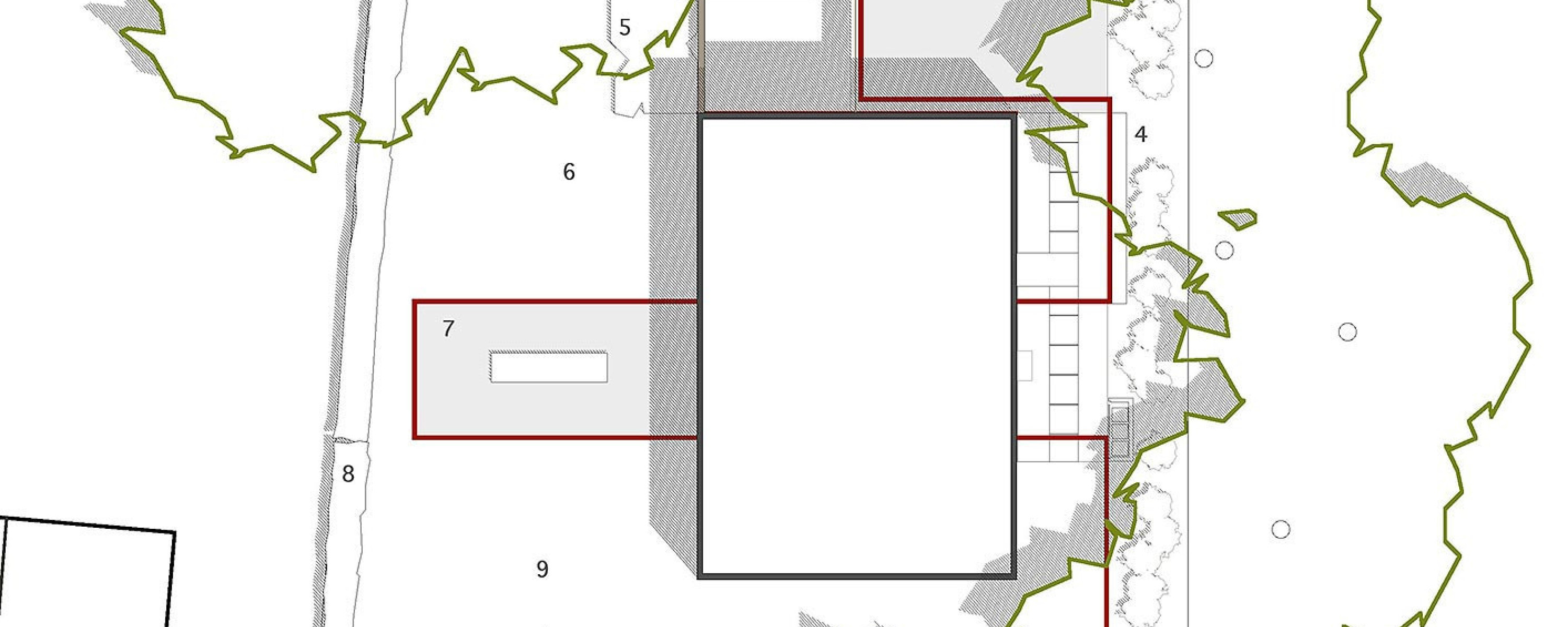The private residence is located in a dignified suburban area of Munich, being living and working place for the owning family.
The concept for the garden responds to the impressing population of old beech trees and the special structure of the new building, the barcode house. The beatline is the rhythm of the place, it connects the interior space of the building with the exterior space of the garden, structuring the site, leading to the most different features.
Special places are found in the midst of meadows and ferns. Meeting point - kitchen tray – outdoor sofa – piggy rack – soccer paradise and further more 'hot spots' are reflecting the multifarious interests and requirements of the owners.
The line runs not only at-grade but is also elevated, becoming a three-dimensional element. The materials used for the beatline are colour, steel and light. The line consists of a steel frame with an epdm filling. Corten steel is also used for columns and borders. Further materials in the garden are concrete as surface and wall, as well as raw wood and woven fabric as enclosures.
Areas covered with grasses, ferns and perennials alternate with meadows and lawn. Wild flowers like daysies and poppies are sowed in the meadow close-by the house.
Different materials used as coverings, as wooden panels, gravel and epdm are offering variety and can be used in various kind of ways. A field framed by a textile wall is located in the Southwest corner of the garden, giving room for playing soccer.
barcode house beatline
The beatline is the rhythm of the place. The open space design for the Sohnckestraße site responds to the impressive old beech tree stand and the new beatline of the barcode house.
Client
- privat
Project Data
- Planning: 2005-2006
Project Team
- MVRDV, Rotterdam und Stadler+Partner, München
Year
2004
Location
München








