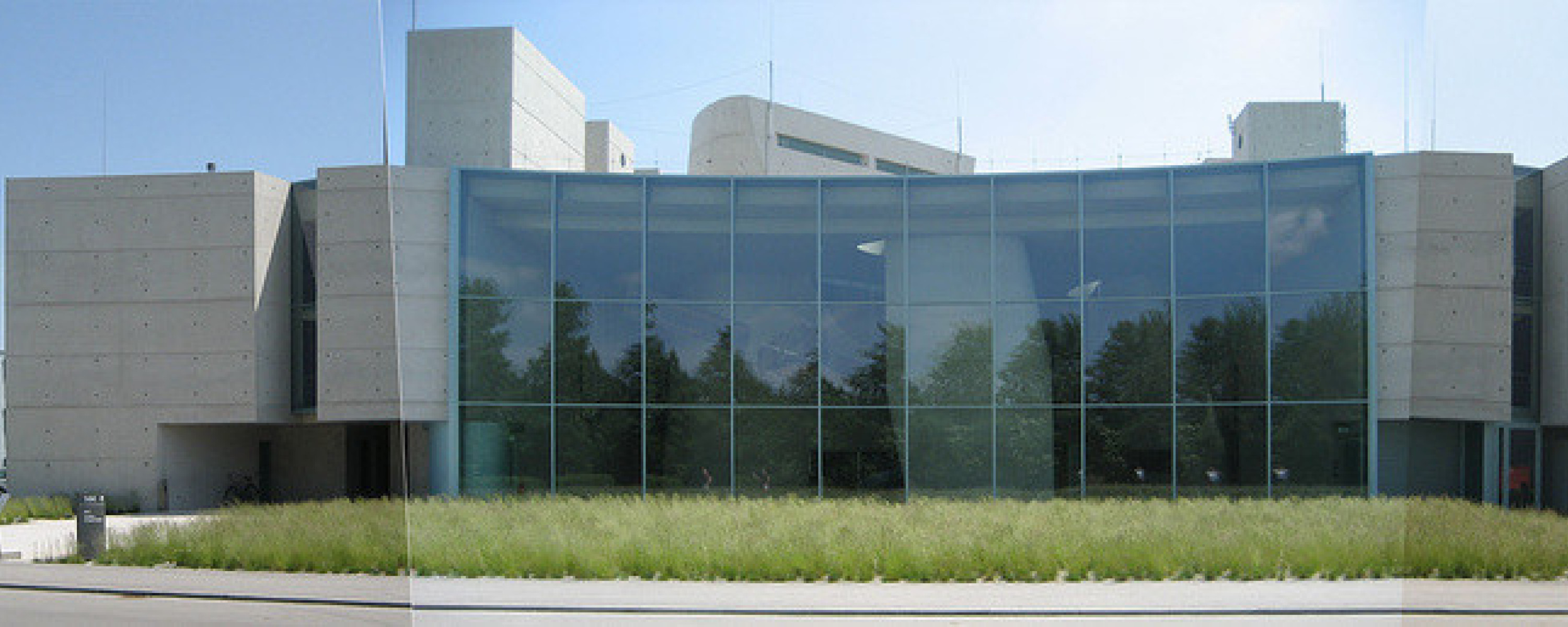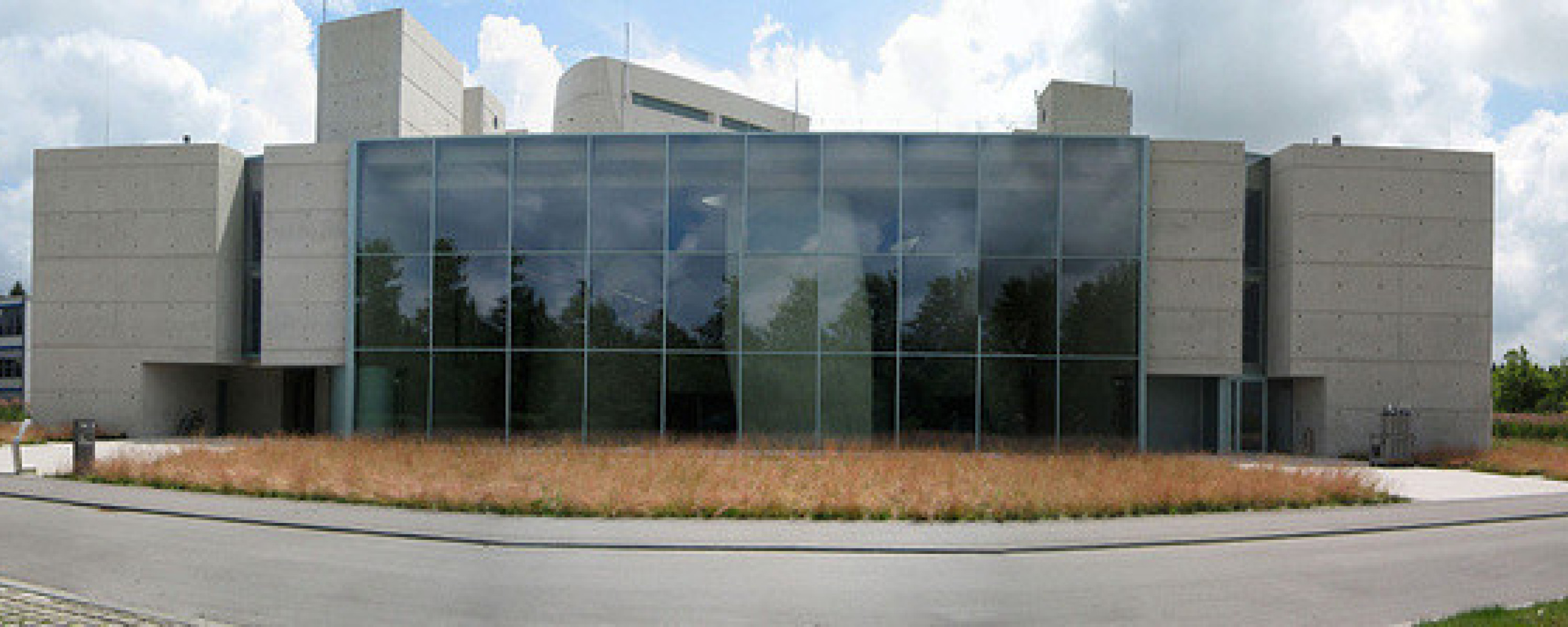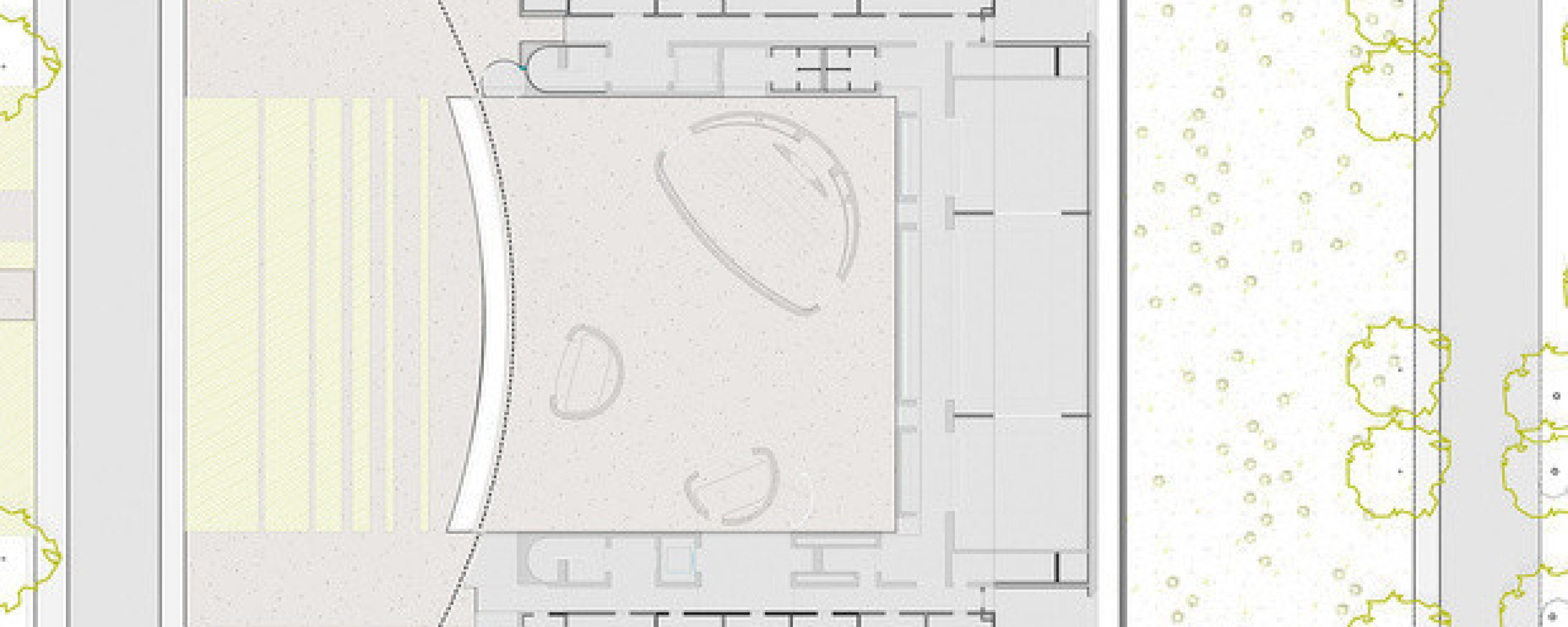Research location for the DLR
The design for the outdoor facilities of the Galileo Control Centre is divided into a representatively designed entrance area and a surrounding security area.
The plaza in the entrance area consists of a continuous in-situ concrete surface, which is broken up by bands of Festuca (fescue). The uniform surfacing forms a flowing transition between the entrance hall and the outdoor space. A point measured with the help of satellite navigation symbolises the work taking place in the building. The plaza situation in the entrance area is continued in the area of the institute building opposite, which is currently being planned.
On the remaining areas, a meadow planting surrounds the building. The character of the planting interprets the image of a Stipa allium steppe. The soil was heavily stripped and a mixture of grasses and perennials was sown, supplemented by tall ornamental lilacs. Strips of tall grasses accompany the pedestrian paths running in a SE-NW direction. All the plantings are characterised by their extensive maintenance.
Galileo Control Center
Design of the outdoor facilities of a newly built control center of the DLR (German Aerospace Center)
Client
- DLR Deutsches Zentrum für Luft- und Raumfahrt
Project Data
- Planning: 2005-2009
Project Team
- Schultes Frank Architekten, Berlin
Year
2005
Location
Oberpfaffenhofen


















