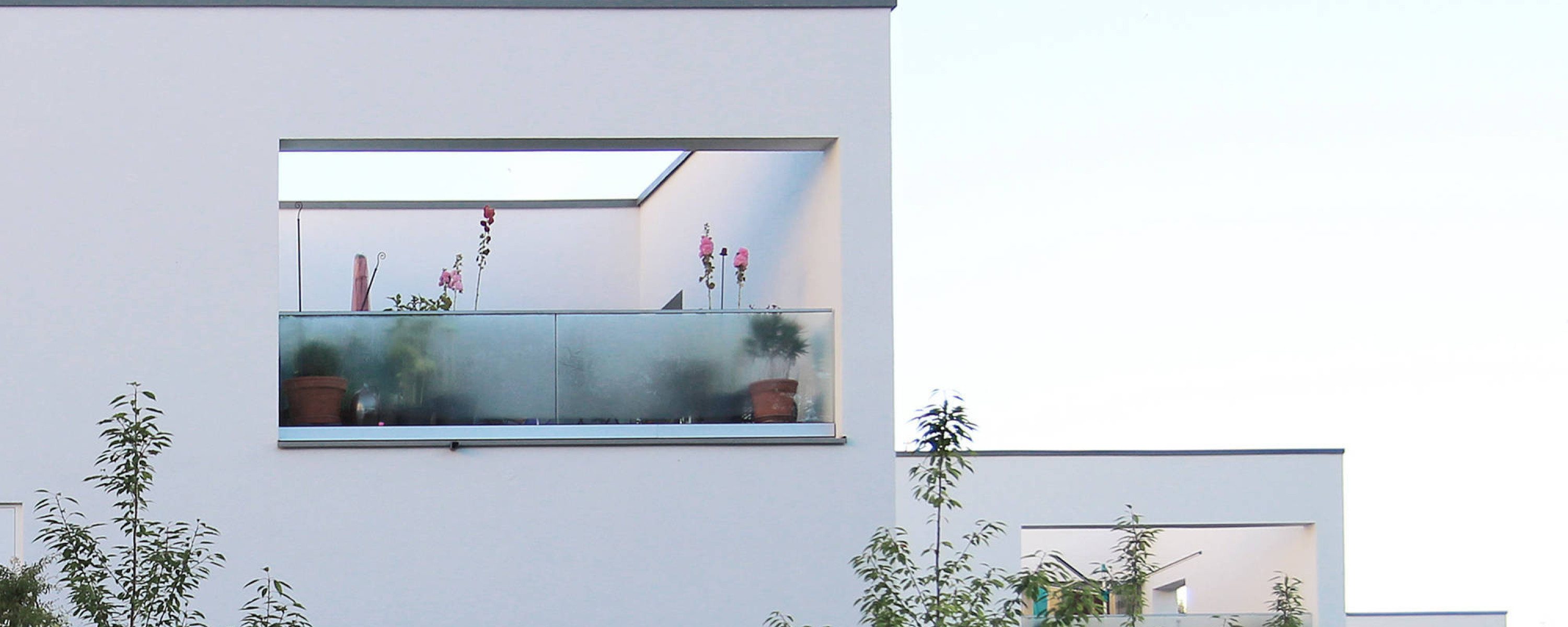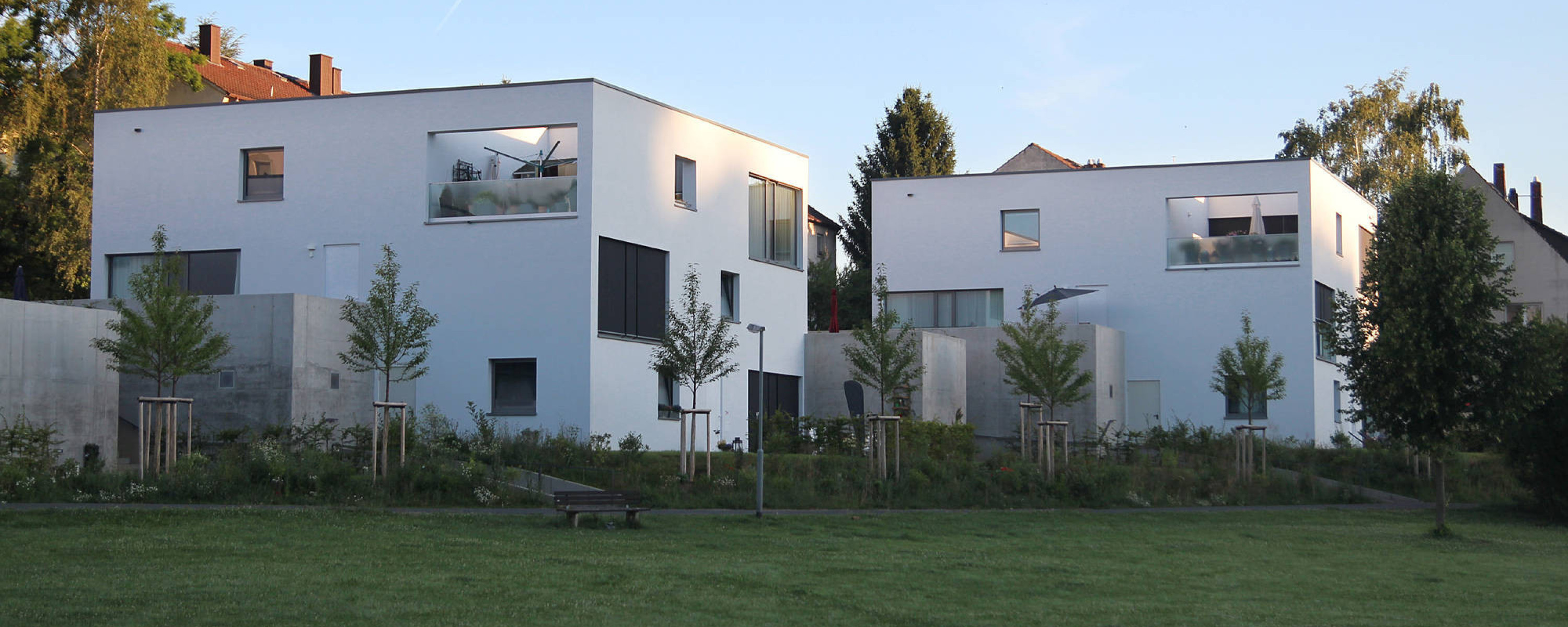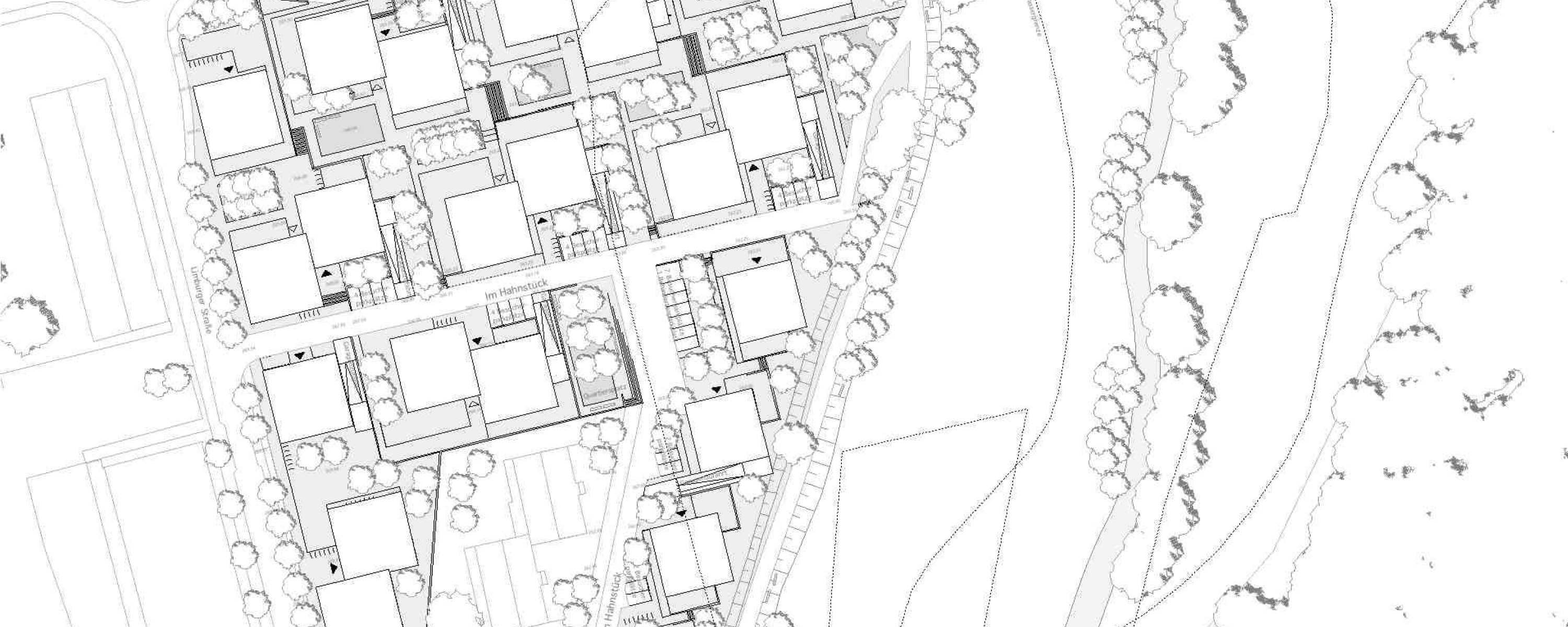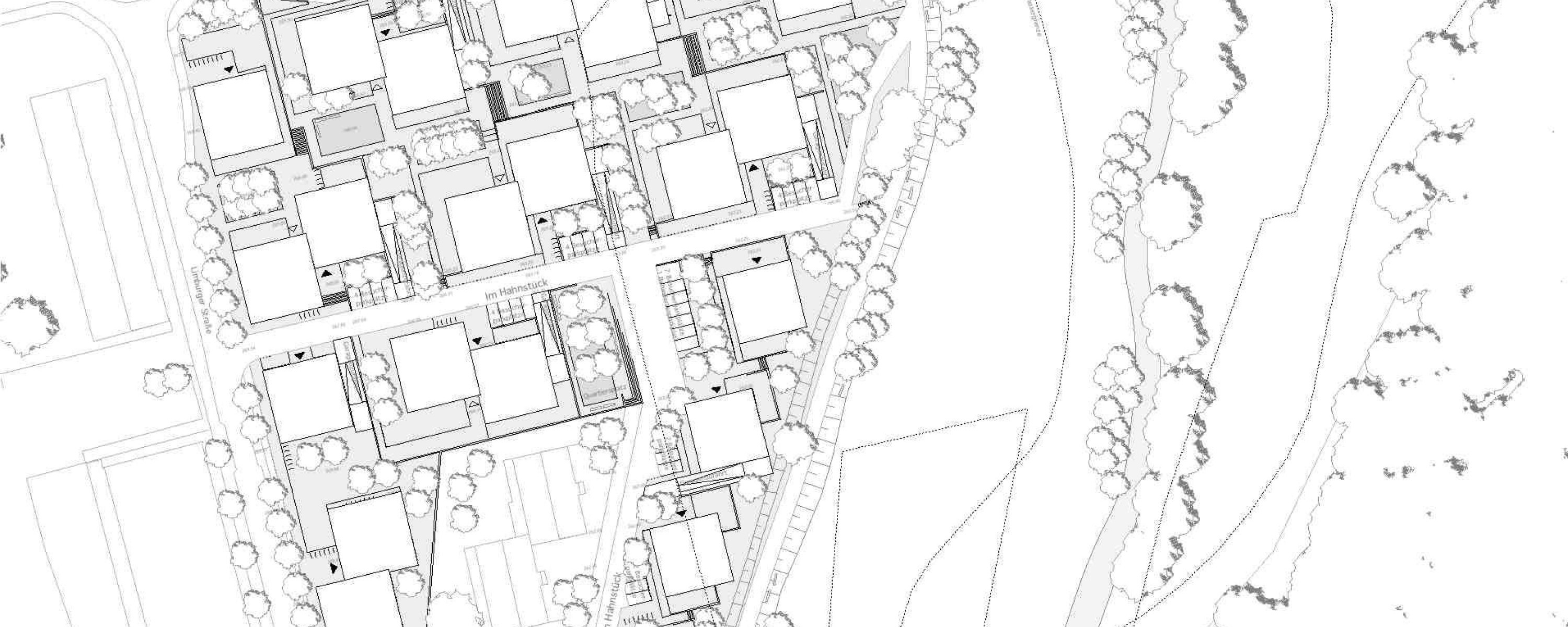The 'Wöhrsbachaue’ should be regarded comprehensive from the castle to the sports ground. We consider this landscape as a natural designed park – consisting of grassland, wane, biotope and creek. These existing qualities will be sustained by selective, cautious developments like prosperous groves, lookouts onto the castle and the tower of witches and improvement of the pathway net.
The priority aim of the new planning is to create an independent residential quarter with a balanced social mix. In this context special attention is paid to the exterior space. Since the beginning the aim was to create an independent residential estate as an area for all kinds of social levels, with special attention on the open space design. Because a good neighbourhood only functions if there is a space for gathering and meeting. The slope is used to separate the private gardens from the common pathways by creating terraces.
Just like in a village, the buildings stand free, to all sides open, on the terraced hill. By enduing them with accesses and windows on all sides, neither of them becomes an unattractive back. Each dwelling is assigned to a generous free space either a private garden or a roof terrace.
The essential quality of the competition area is the 'Wörsbachaue’ (flood plain of the river Wörsbach). Drawing along from the inner city to 'Wörsdorf’ and offering the possibility to walk all along from the castle, across the sports ground to the open fields. Even though it is not far from the inner city, the 'Ochsenwiese’ as a part of the meadow together with the 'Tiergarten’ with its almost jungle like forests, provide a beautiful view for each dwelling.
There is a gradation in in the competition area’s open space. From the public small residential streets (shared space), over the semi-public playground areas and common gardens to the private gardens and terraces. Most important are the common places and the staggered staircase connecting all the houses with the 'Wörsbachaue’. The plaza covered with lime trees marks the central common place in the net of streets, pathways and terraced levels. Blooming groves of fruit trees mark the common places and are separated from the private areas by bountiful gramineous fields.
The slope where the site is located is used for terraces, separating the private and semi public areas from each other. Fruit orchard characterise the communal areas, setting highlights with their flowering aspect. Groups of Crap apple trees (Malus species) create a prominent visual connection of the terraced semi public spaces. Wild pears (Pyrus communis) accentuate the path system in North-South direction and large scrubs as Lilacs (Syringa vulgaris) and serviceberries (Amelanchier ovalis) create a special atmosphere in areas with substructures. Loose grooves of wild cherries (Prunus avium) accentuate the transition to the 'Wörsbach Aue'.
The existing play area at the foot of the slope is supplemented by play islands on the terraced open spaces. Young children in particular can make very good use of these offers close to their homes. A new play area in the Ochsenwiese with recreational opportunities for older children is planned as a transition to the offerings of the sports park.
Residential quarter
In the North of the city of Idstein, near to the center characterized by its historical framework houses, the ancient "Hexenturm" (= Witch tower) and the renaissance castle a post-war living area will be reconstructed. The site is located between the recreational area of the 'Wörsbachaue’ (flood plain of the river Wörsbach) in the East and the "Limburger Straße" a superior street in the West.
Client
- KWB Rheingau Taunus GmbH
Project Data
- Planning: Wettbewerb 2009, 1. Preis, Masterplan 2010, Freianlage 1. Bauabschnitt 2011-13
Project Team
- 03 Architekten Gmbh, München und Traut Architekten, Bad Camberg
Year
2009
Location
Wörsbachaue



















