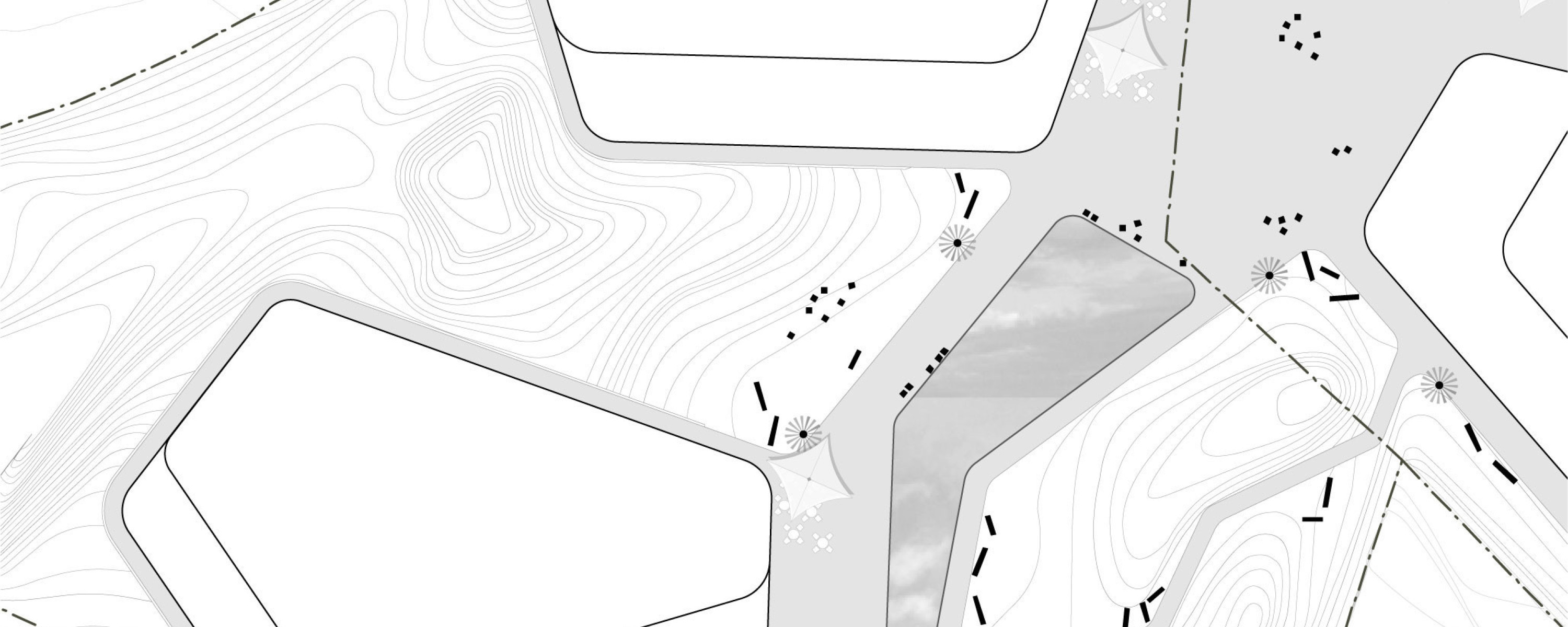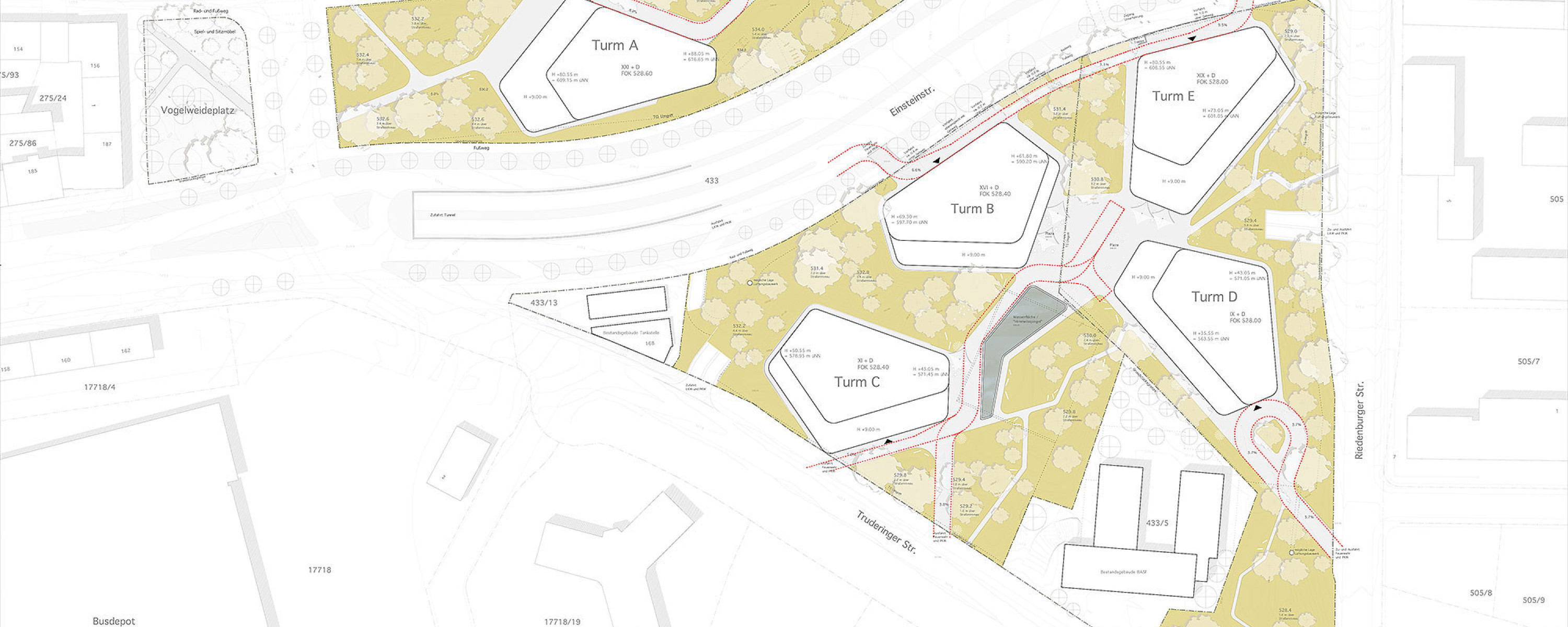Concept and urban land use planning for high-rise buildings with office and hotel use, later realisation as the Bavaria Towers project.
The handling of the topography forms the guiding idea of the open space design and, together with the building composition, emphasises the overall urban concept. Gentle hills flowing around the towers characterise the site. Grass plantings as well as open lawns and meadows and the use of groups of trees give the area a park-like character.
The driveways for taxis are arranged along the three adjoining streets, according to the respective location of the towers.
The central square between the southern towers is to be the most important publicly accessible recreational area and its openness is to be structured only by minor furnishings and elements as well as a shallow water surface, the Himmelspiegel.
Access to the planned two-storey plinth buildings will be via this square. These plinth buildings are to house service functions such as lobbies. Waiting areas, cafes, storage, etc., and should differ in size and shape from each other in order to adapt to the respective conditions of the site and the surrounding street. In addition, they should reduce any downdrafts that may arise on the site.
The modelling of the adjoining areas results in further protected, semi-public garden or terrace areas that are assigned to the respective buildings.
In addition to this design function, the topography is an important component in reducing the strong noise emissions coming from Einsteinstraße and Prinzregentenstraße.
Bogenhausener Tor
Concept and urban land use planning for high-rise buildings with office and hotel use at the eastern city entrance of Munich.
Client
- Bayern Projekt GmbH
Project Data
- Planning: 2010-2012
Project Team
Year
2010
Location
München

















