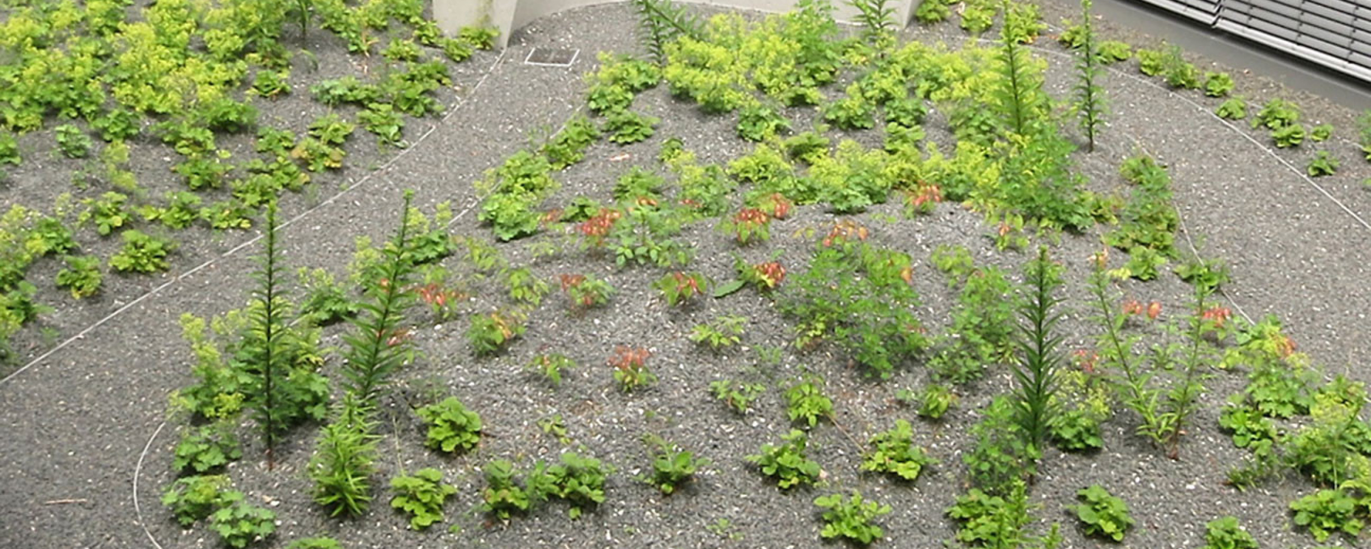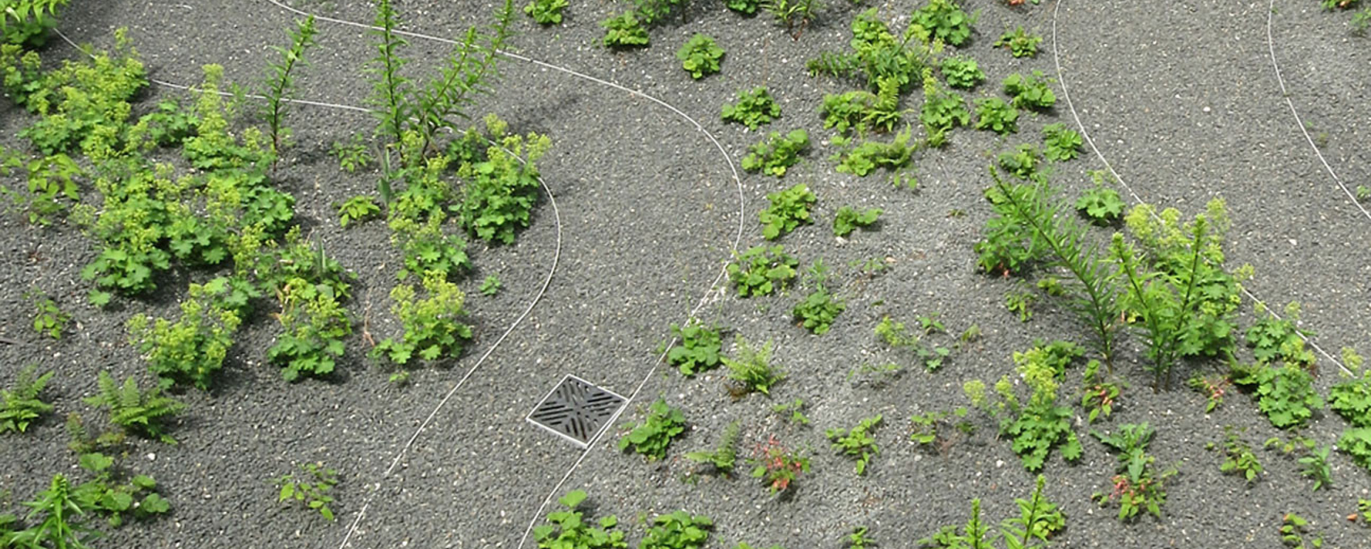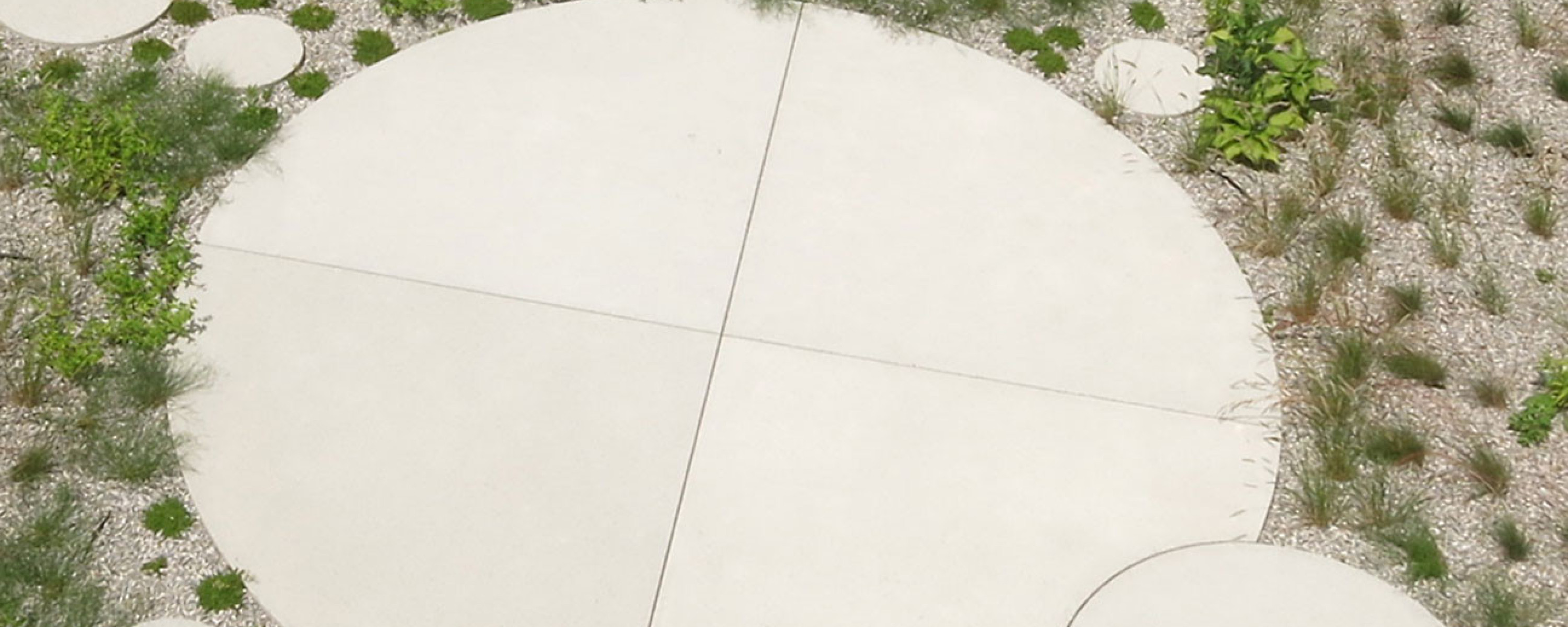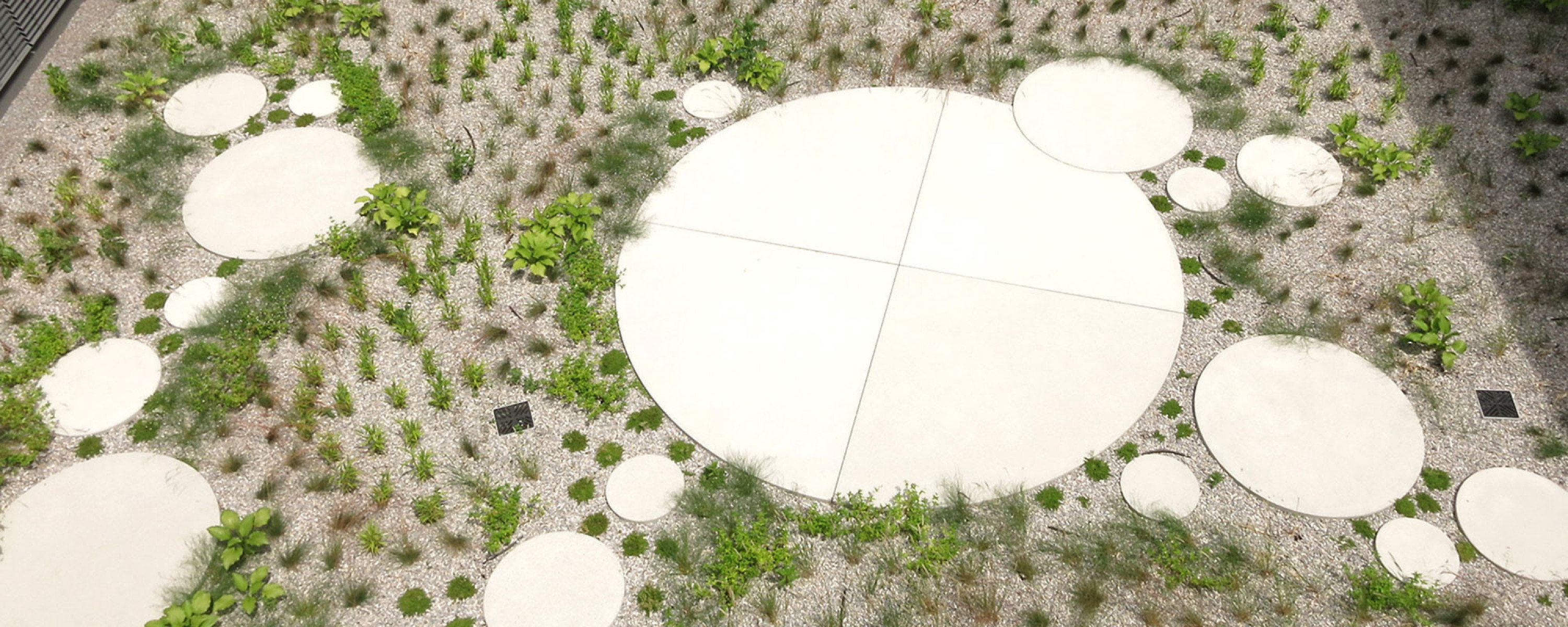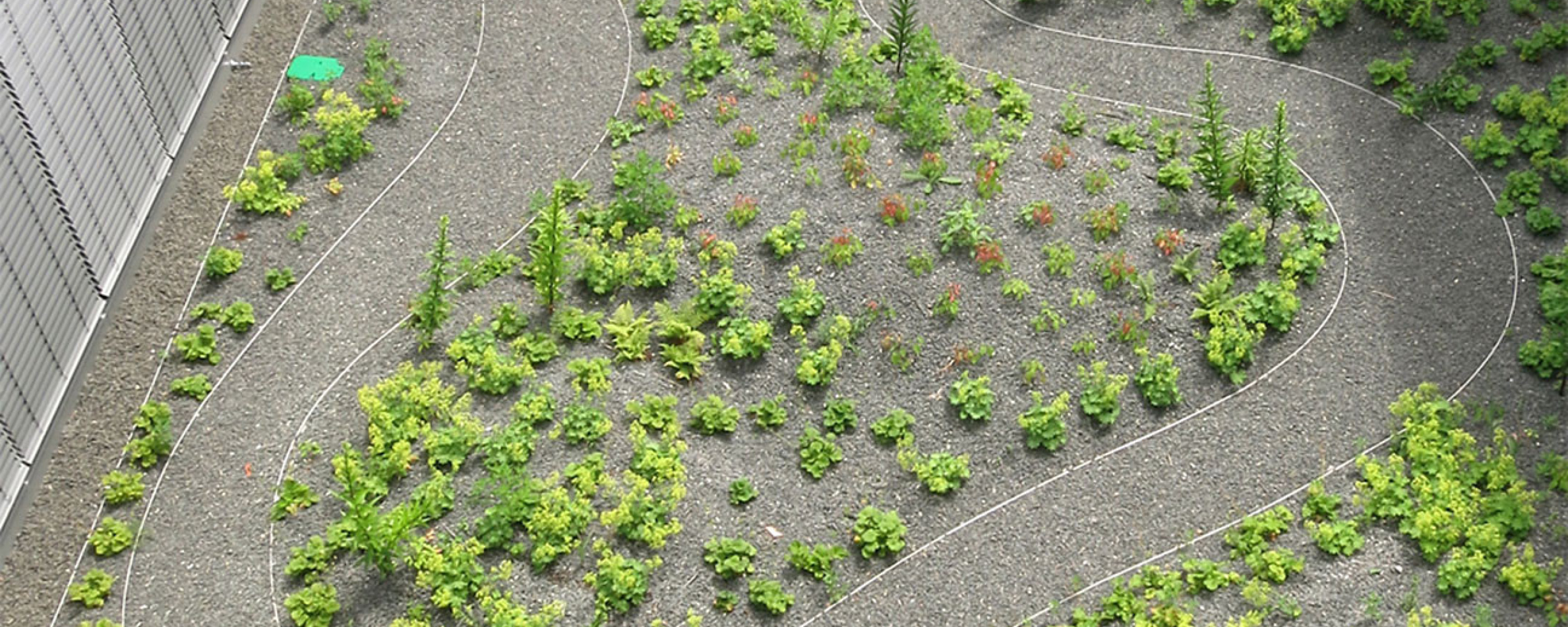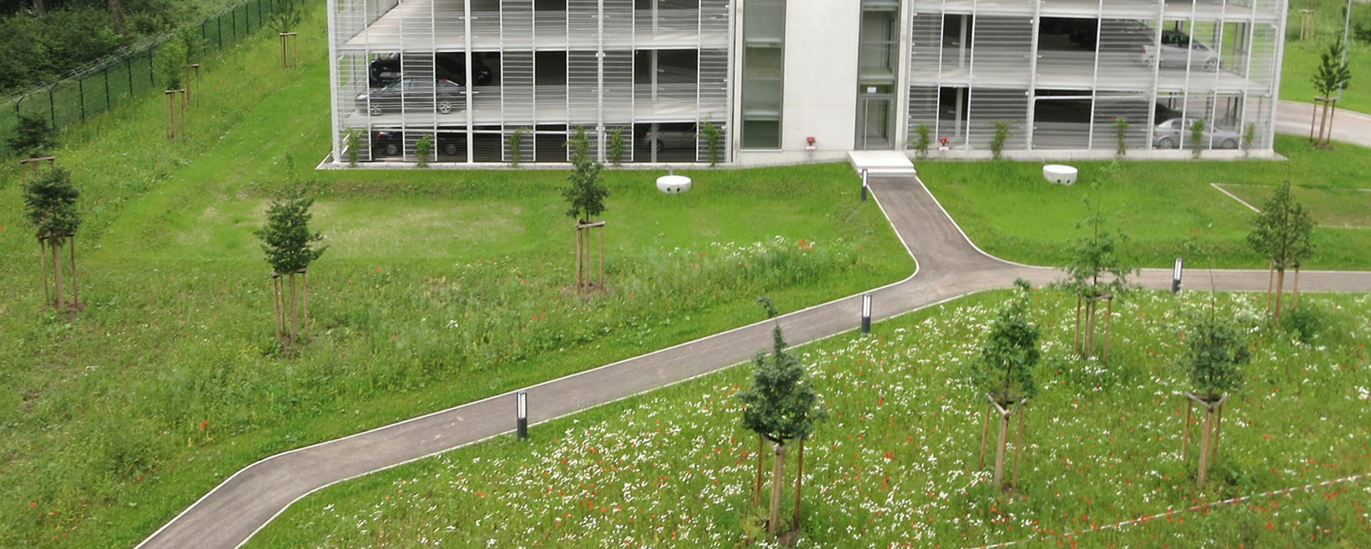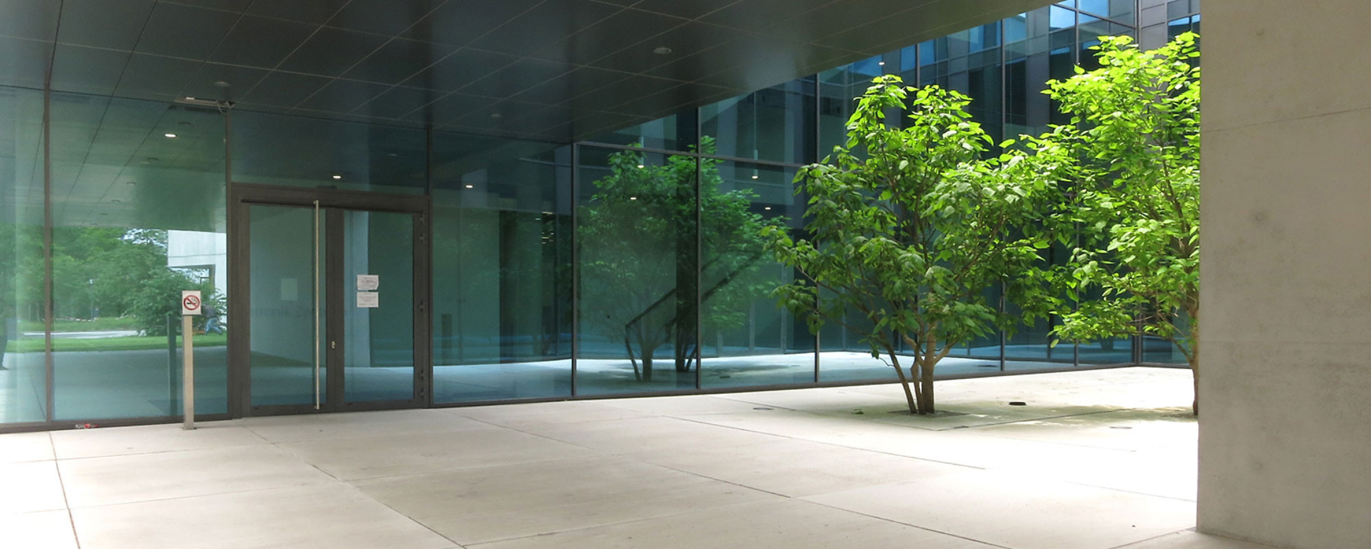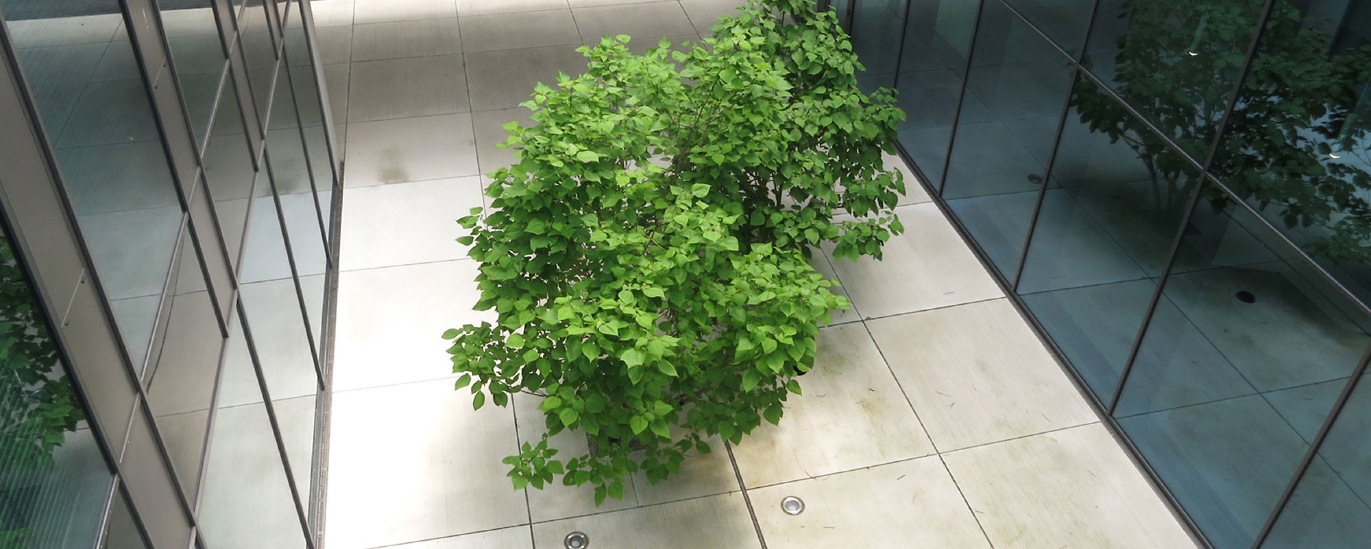The new forecourt is the prestigious entree to the new building. Huge concrete paving slabs highlight this area. In the north the access to the guest parking area is expanded for delivery services. Bicycle-parking and a small pavilion are located here as well, integrated in a small poplar copse. The new building is surrounded by generous lawn areas, loosely scattered with groups of ginkgo trees between the edge of the forest and the open meadows.
The design of the courtyards is inspired by the terrestrial planets Earth, Mars, Mercury and Venus. The used materials represent the typical surface character of each planet. On ground level the courtyards serve as representative areas, upstairs they are used as contemplative gardens as well as exposing the adjacent rooms to light. All additional roof surfaces get an extensive greening.
DLR Robotics and Mechatronics Center
New institute building with inner courtyards at different levels
Client
- DLR Deutsches Zentrum für Luft- und Raumfahrt
Project Data
- Planning: 2011-12
Project Team
- Birk und Heilmeyer Architekten, Stuttgart
Year
2011
Location
Oberpfaffenhofen








