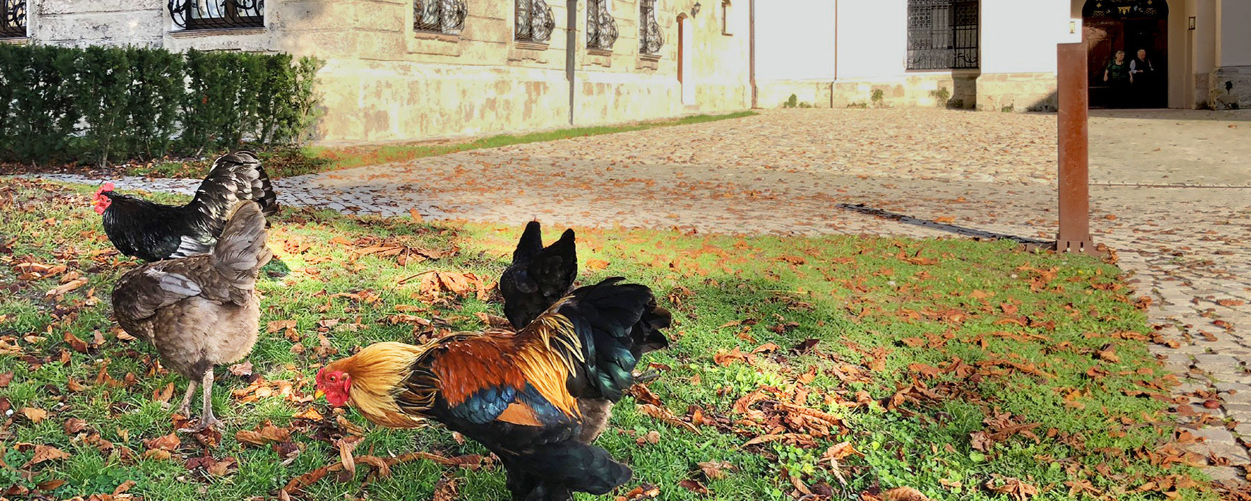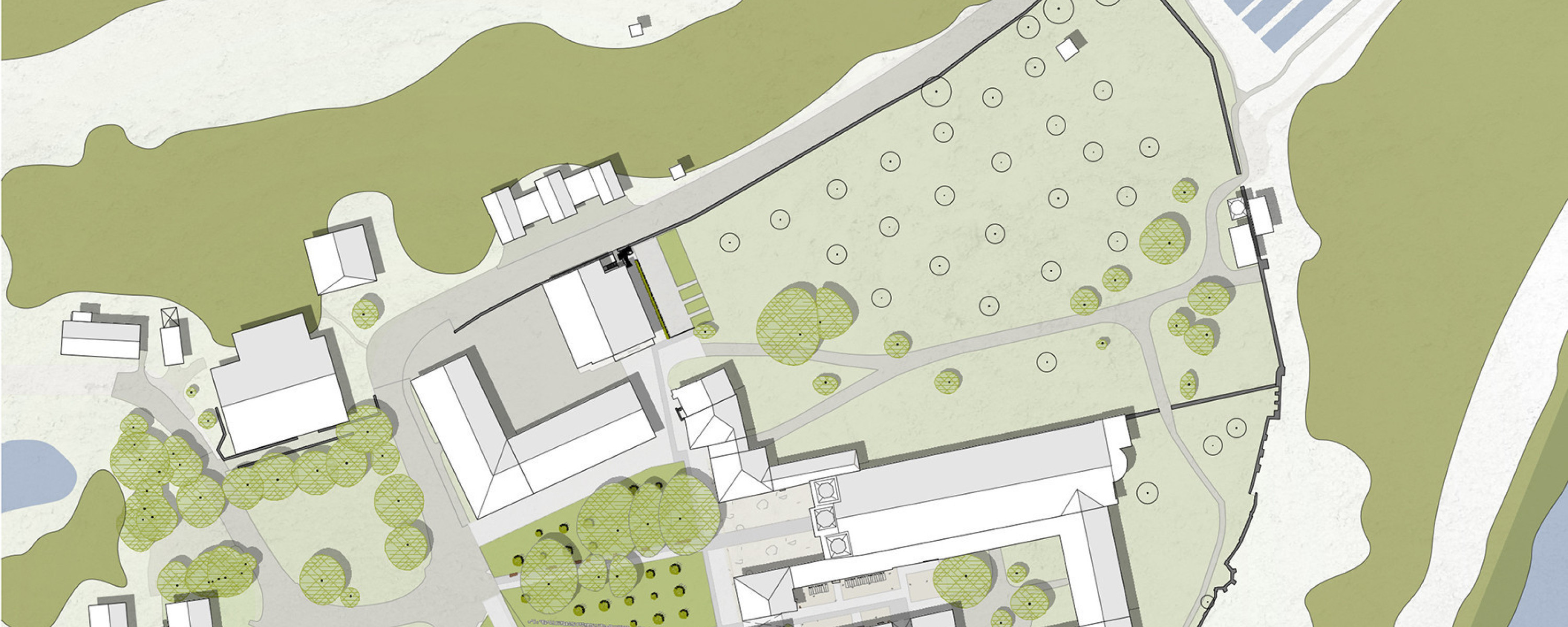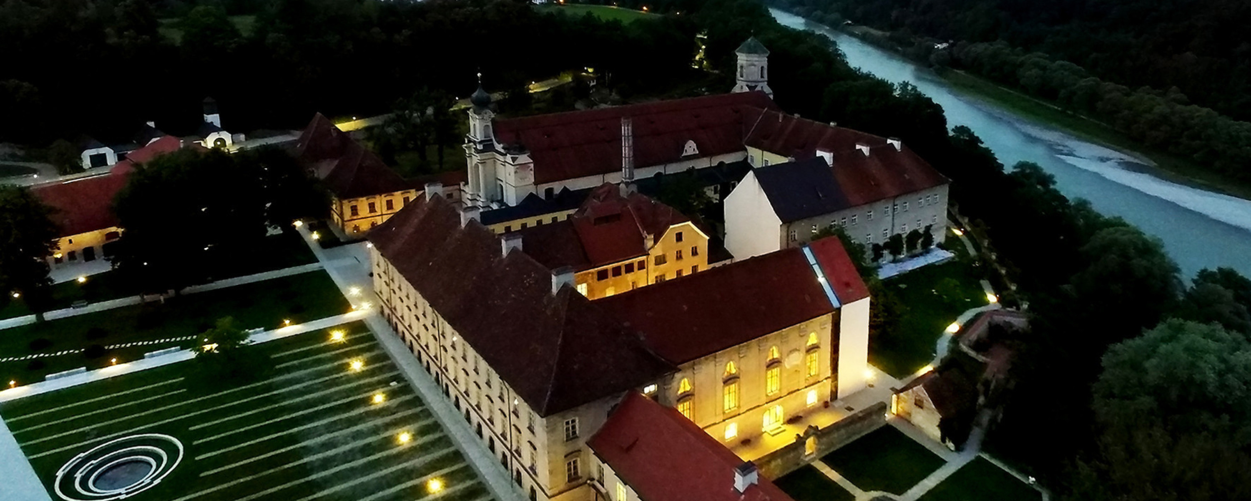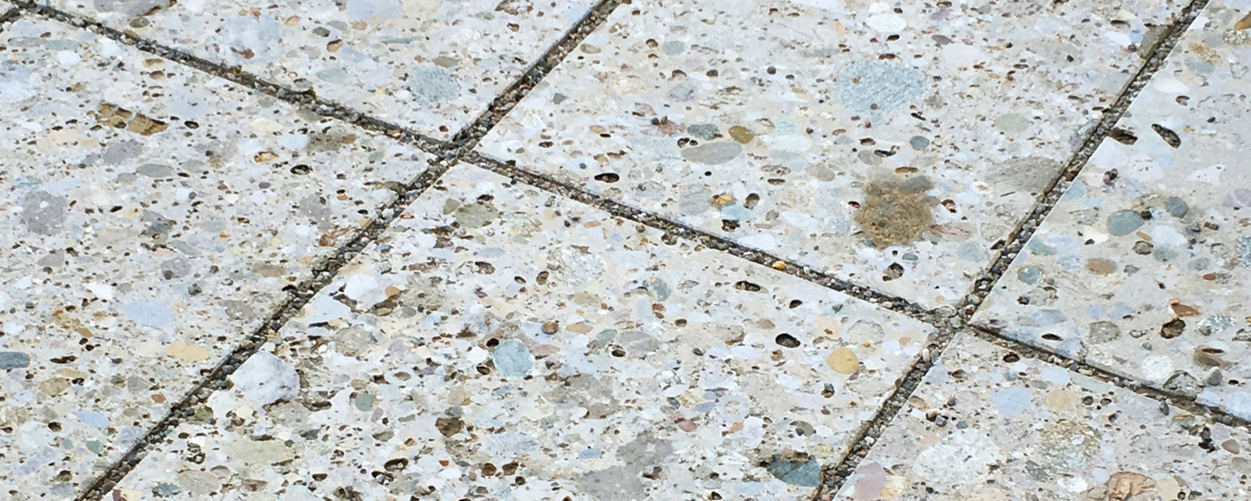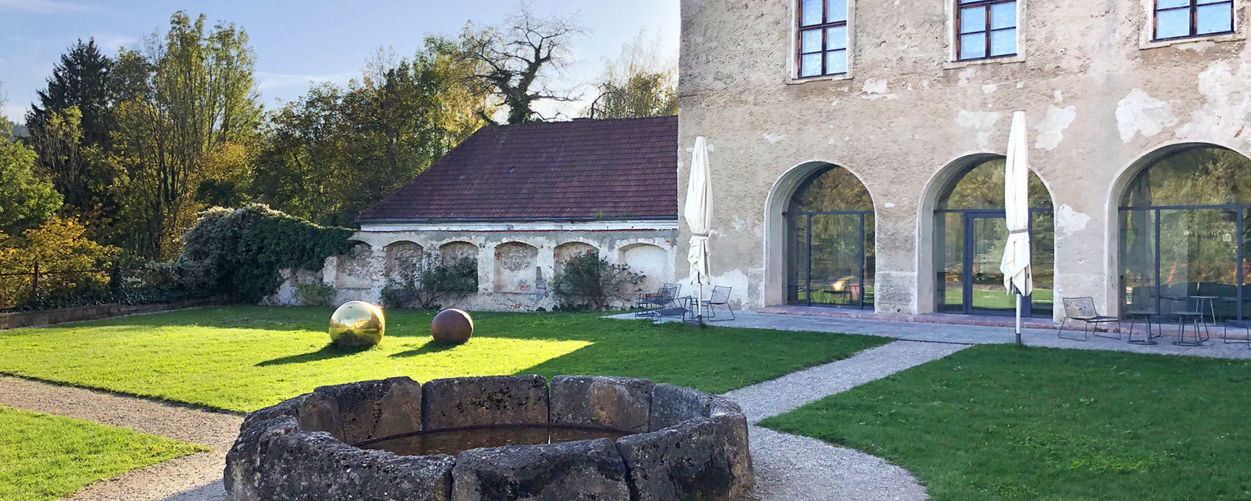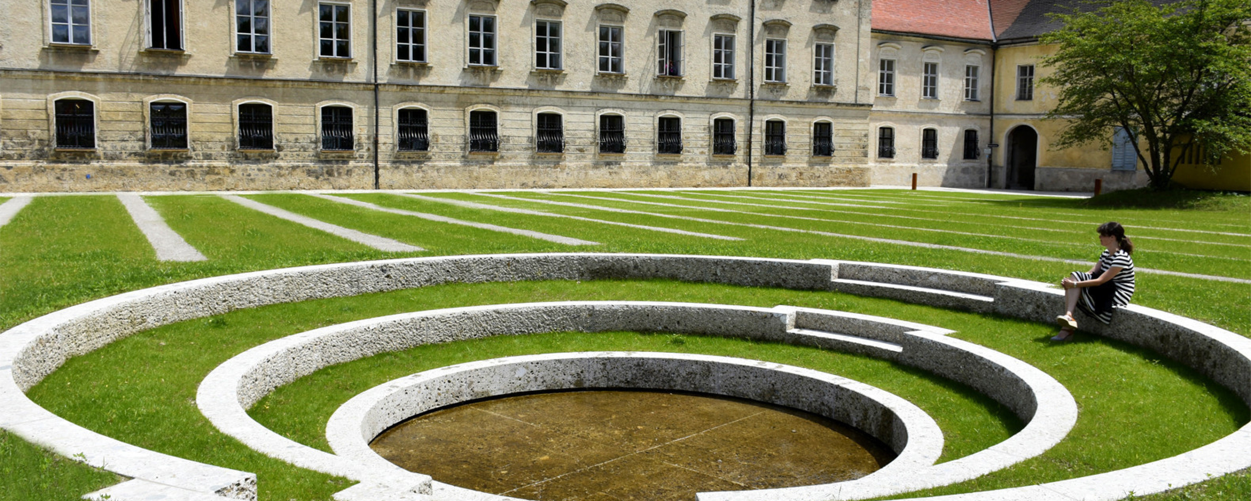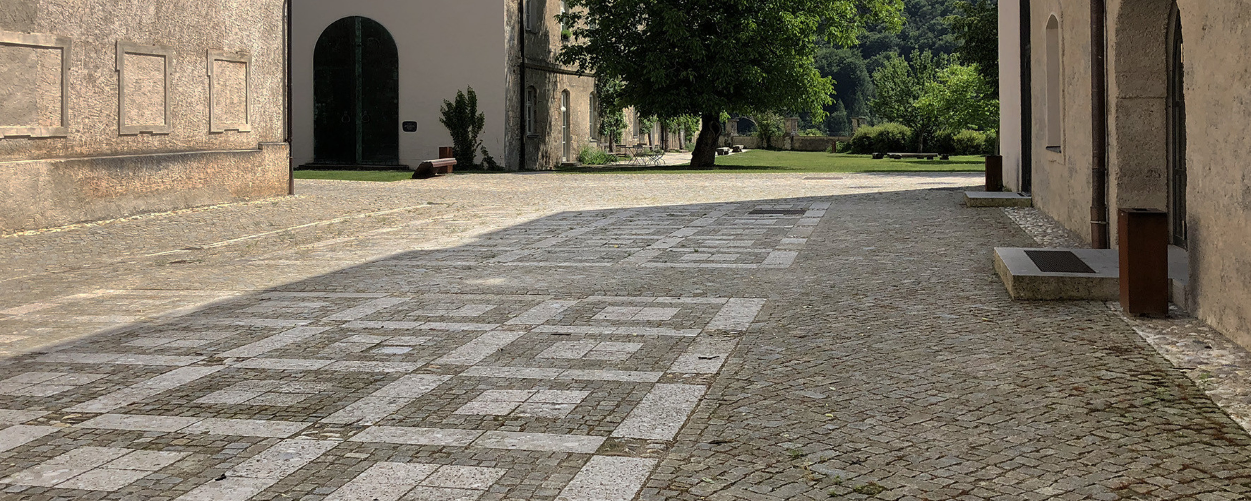Redesign of the outdoor facilities in the course of the revitalisation of the listed monastery grounds.
The 4.5-hectare site of the former Cistercian monastery is located in the Raitenhaslach district of the Upper Bavarian town of Burghausen, directly in the protected landscape area of the banks of the Salzach River. The majority of the building fabric is listed. Therefore, all work was carried out in coordination with the Bavarian State Office for the Preservation of Historical Monuments and was accompanied by archaeologists.
In the course of revitalising the outdoor facilities as a public park, a central square area was created in the form of the Großer Hof as an entrance for visitors and employees, such as the Academy Centre of the Technical University of Munich, the Klostergasthof and the Church of St. George. The basis for the revitalisation was a preliminary study carried out in 2011 and 2012.
Concept
For the revitalisation of the significant monastery area, a fundamental renovation of the development, access roads and pathways was necessary to meet today's requirements. In the design process, historical traces were worked out through the study of sources and extensive site analyses. Old and new spatial references were presented, superimposed and combined into a concept in consultation with the State Office for the Preservation of Historical Monuments. In the process, it was necessary to weigh up which structures were authentic and which should be readable as a quotation.
The old spatial edges of the formerly closed monastery courtyard were made tangible again. To this end, the alignments of formerly existing buildings in paths and lawns were made recognisable by means of natural stone slabs. Old pathways, such as the former monastery gate to the prelate's house - the gate building no longer exists - can now be traced as an accessible path in a lawn area.
The Rossschwemme, a water basin that probably once lay in the centre of the monastery complex, was cited at the presumed location and reinterpreted in design terms. A stream that has been brought back to the surface and renaturalised feeds the water level of the round fountain basin embedded in the terrain. Without technical installations such as pumps, this construction functions purely through a hydraulically calculated system.
Materiality
For the design, it was important to use high-quality materials such as granite and Nagelfluh, coordinated with the architectural monuments adjoining the outdoor facilities. Another important topic was the creation of aesthetically pleasing transitions between footpaths and roadways as well as the separation of traffic functions from one another.
Accessibility
The concept for barrier-free access includes granite paving with a sawn surface, in addition to taking into account the permissible gradients on the path surfaces, in order to ensure barrier-free access to the entire complex.
Development / Traffic
In addition to the outdoor facilities, we also planned the traffic facilities for the entire area. This includes the entire path system and the access road. In addition, a large car park for cars and buses was built adjacent to the area, which has a seepage-capable surface made of a water-giving surface.
Publication
What the Rossschwemme in the large courtyard of the complex is all about and why there are large, cut yew balls there, you can read in the Beitrag "Aus dem
Dornröschenschlaf erweckt" im Freiraumgestalter 07/20 zum Projekt Kloster Raitenhaslach.
Raitenhaslach Monastery
Redesign of the outdoor facilities in the course of the revitalisation of the listed monastery area
Client
- Stadt Burghausen
Project Data
- Study : 2011-2012
- Planning: 2015-2019
- Awards: - 2016: Bayerischer Denkmalpflegepreis, Gold in der Kategorie Öffentliche Bauwerke - 2019: Nominierung für den Bayerischen TourismusArchitekturPreis artouro - 2019: Ausgewählt für Architektouren - 2020: Nominierung für den Bayerischen Landschaftsarchitekturpreis in der Kategorie Bauen im Bestand / Denkmal
- Address: Open Streetmap
Project Team
Year
2011
Location
Burghausen








