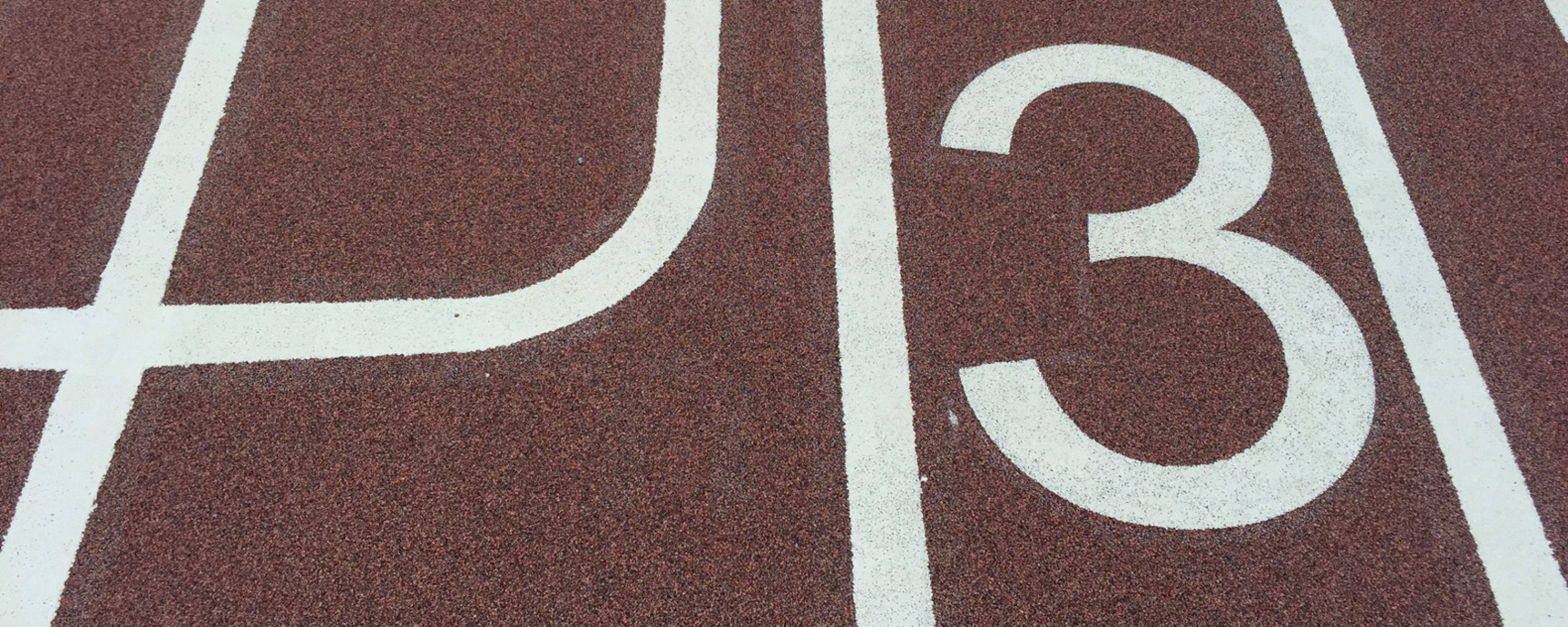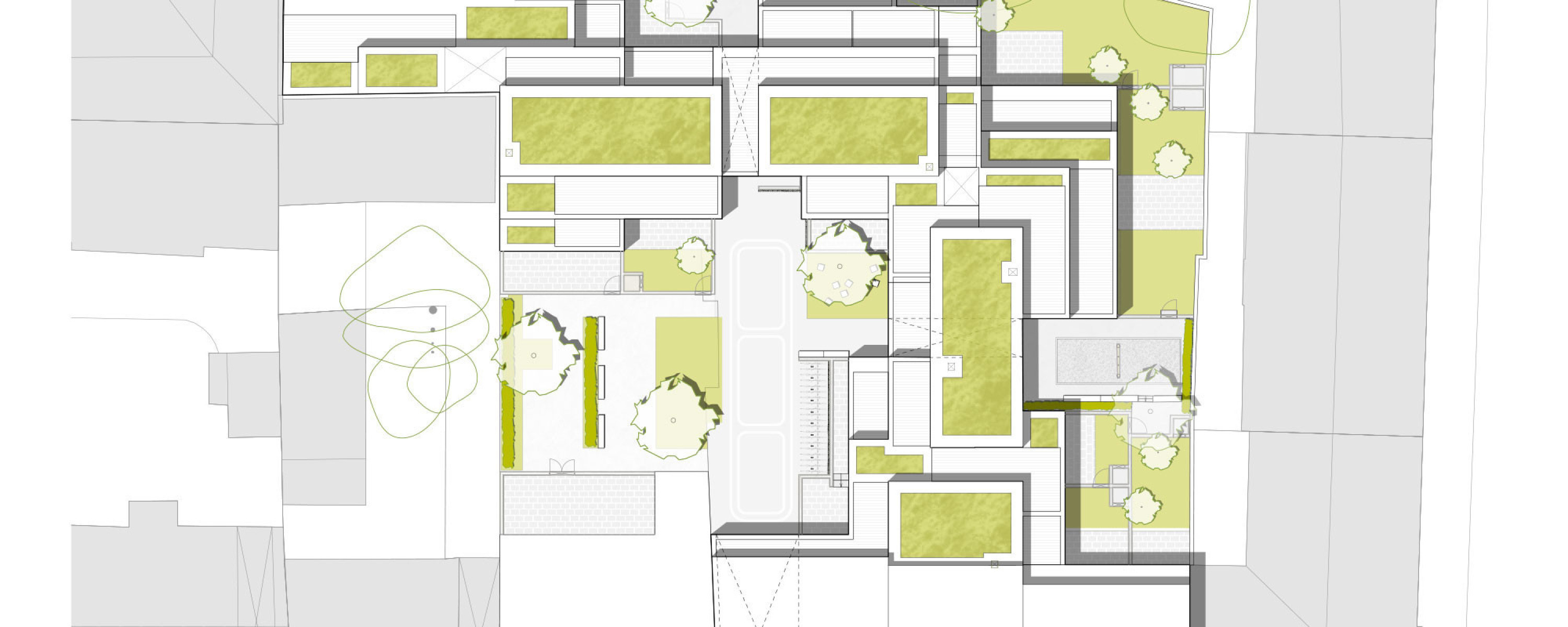The open space of the Bereiteranger 15 housing project is zoned into private and communal areas.
Access to the rear buildings is via a passageway that also serves as a fire brigade access road. The courtyard area is closed off from the street by a gate that can be opened for fire brigade access, into which a pedestrian gate is integrated as access to the courtyard-side house entrances. A communal meeting place with seating and trees will be created in the central courtyard area.
The communal courtyard areas on the ground floor will be designed with a uniform surface of natural or artificial stone material. Approximately 20 bicycle parking spaces will be created. Sand play areas and playground equipment (small seesaw, climbing tower, swing and roundabout) will be placed in the communal areas. Seating furniture will be installed in the play areas and in the central part of the courtyard. Solitary trees will be planted in the common areas. In addition, planting with trimmed hedges will be carried out in partial areas.
The private gardens will be separated from each other and from the communal areas by approx. 1.80 m high walls with wooden panelling made of untreated larch or Douglas fir. The ground floor terraces are paved with natural or artificial stone. Partially enclosed, non-rainwaterproof tool cabinets and garden doors to the communal area are integrated into the dividing elements between the gardens. The unpaved areas are laid out as lawns, and specimen shrubs are planted.
Residential complex Bereiteranger - Munich
Residential development in the Munich district of Au
Client
- Planbaumanufaktur GmbH & Co. KG, München
Project Data
- Planning: 2012-2014
Project Team
- Jürke Architekten, München
Year
2012
Location
München

















