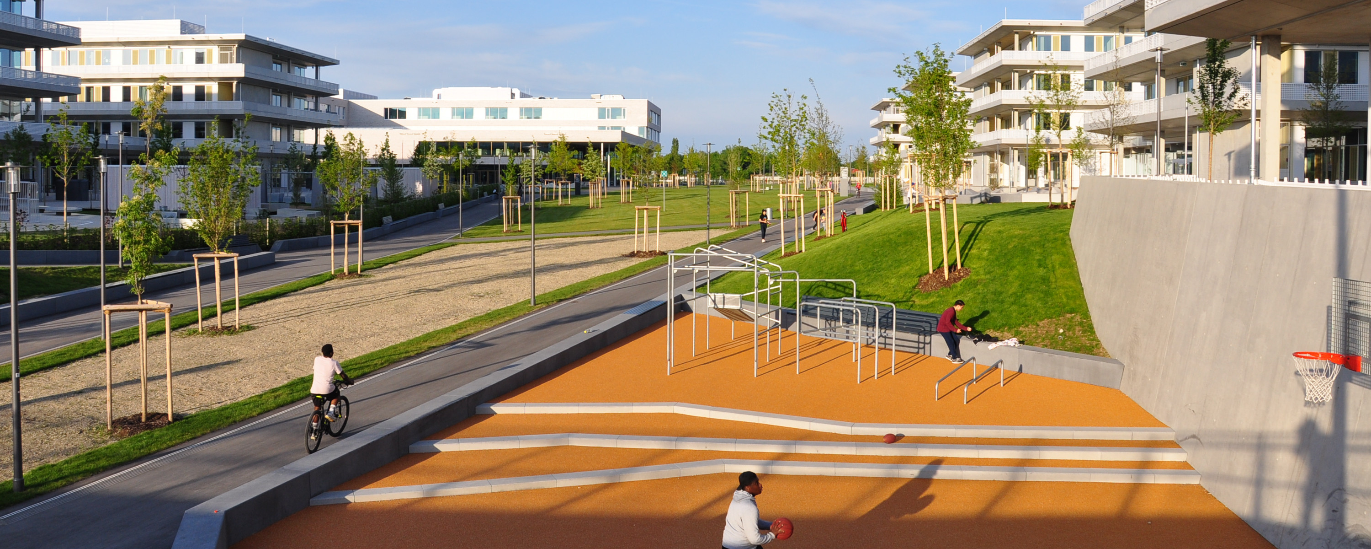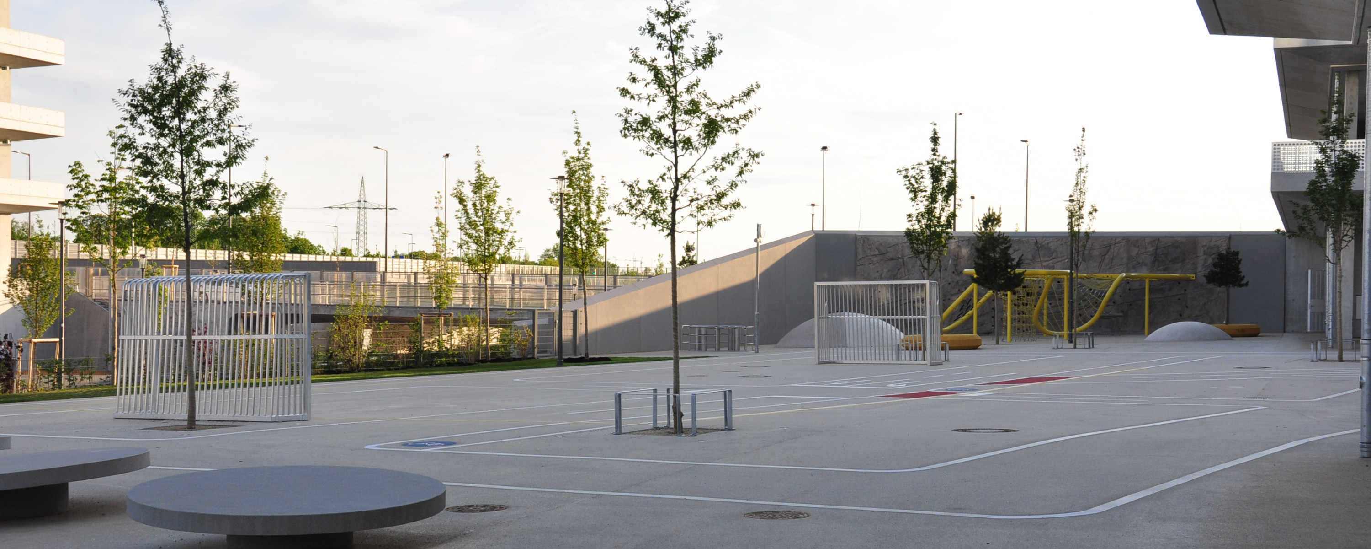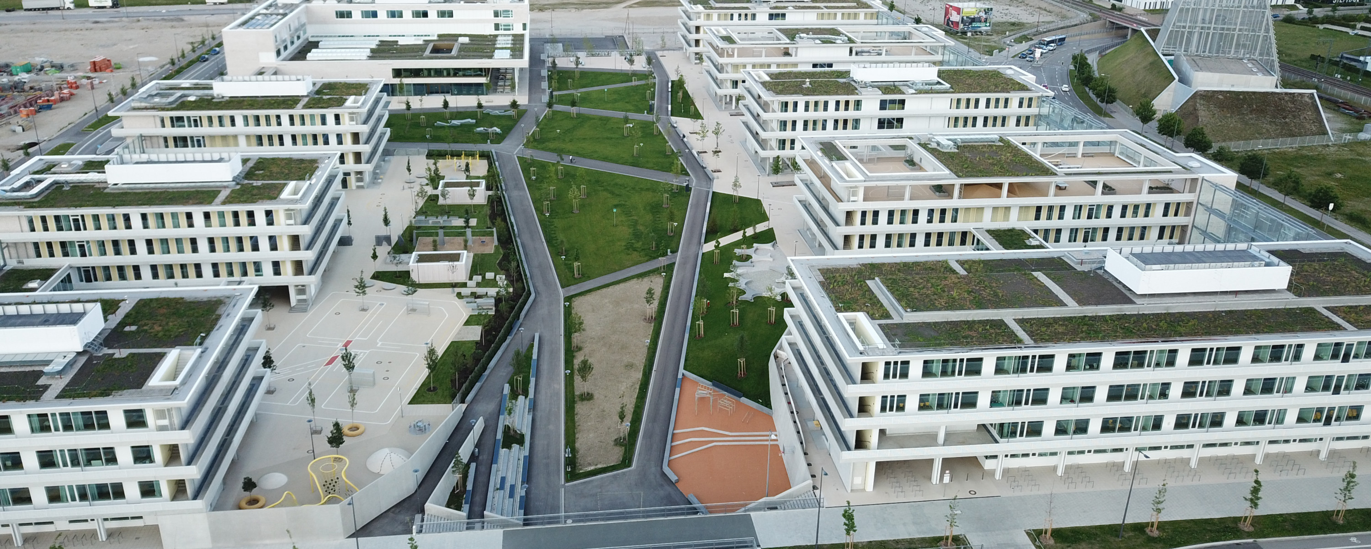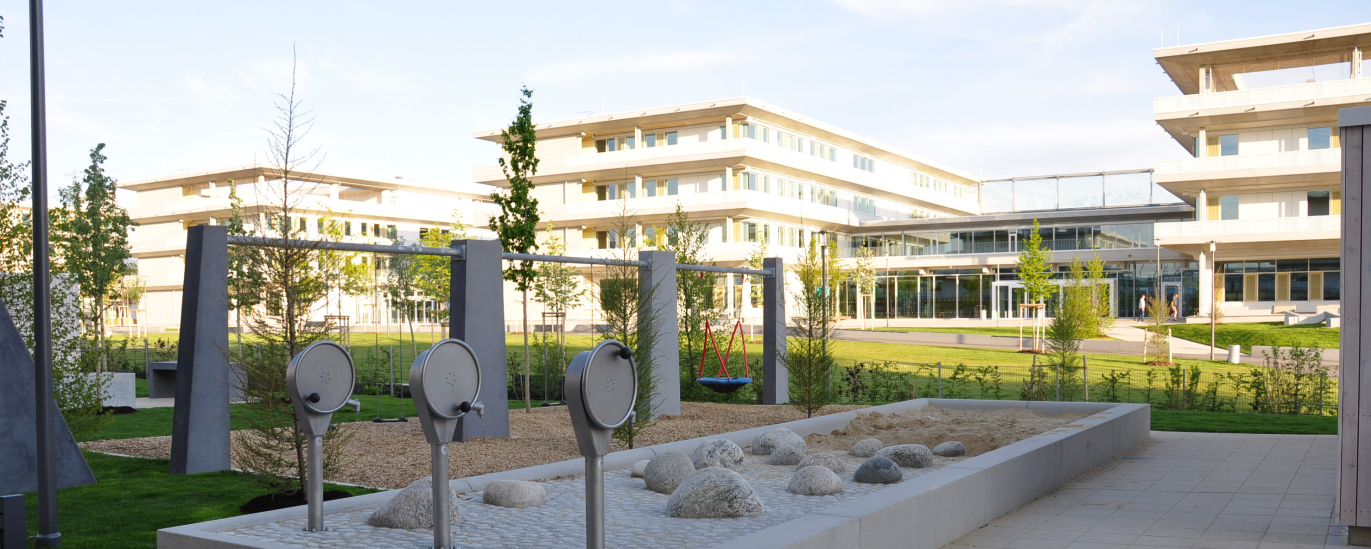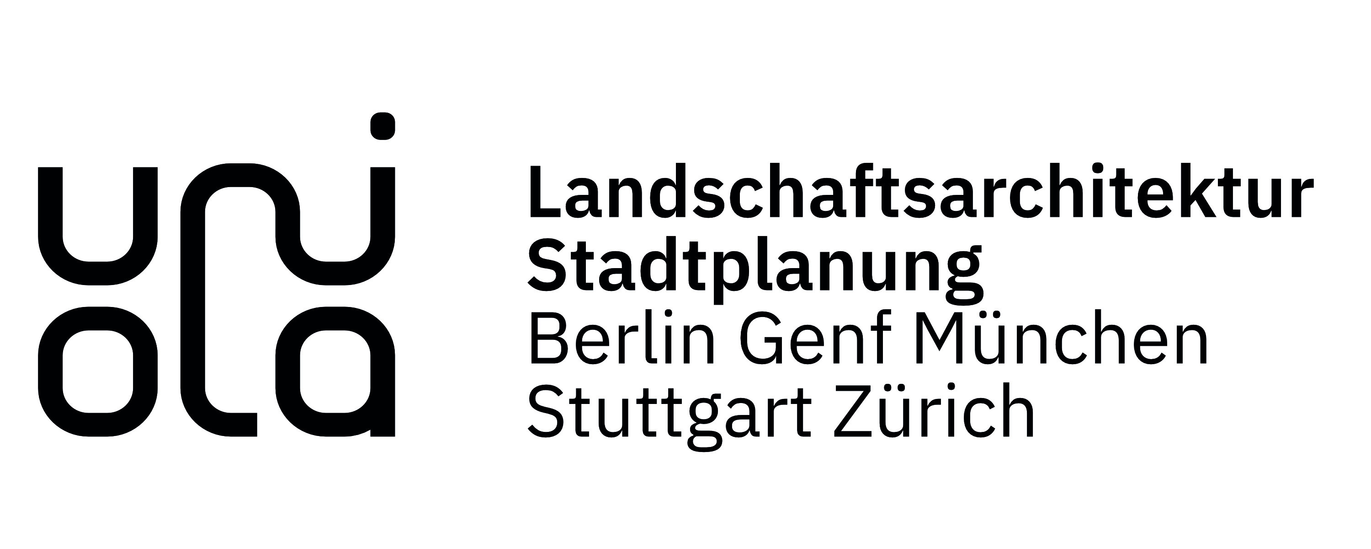The Freiham Education Campus with four schools has been in use since September 2019. A central, public park between the school buildings links the district center, the adjacent sports park and the Freiham landscape park. The park is open not only to the 3,500 pupils, but also to all residents of the neighboring districts.
Background: In the west of Munich, the new Freiham district is being built on the last large contiguous land reserve in the state capital. The educational campus is the central school location for the new district, which will provide living quarters for about 20,000 residents in the future.
The urban development concept develops a strong setting in the linking of distinctive, urban spatial structures with contrasting flowing green spatial references. The assertive staging of the school center as an important social nucleus, serves to make it clearly recognizable in the urban space.
The buildings occupy the outward edges of the site that are important in terms of urban space and thus mark the school campus in its outer boundaries as the sum of its addresses. At the same time, the building volumes fan out inwardly into a multi-unit structure corresponding to the learning houses with close interlocking with the green space of the campus, the new campus park.
The interconnection of the park with the district center and the Freiham landscape park provides a flowing east-west direction. At the same time, it accommodates the north-south oriented learning houses and interlocks with the school buildings.
Between the buildings, the schoolyards are oriented towards the public center and integrate a variety of play, retreat, and exercise facilities for different age groups. Patio courtyards and usable roof areas offer a diversity of retreat spaces and outdoor class areas for pupils and teachers.
In addition, lessons can also be moved outdoors. Green classrooms and school gardens are inviting places to do this. In this way, experiencing nature becomes a natural part of everyday life, even for city children.
The individual school buildings are functionally complemented by the "central hub". It houses the jointly used rooms, e.g. the refectory, a library, the sports hall and the administration as well as a neighbourhood meeting place for residents of all ages. The shared cafeteria is equipped with a terrace as an outdoor seating area.
During the design of the schoolgrounds, activity played a focal point. The terrain modelling and playground equipment selection allow for a variety of movements: climbing, bouldering, slacklining, playing ball, running, bouncing, balancing on a tree-trunks sprawled out in Mikado style and much more. To support inclusion, the open spaces were designed and furnished to be barrier-free. Floor modelling also enables wheelchair users to have a varied outdoor experience.
In the entire planning for the public park and the outdoor areas of the schools, water-permeable surfaces such as gravel or lawn joint paving were used wherever possible.
Award
The Freiham Education Campus was selected by the Bavarian Chamber of Architects as one of the projects for the Architektouren 2020 selected. Since it was not possible to present the project on site, we have put together a short video to give an impression of the project. Videolink
Education Campus Freiham
New construction of a school campus with grammar school, secondary school, primary school and special school, "central center" and a public park, incl. urban development concept.
Client
- Landeshauptstadt München, Baureferat Gartenbau
Project Data
- Planning: 2015-2019
- HOAI phases: 2-5 und künstlerische Bauoberleitung
- Awards: Architektouren 2020
- Address: Open Streetmap, Park öffentlich zugänglich
Project Team
- felix schürmann ellen dettinger architekten, München und Auer Weber Architekten, München
- t17 Bau | Stephan Huber, München
Year
2015
Location
München








