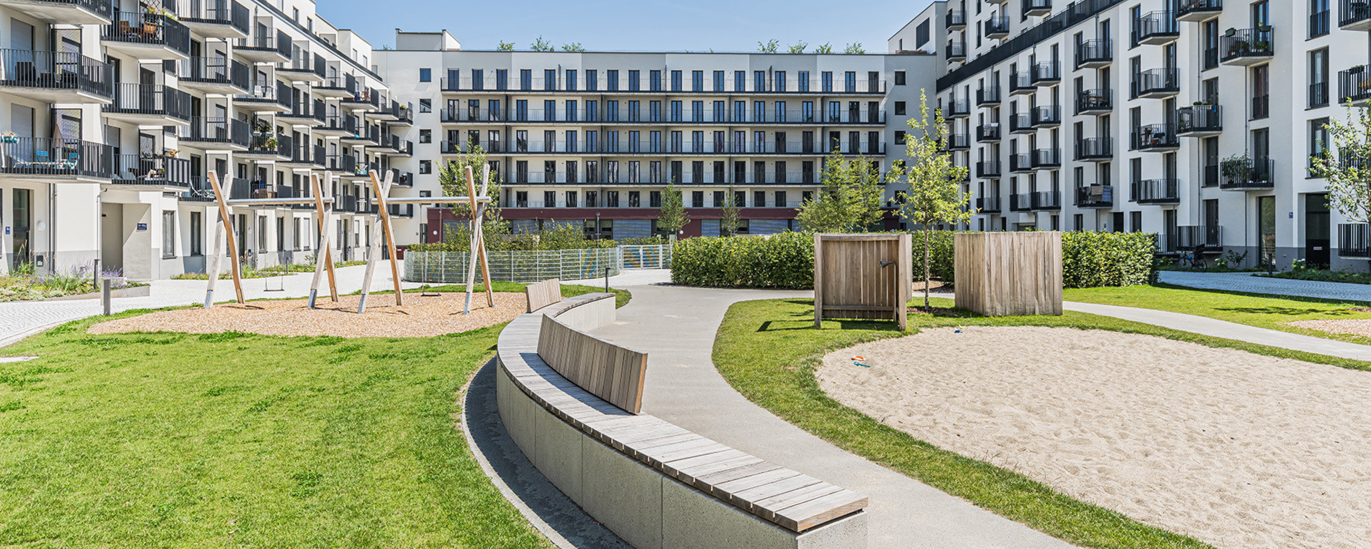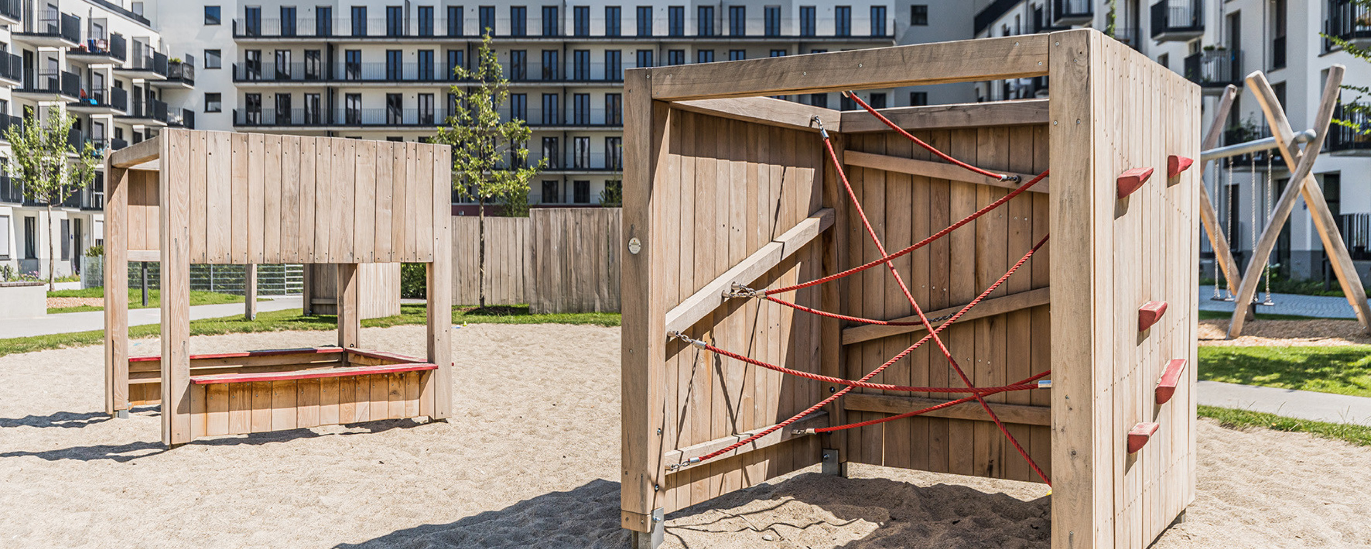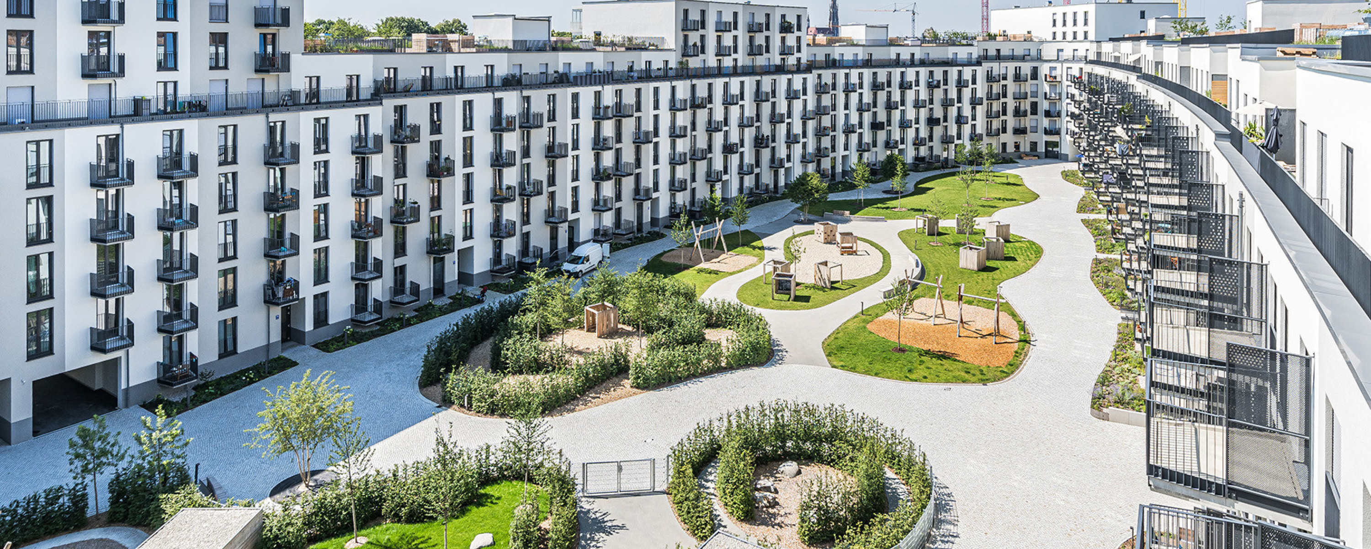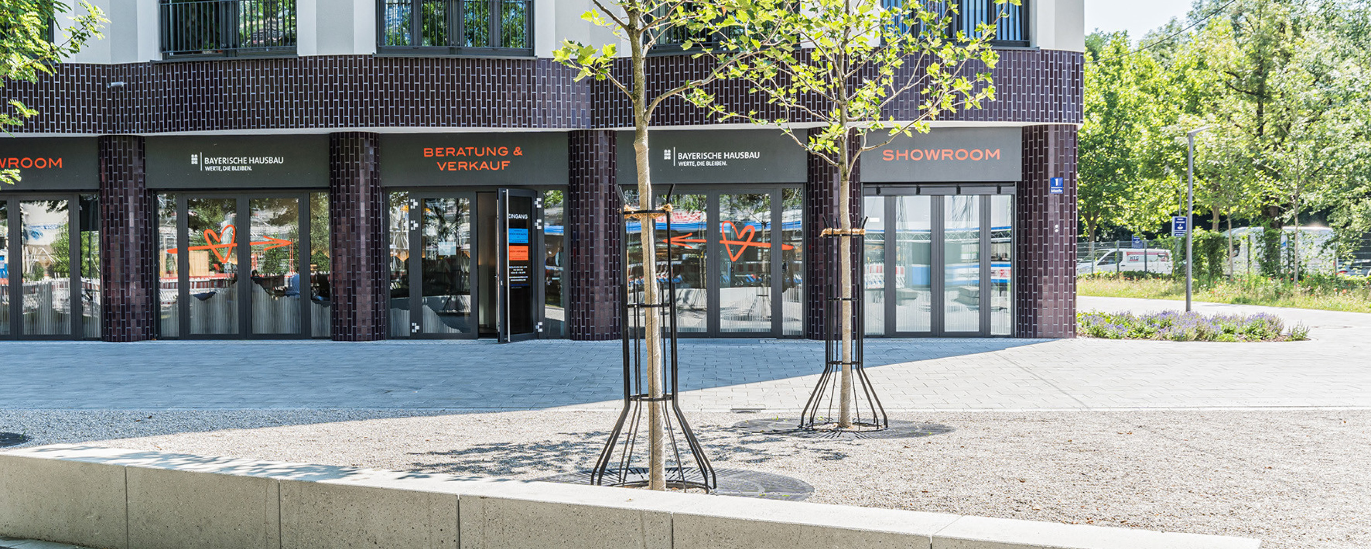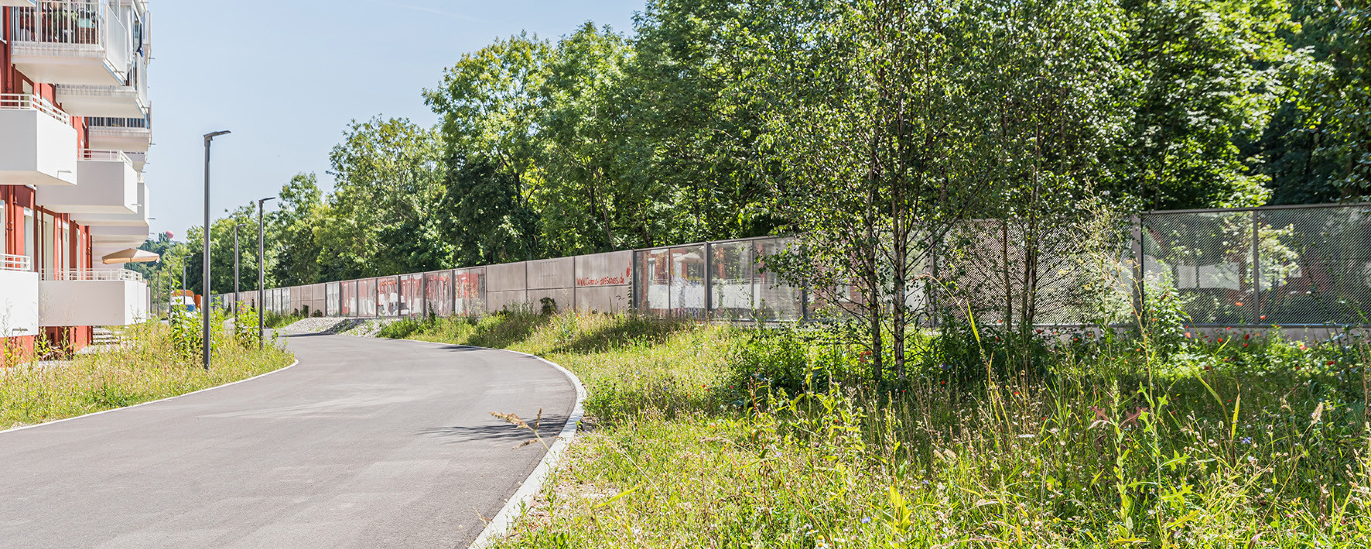The Welfengarten development consists of 23 individual buildings with 390 residential units, commercial space and a daycare center. Together, the new buildings enclose the site as a perimeter block development. Inside, a protected inner courtyard was created above an underground parking garage.
The design for the area south of Welfenstrasse came from London-based Caruso St John Architects with Vogt Landscapearchitects from Zurich. They had won 1st prize in the 2013 urban planning and landscape design competition. The project is part of the overall development at Munich's Nockherberg, where a total of 1,500 new apartments will be built on a former brewery site by 2023.
Inner courtyards with play areas
The size of the inner courtyard allowed the creation of a small park with groups of trees and lawns as the green center of the residential complex. Slight, undulating modeling allows the substrate structure on the underground parking lot to vary between 60 and 120 centimeters. Lawns and loose seating areas are available to the residents. In the same design language, separated from the rest of the courtyard by beech hedges and fences, the outdoor area of a daycare center was created.
Green roofs
On the roofs of the residential buildings, the outdoor space design is continued in an intensive green roof. A large part of the areas is designed with communal terraces for the residents. The wooden furniture made of larch offers generous places to stay and at the same time conceals the roof superstructures of the building services.
Noise protection to railroad areas
The areas along the railroad in the south are characterized by urban wilderness. The gravel bed of the railroad line is inhabited by lizards and other small creatures. A noise barrier made of concrete and glass elements shields noise but allows views. Extra passages for small animals are integrated underneath so that they can still pass through the noise barrier without any problems.
"We create atmosphere"
In July 2021, an interview with Regine Keller on the importance of landscape architecture in urban development projects appeared in the employee magazine of the client, Bayerische Hausbau.
Residential development Welfengarten
Detailed design and construction management for the new construction of 390 residential units, commercial and daycare center in Munich-Haidhausen with courtyard on underground parking and shared roof terraces.
Client
- Bayerische Hausbau, München
Project Data
- Planning: 2017-2020
- HOAI phases: 5-8
- Area: ca. 1,8 ha
- Address: Open Streetmap
Project Team
- Caruso St John Architects, London und Steidle Architekten, München
Year
2017
Location
München








