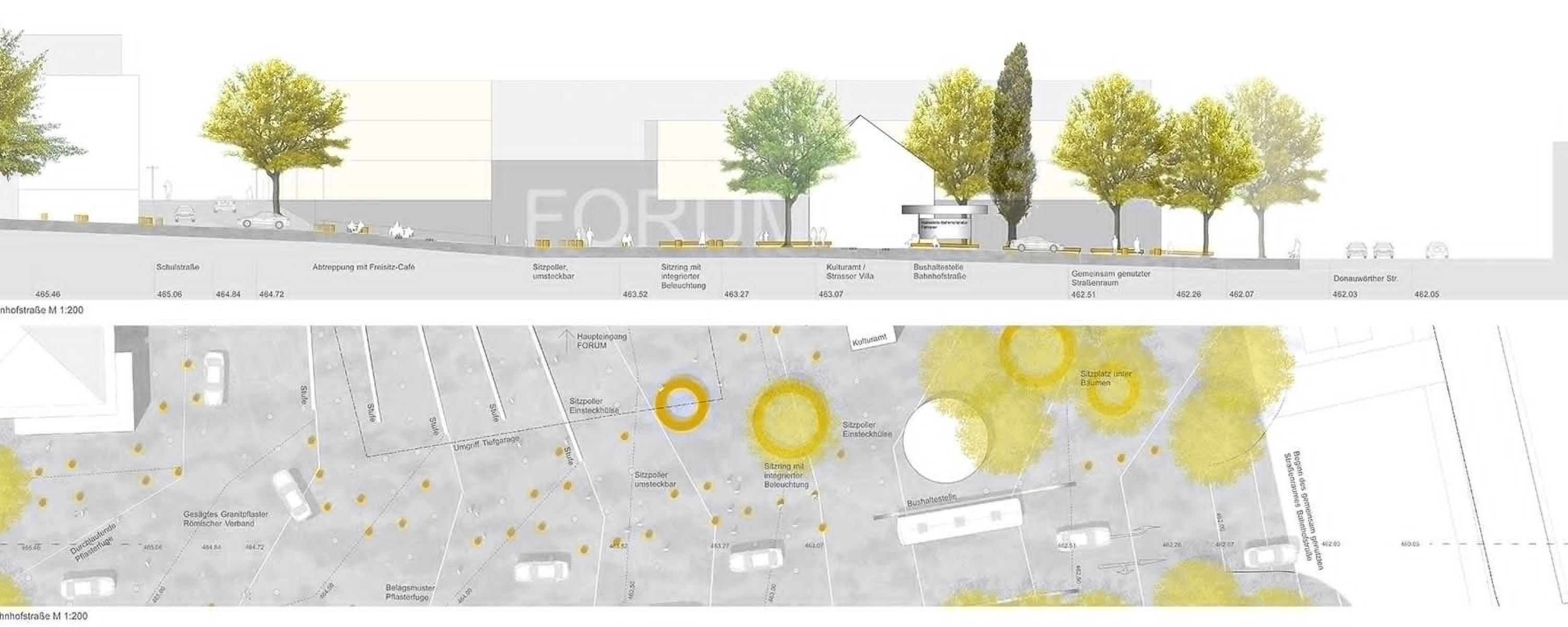The city of Gersthofen has the opportunity, due to a new retail use north of the Bahnhofstrasse and the prospected gradation of the Bundesstrasse, to rearrange the city centre and make it more attractive. Due to this it is intended to create a vibrant center for every citizen.
Superior traffic management
The calming of Bahnhofstrasse is both a city-wide, as well as a road space approach. The derivation of the transit traffic is carried by the connection point "Gersthofen-Mitte" on the B2 and the exit "Gersthofen-Nord" and the Donauwörther Straße to the Bauernstrasse. To punctuate this spatially the roadway width of Bahnhofstrasse should be reduced from the connection point "Gersthofen-Mitte" towards the city center and for example be planted with one-side tree rows. On a longer term the Staatsstraße 2036 could be routed over the extended Westendstraße and the Messerschmittstraße to the B2.
New center
The new center along the Bahnhofstrasse extends from Brahmsstraße to Donauwörther Straße. Tree plantings at the entrances are defining two squares alongside of the road - the extended town square and the square at the water tower. The uniform pavement without an explicit separation of the roadway is generating a slow drive speed and a high quality of sojourn. The dividing effect of the Bahnhofstrasse is abrogated by this. Even if guided by design elements, all road users are called upon the basic rules of mutual consideration. Trees, seating islands and bollard seats are used as design elements in sense of "Shared Space" for orientation and directions. The lockable boiled seats are removable and can be placed in sleeves within the grid or placed anywhere for example but it is also possible to remove them completely in case of a festival. The illumination of the square is integrated into the furniture. The driving speed is reduced by the "mini-roundabout" with a truck-crossable center at the junction Brahmsstraße, as well as by the pivoted traffic guidance and an adaption to the technical demands of the node at the Donauwörther Straße. The road changes from an material road to a meeting spot. A center for every citizen.
There is a bus stop right at the square. With the future, tighter clocked bus service to the modernised train station and the different city districts the motorised traffic in the center is reduced while the attractivity is raised. The waiting zones of the bus-stops are as well as the bicycle parking subordinated to the rounded furniture of the square.
City-Center and forum
The extension building of the City-Center closes - while maintaining the same floor space - with clear edges to the street and the city park.
The main entrance to the forum is oriented towards the town square and so builds a synergy with the City-Center. But there also will be entrances from Donauwörther Strasse and from Schulstrasse. Stairs and generous ramps on the inside connect the different entrance-heights. The important connection to the town square is also accented by a generous glazing at the end of the exploitation in the upper floor. By the set back of the lower floors and implementation of arcades it is possible to offer above-ground customer parking in the Schulstrasse. A playground in the courtyard, accessible from the shopping mall as well as from the apartments on the upper floors, could, for example, be used for child care while shopping. Residential or non-disturbing business uses complete the offerings in the both uppermost floors. Compared to the Strasser-Villa and the opposite side of the street, the sense of scale is obtained by graduating the top story and the so reduced building depth, which in conclusion leads to attractive, usable roof terraces.
The required parking lots (~405) are located in two basement levels. The access, also the one for deliveries, is provided from the Donauwörther Straße.
City park
The city park, affected by the expansion of the forum, is given a new, contemporary design with various common areas. An open meadow is situated opposite to the southern tree-roof and its attractive, blooming understory. A generous vestibule to the City-Center can be used for outside catering. The playground situated in the west section remains in the field of view and enables a relaxed drinking of latte macchiato, while offspring plays.
Above the café a barrier-free city-terrace can be found where you are able to have a consumption-free look over the park. The space beneath the small crowned trees is available for playing boule or similar activities.
Citycenter
Screening as a multiple assignment
Client
- Stadt Gersthofen
Project Data
- Planning: 2012
- Competition: 2. Rang Auswahlverfahren
Project Team
- Alexander Süßmuth
Year
2012
Location
Gersthofen
















