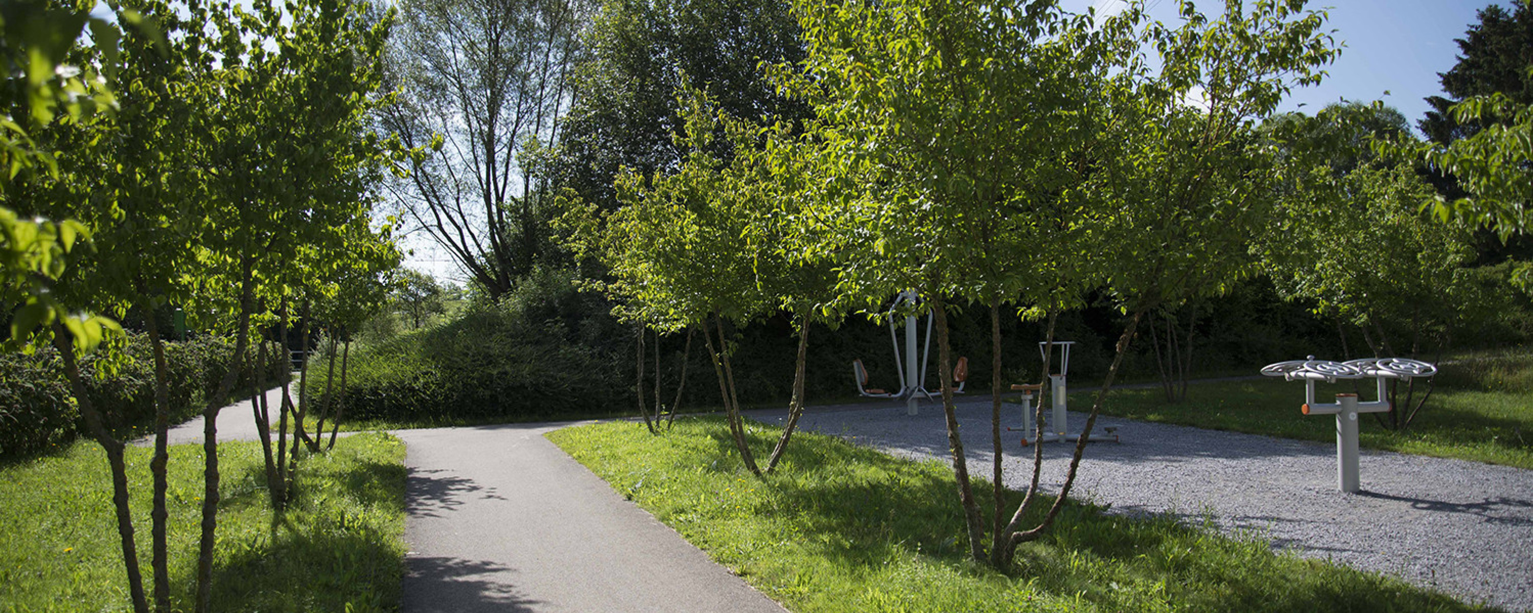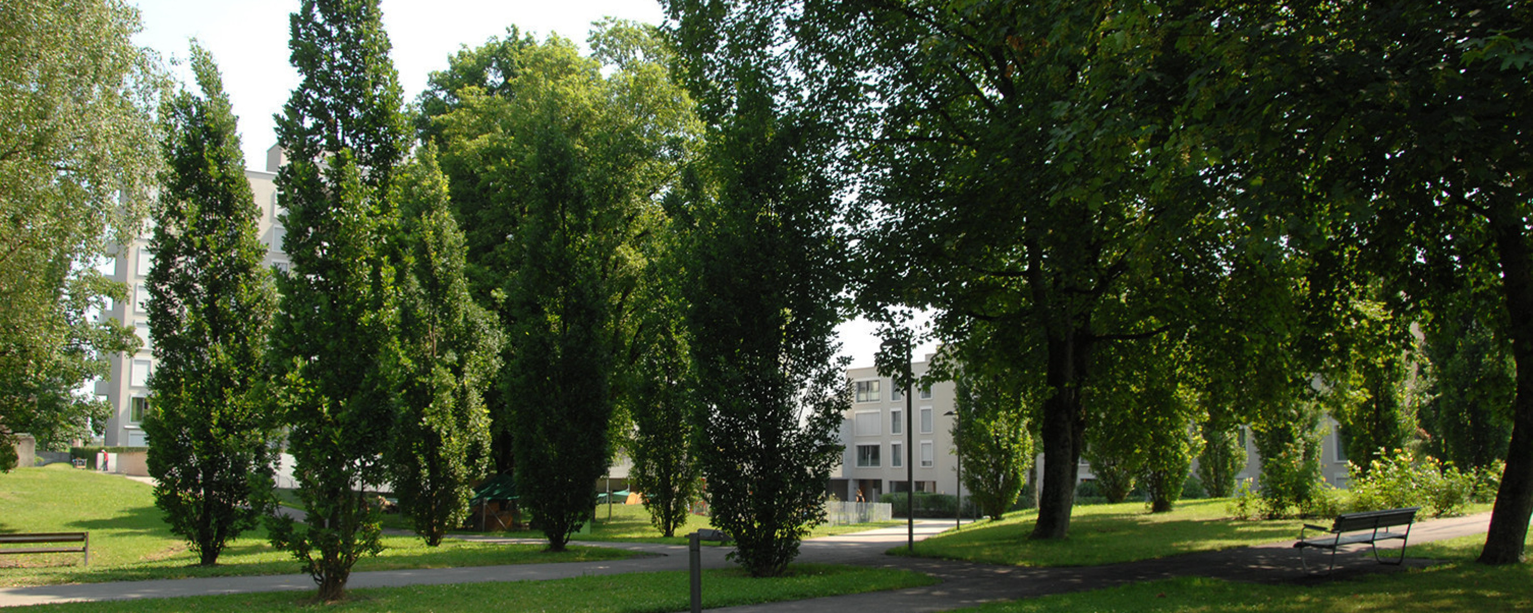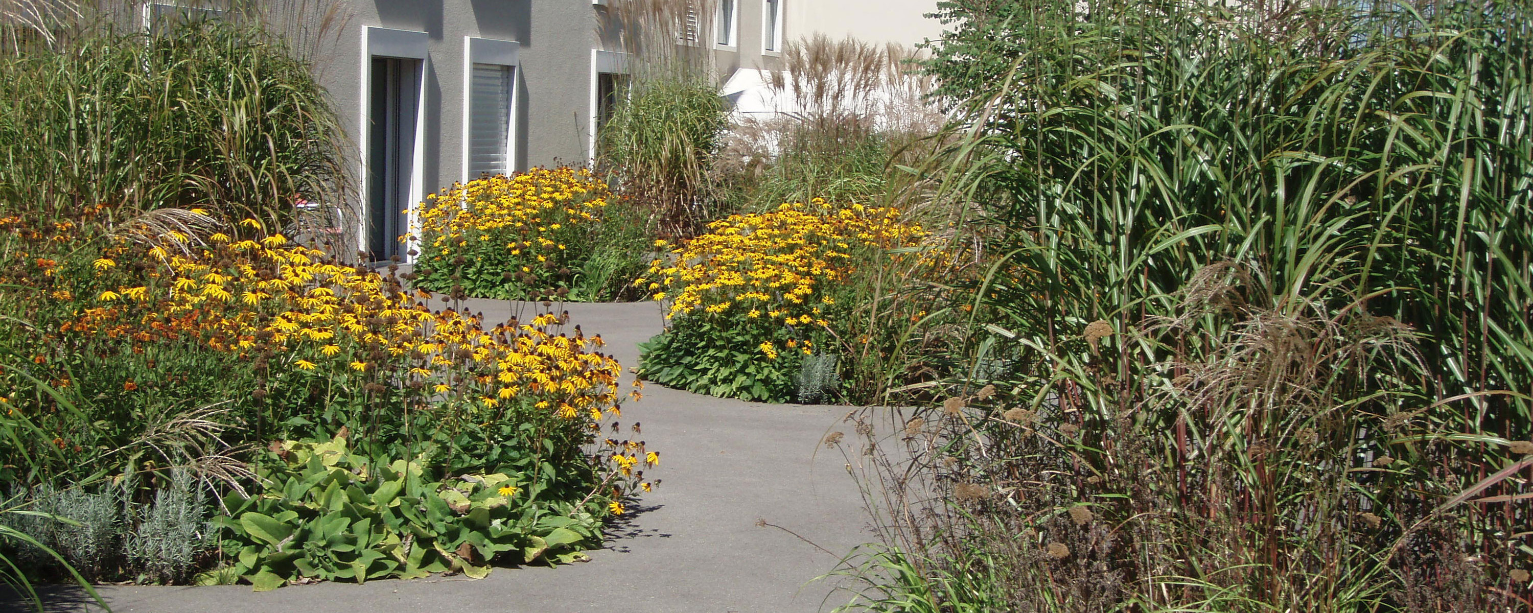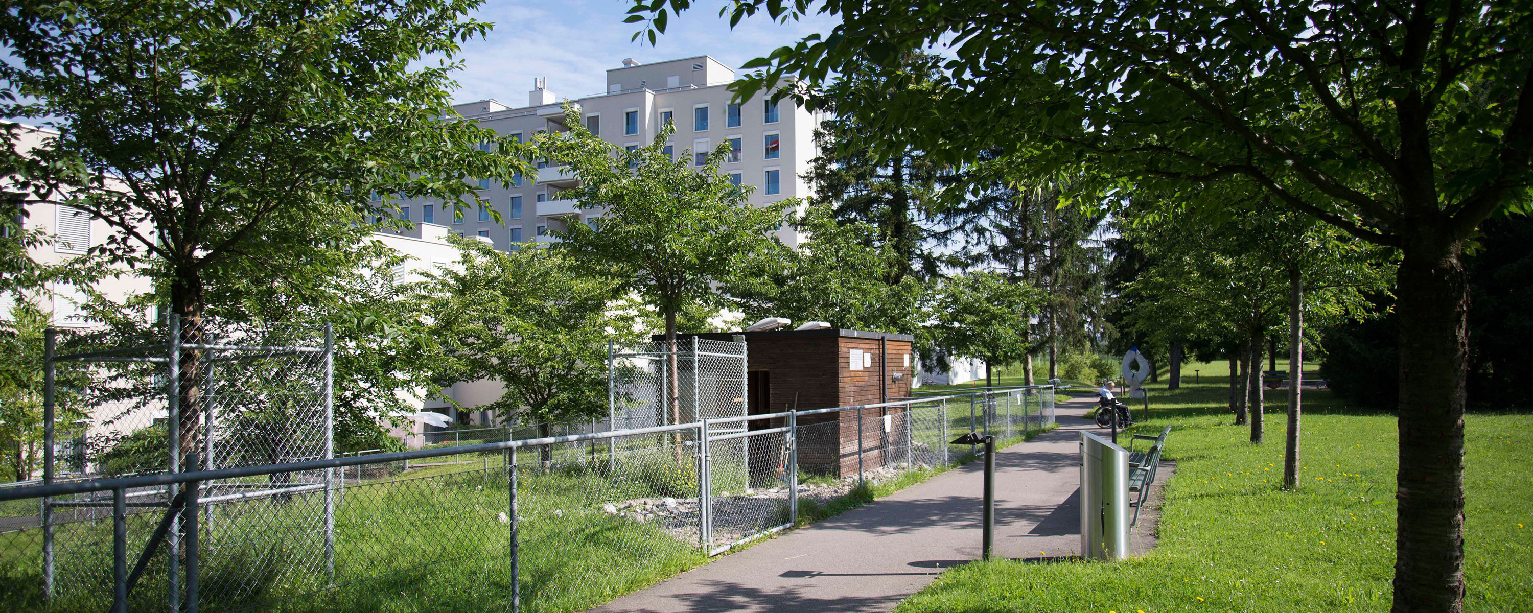The municipal Mattenhof nursing center from 1975 has been rehabilitated, restructured, and expanded. The original appearance and qualities of the park-like garden were preserved in part, but already watered down. We carefully adapted the park-like garden to the needs of a modern nursing center. It was necessary to accept what already existed, to release potentials and reveal qualities, and to develop them further as image bearers.
We supplemented the existing “locations,” which share the motif of a grove of trees, with new groups of trees in the shade of which various uses can develop. A seating area is positioned near a pool of water and a plant trough with alternating planting under the Japanese pagoda trees at the main entrance. A rose garden with columnar oak trees is found in the southwest, and an animal enclosure is embedded in a grove of flowering cherry trees in the southeast. Direct adjacent to it extends the fenced-in garden planted with blooming perennials of the department for patients with dementia, from which the animals in the enclosure can be observed just as easily as from the circular path. A large area for spending time near the existing larch trees in the east invites relaxing; an attractive playground is situated in the shade of the existing spruce trees. In the north, an outdoor fitness area encourages light sports activities in the middle of a grove of cornelian cherry trees and in direct proximity to the therapy department.
In our design, we placed great value on integrating the nursing center into the city district. The choice was therefore intentionally made to not erect a fence around the site. The garden should and can be enlivened by the shared use by residents of the district and thus facilitate an exchange with residents of the nursing center. The playground and the animal enclosure attract children and families, and the fitness equipment draws sports enthusiasts. The circular path inspires varied evening strolls, while the benches invite reading a book in the shade of the trees.
Mattenhof Nursing Center
In the course of the renovation of the nursing center, we adapted and upgraded the existing park-like garden to fulfill current requirements. A varied circular path connects the seating areas in the shade of existing or newly created groves of trees.
Client
- Amt für Hochbauten Stadt Zürich
Project Data
- Competition 2005, 1st prize
- Planning 2006-2010
- Realisation 2007-2010 (in stages)
- Area 24`000 m²
Project Team
- Metron Architektur AG, Brugg
Year
2005
Location
Zürich


















