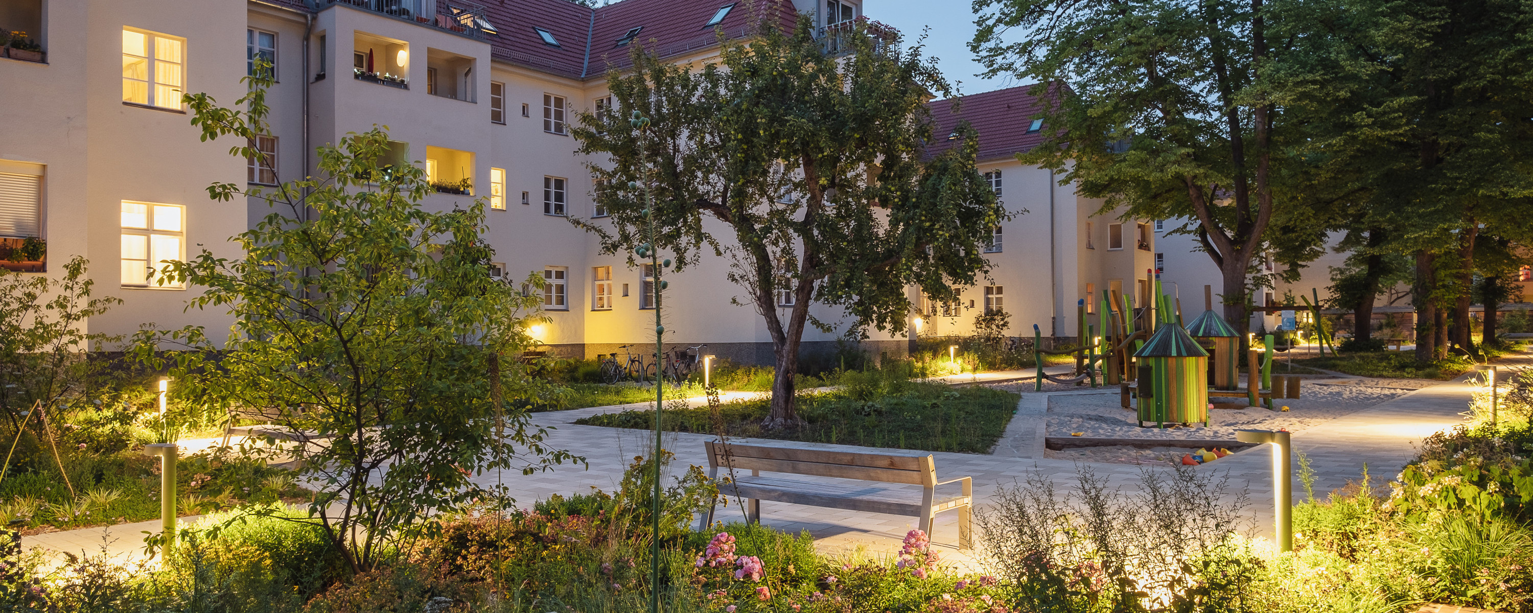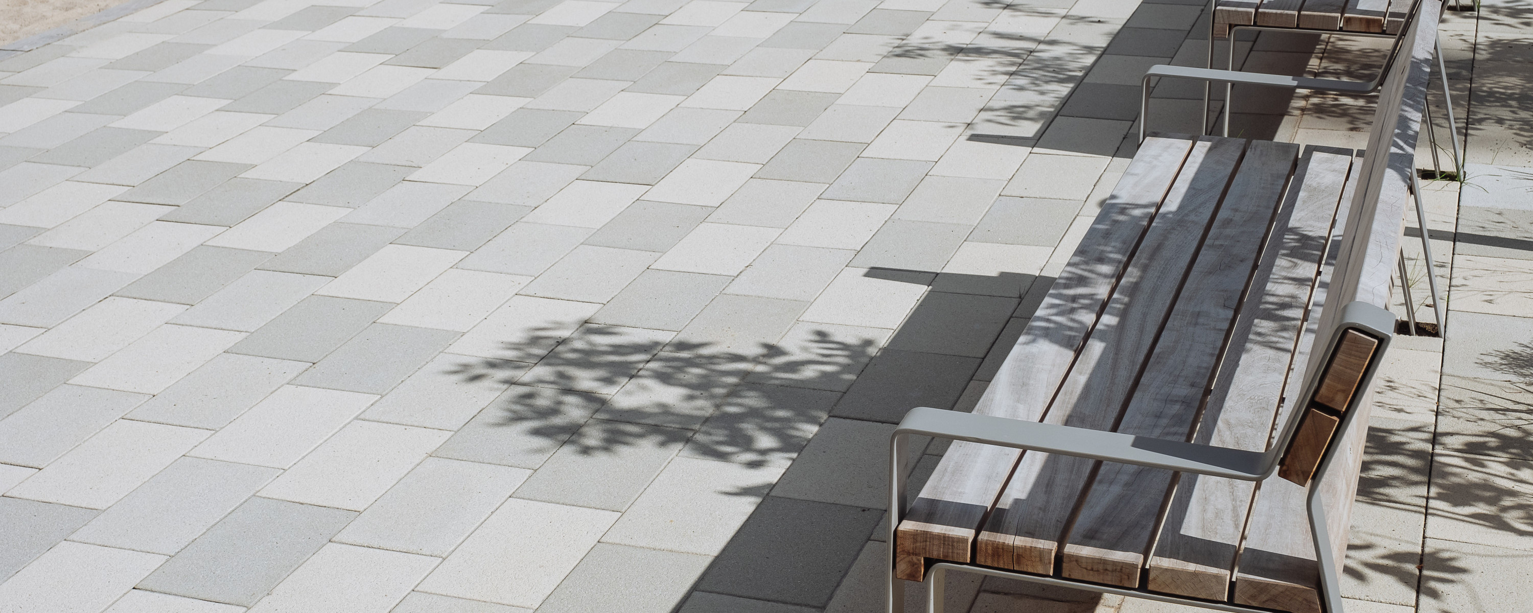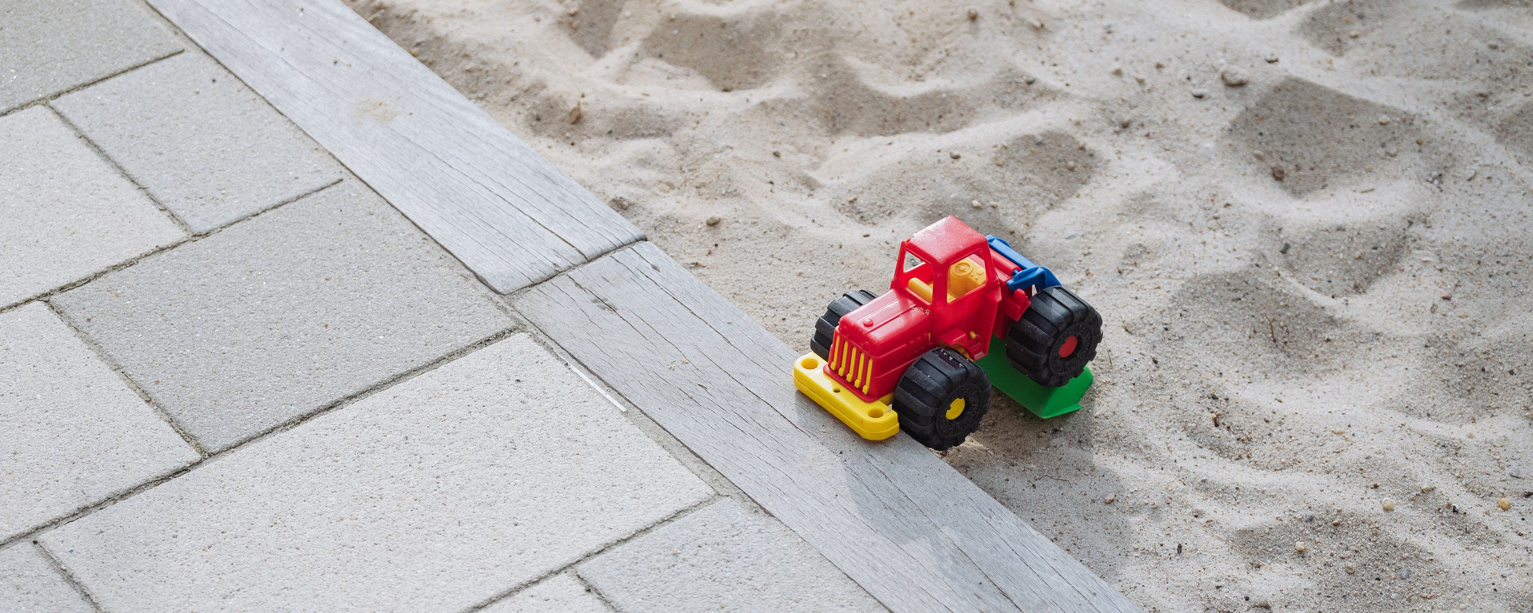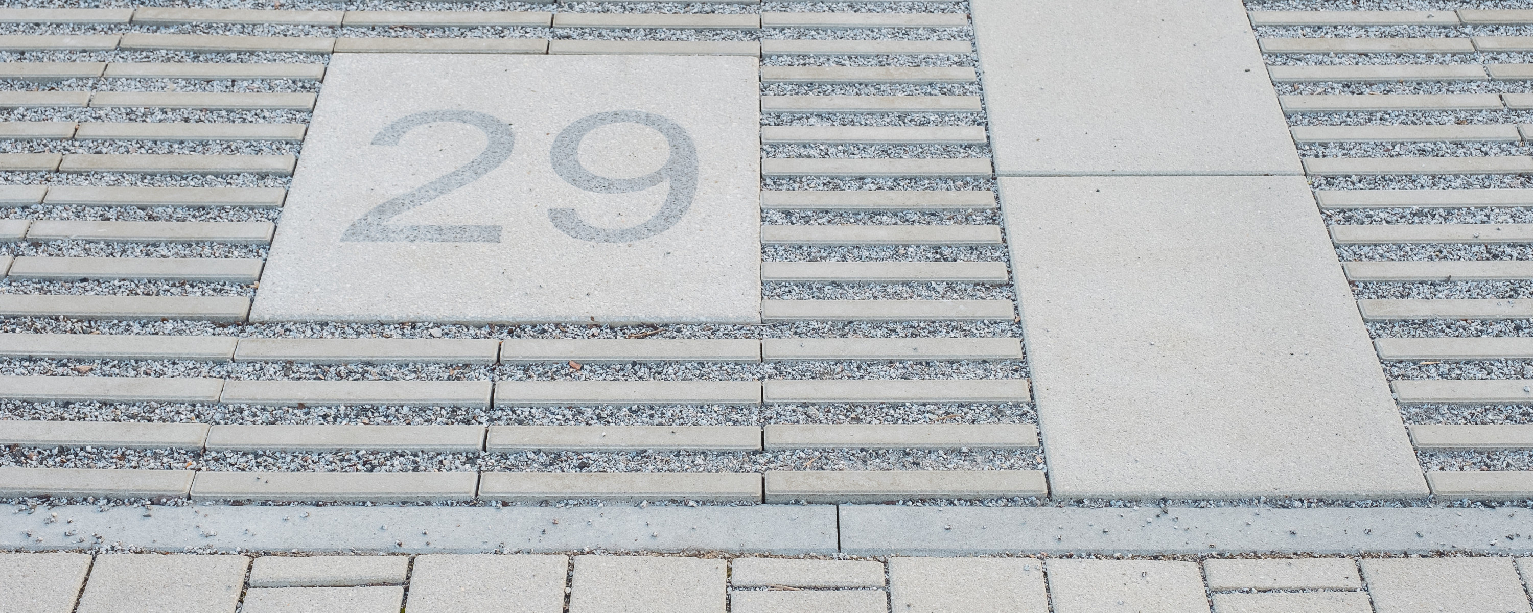The front garden areas and the two courtyards inside the blocks of the residential area on Asternplatz were carefully redesigned in the course of the conversion of the attic story and renovation of the façades of the buildings erected at the end of the nineteenth century. We preserved the spacious open spaces with their in part protected inventory of trees and upgraded them by restructuring the space and adding high-quality play and furnishing elements. Access to the courtyard has been arranged anew by framing the trees planted in the center with a clear, orthogonal framework of paths, which expands to create a small square to the west and east. We take up path and view connections within the area inside the block and thus structure the play, plant, lawn, and path areas in a fascinating way. Roofed over structures for bicycles and garbage disposal form the spatial boundary to the new parking spaces for cars, and establish a gate situation toward the interior garden space. Extensive plantings of perennials and grasses along the buildings and parking spaces develop into a blooming eye-catcher.
Asternplatz
Following extensive rehabilitation and modernization work on the residential areas on Asternplatz, we developed the front garden areas and the two spacious interior courtyards into contemporary and attractive open spaces.
Client
- Berliner Bau- und Wohnungsgenossenschaft von 1892 eG
Project Data
- Planning 2015-2018/19
- Realisation 2017 / 2018-2019, in stages
- Area 16´000 m²
Project Team
- GNEISE Planungs- und Beratungsgesellschaft mbH
Year
2017
Location
Berlin



















