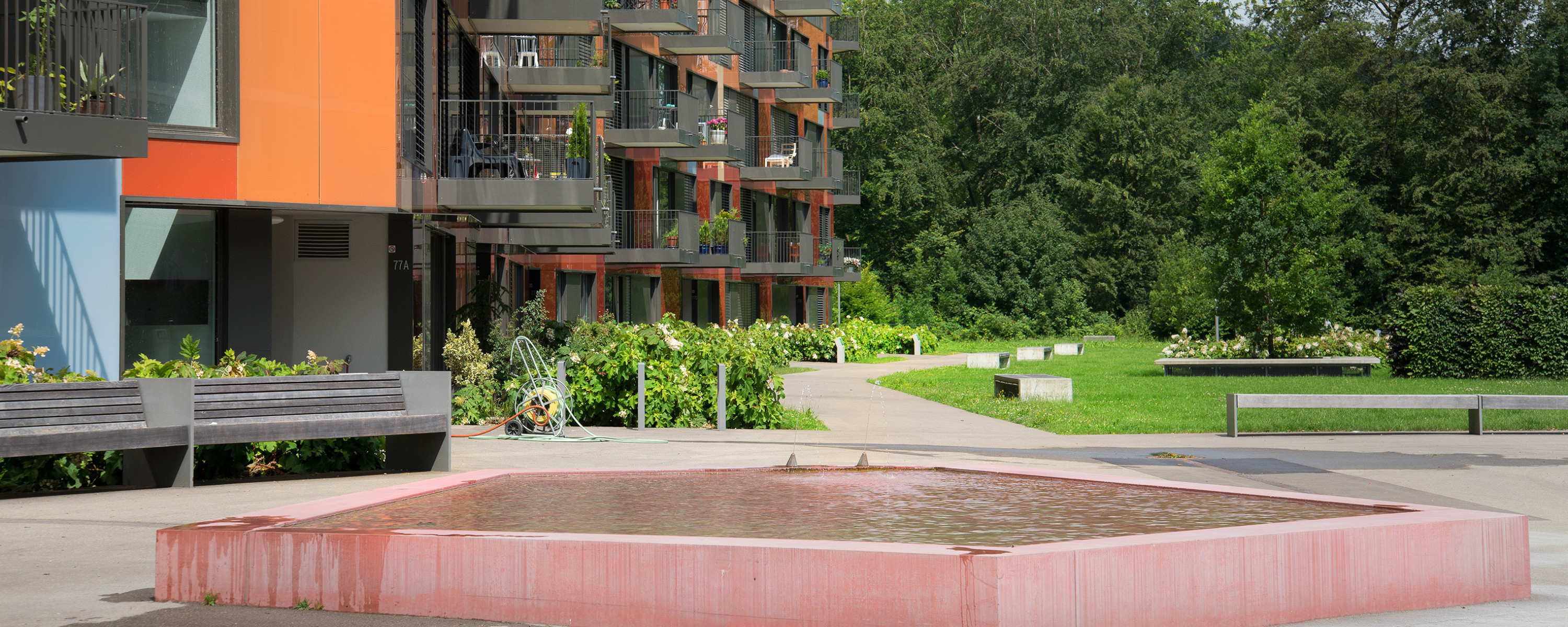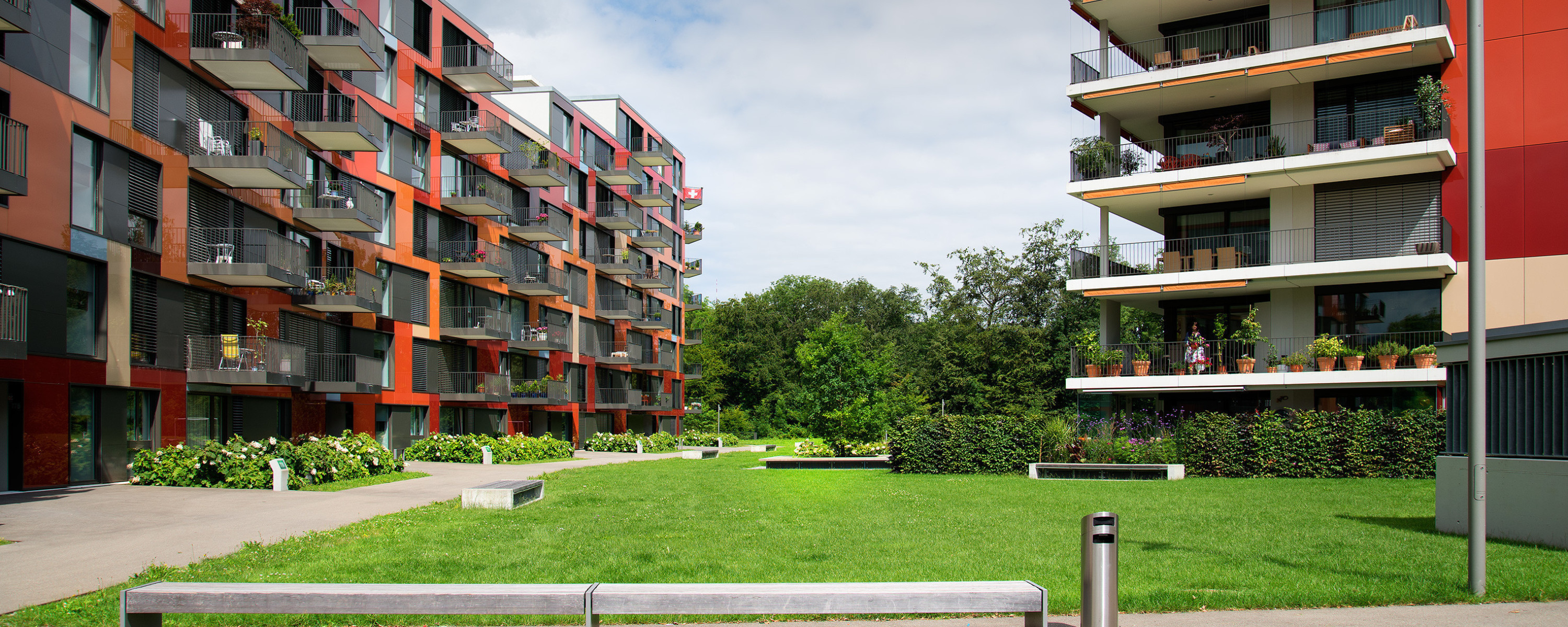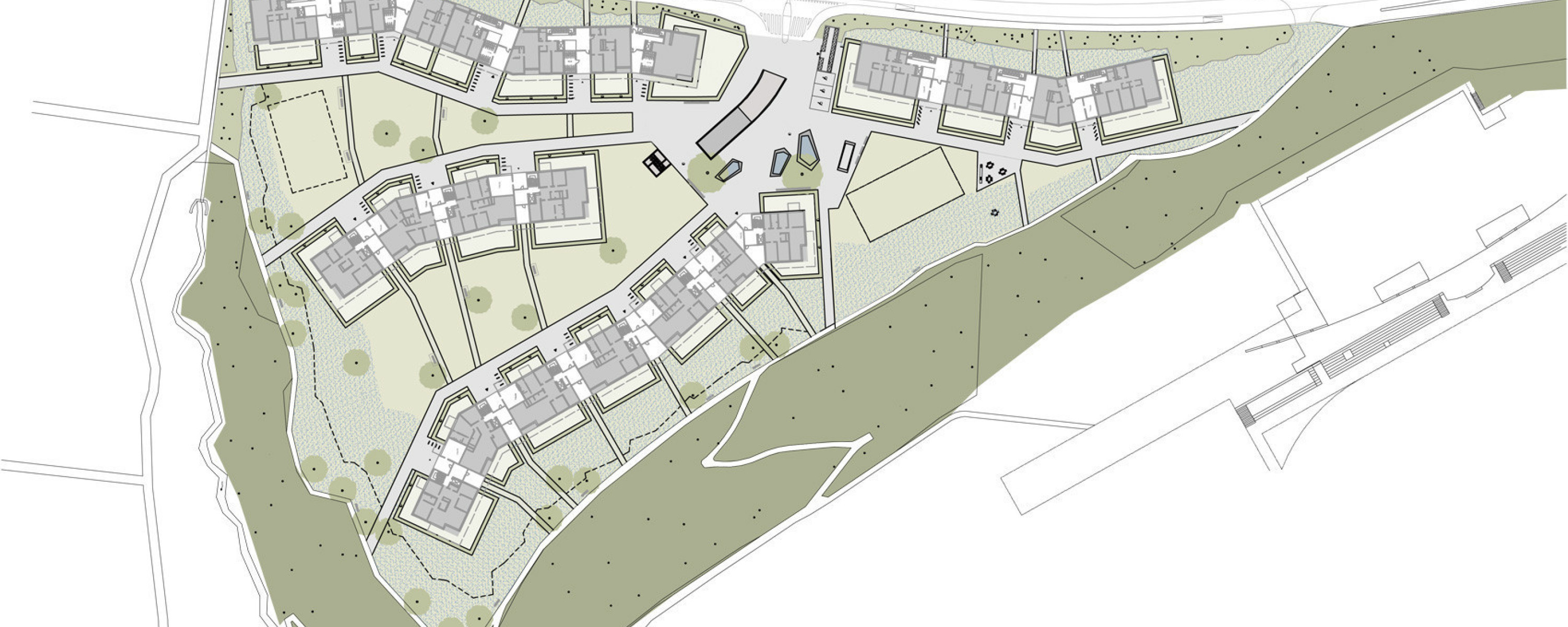Three meandering residential buildings spread radially from a central square. Toward the west and north the plot of land is framed by a small forest, while Züricher Strasse forms a border in the east. Three-trunk oaks are set between the individual buildings, while a dense band of oaks and indigenous shrubs forms a buffer to the heavily frequented street. A band of flower-filled meadow forms the transition from the edge of the forest to the playing lawn.
Two focal points with various play options are designed next to the playing lawn areas. The smaller area is intended for small children, while the larger area with a climbing frame and rotating carousel is also suitable for young people.
The ground-floor apartments are have private garden areas and are enclosed by colorful bands of hedges consisting of cornelian cherry and hornbeam and copper beech.
A central square forms the access to the development, which otherwise functions largely by means of asphalted paths. Narrow gravel paths connect the buildings with one another. The square is equipped with a fountain and seating options. At the same time, here, the new residential complex is represented toward the outside.
Grütpark
Three residential buildings are situated around a central square. The red fountain is a center of attraction and place to meet. Several oaks, small playgrounds, and large lawn areas create spaces to spend time between the buildings and toward the nearby forest. The ground floor sitting areas remain private as a result of hedges.
Client
- Konsortium Grüt-Park
Project Data
- Planning 2006
- Realisation 2010
- Area 2 ha
Project Team
- supaarch Architekten AG, Kilchberg
- Axess Architekten AG, Zug
Year
2006
Location
Adliswil


















