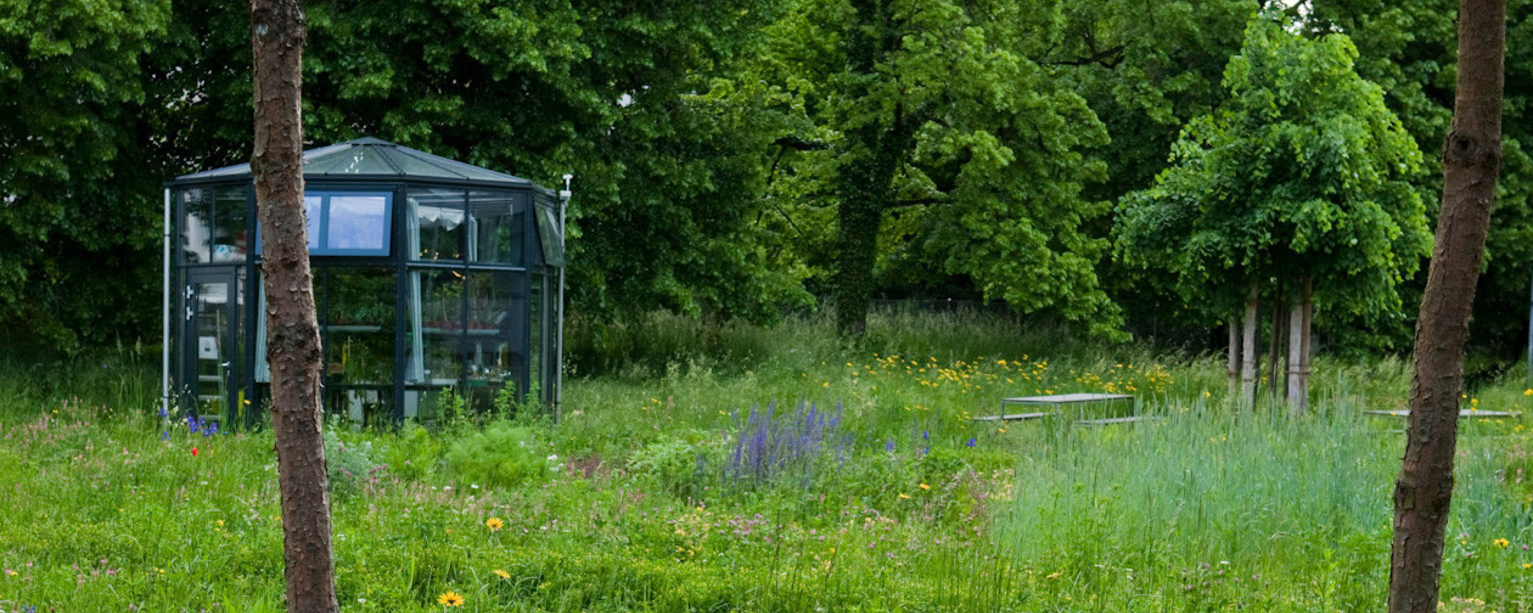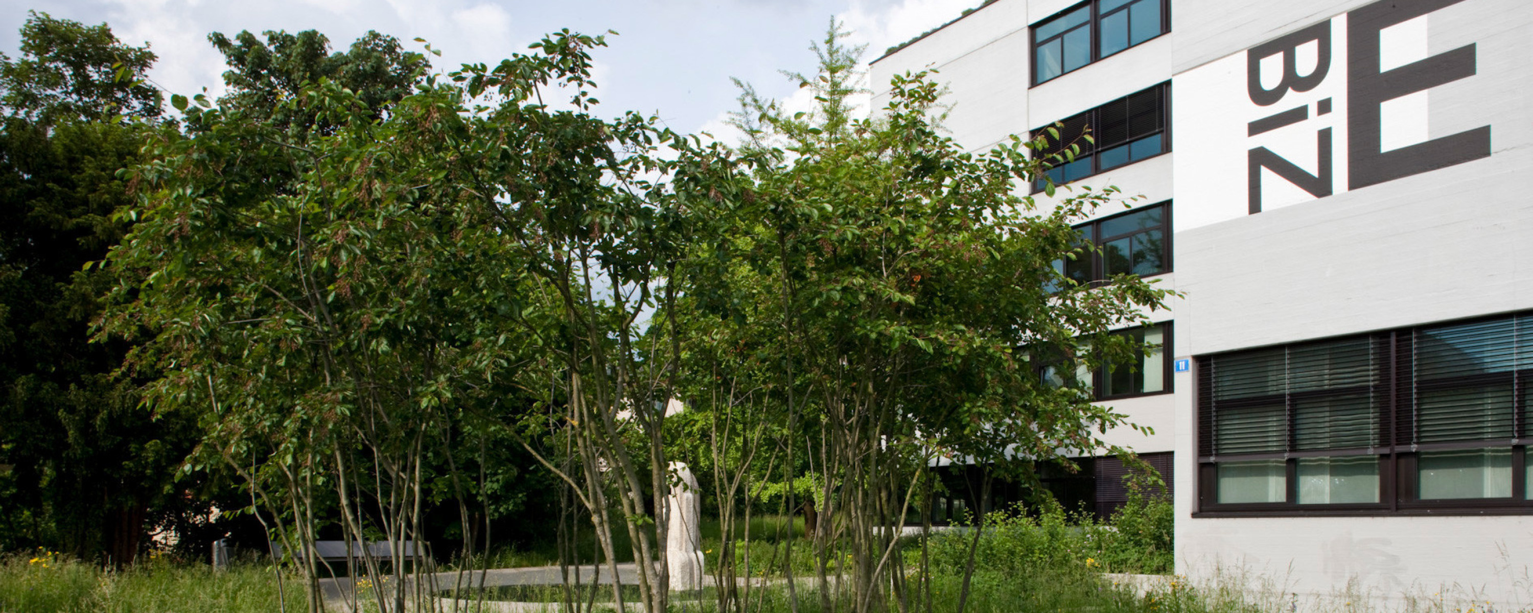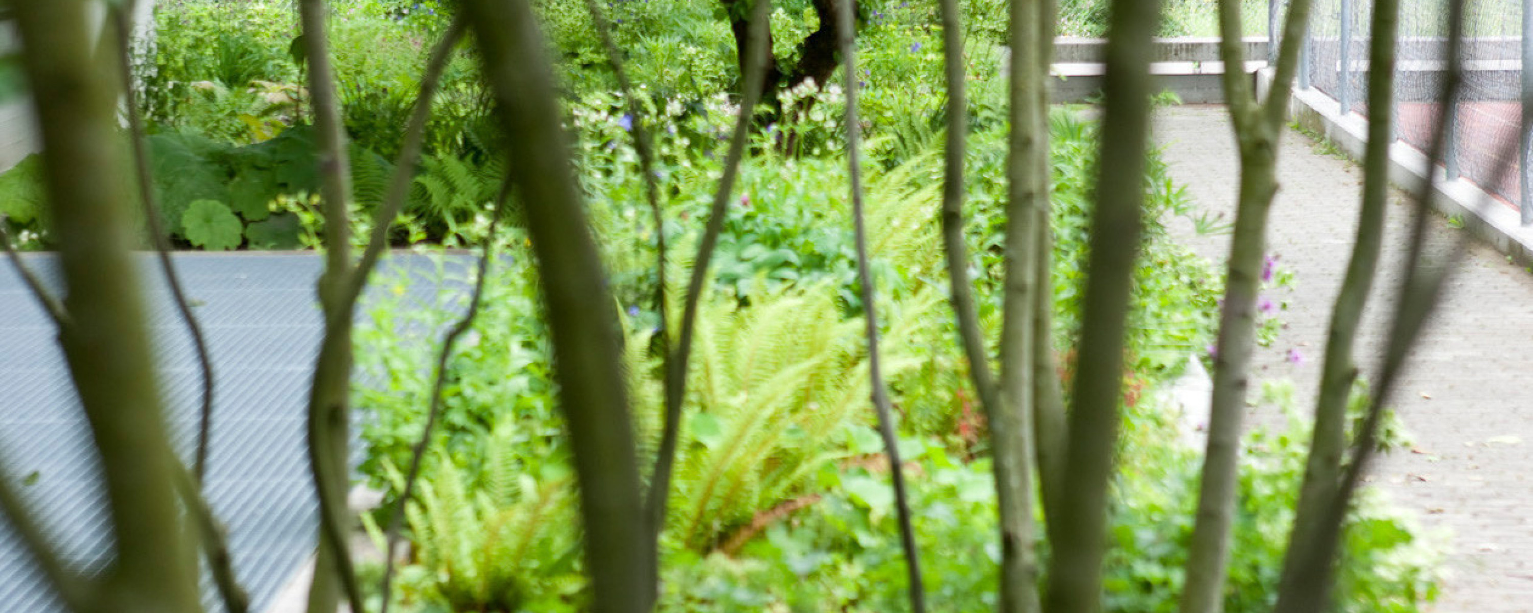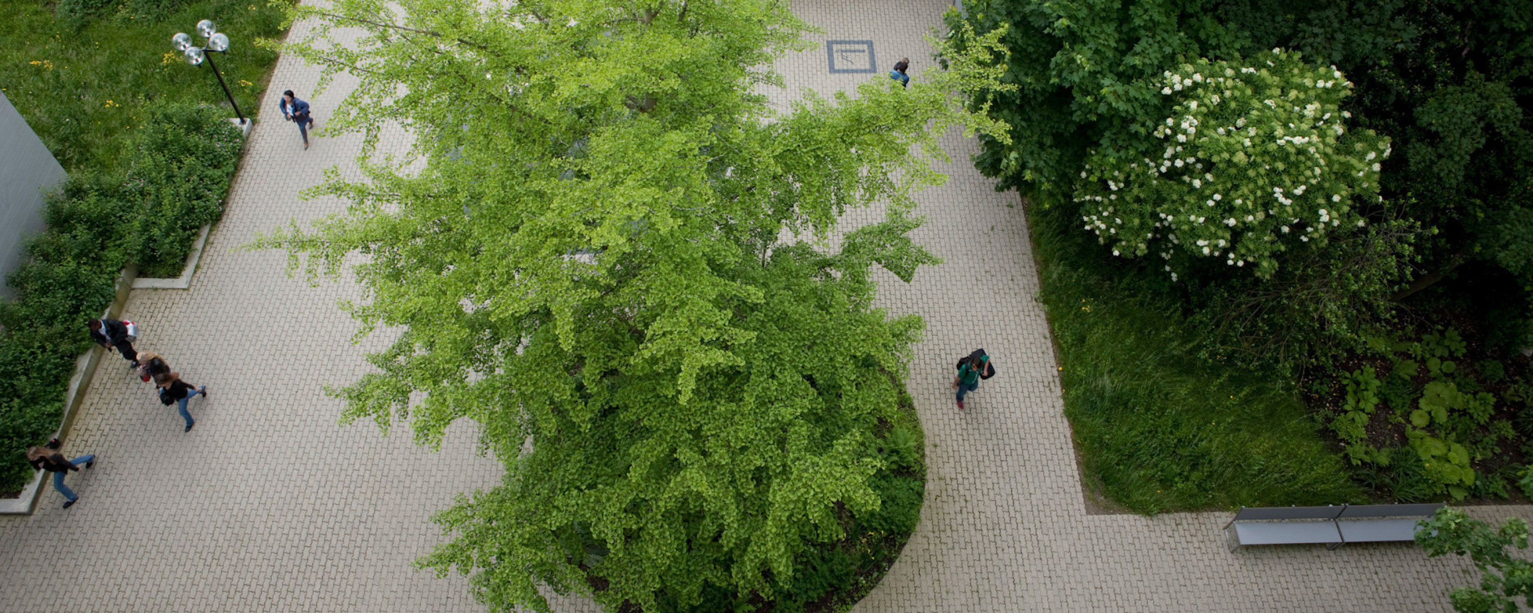The redesign takes into account the legacy of Ernst Cramer: the formative concrete planter boxes, wall beds, and lawn theater have been retained. The inventory of old trees with the avenue of lime trees that characterizes Mühlebachstrasse has also been preserved. The aim of the design is to create space and form a counterweight to the buildings by means of the surroundings. Spacious, park-like spacious surroundings are supposed to round off the new face of the education center. To this end, a sports area with hard surfacing has been dismantled, the scrubland nearby the building thinned, and the fenced-in biotope removed. The introduction of an incisive element—a circle—gives the BiZE a clear appearance. As a new element, it is a clear counterweight to the rectangular building elements and the park. The circle provides places for various domestic plant pictures, living spaces, or special habitats. At the entrance from Riesbachstrasse, a new, open square is being created, with a round pool of water as its design focal point. Here, there is sufficient space for spending time. A second, practically oriented entrance square is being created near Mühlebachstrasse. Bicycles and motorcycles can be parked here.
BiZe Education Center
The redesign takes into account the legacy of Ernst Cramer: the formative concrete planter boxes, wall beds, and lawn theater have been retained. Spacious, park-like surroundings extend around the old trees so as to provide space.
Client
- Baudirektion Kanton Zürich Hochbauamt
Project Data
- Planning 2006-2007
- Realisation 2008-2009
- Area 11`000 m²
Year
2009
Location
Zürich



















