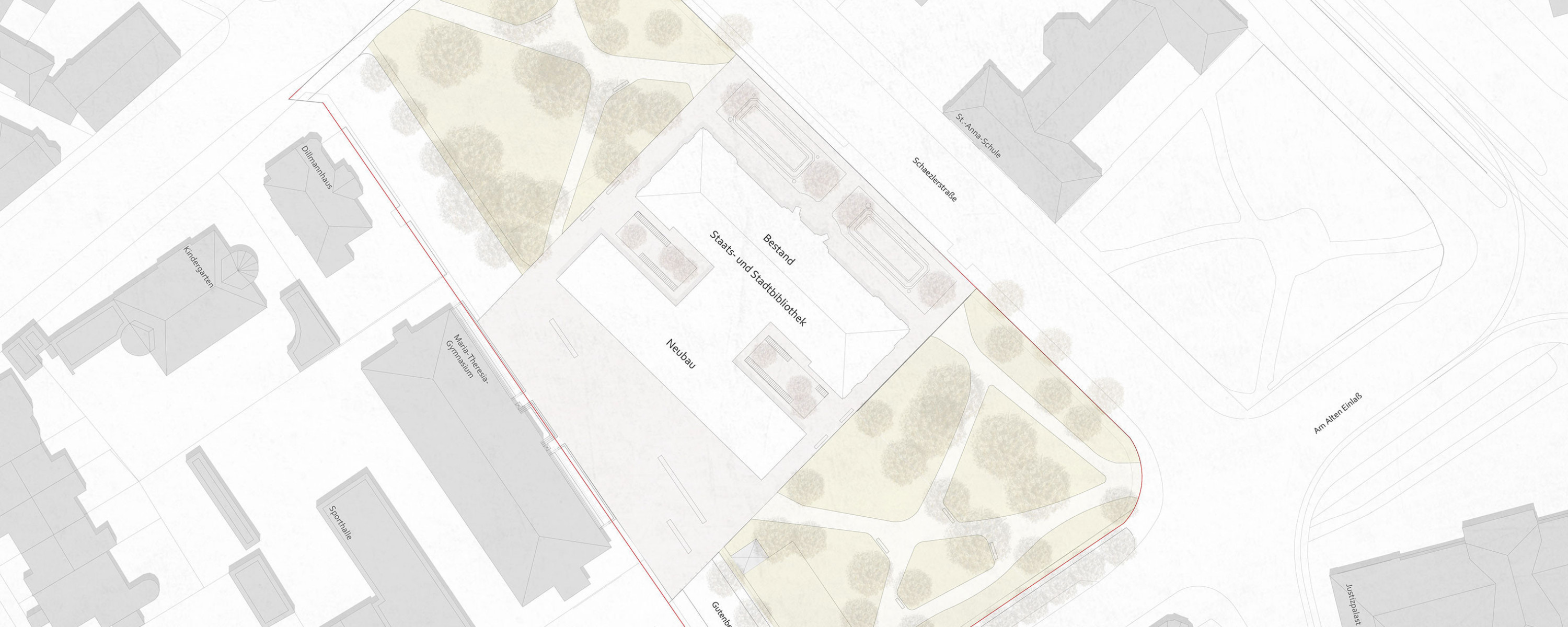The new building of the State and Municipal Library forms a new, cohesive urban-planning figure along with the existing building. A homogeneous carpet of surfacing material consisting of paving with good traction frames the combined building structures and incorporates the entrance area of the neighboring Maria Theresia Gymnasium in a coherent way. The decorative gardens to the north of the old building are preserved as a spatial inlay in what already exists. To the south, a multifunctional plaza area that also serves as the entrance area of the new library building is being created. The park areas that border to the east and west are preserved with their basic, historical system of paths, and only supplemented at forks in paths by means of small widenings and seating options. The non-public interior courtyards between the old and new building are given a covered walkway around an intensively designed area for spending time consisting of planted areas and seating platforms. Special blooming woody plants enhance the specific character of enclosed library courtyards with a pergola.
City and State Library
The new building of the State and Municipal Library forms a new, cohesive urban-planning figure along with the existing building. A homogeneous carpet of surfacing material consisting of paving with good traction frames the combined building structures and incorporates the entrance area of the neighboring Maria Theresia Gymnasium in a coherent way.
Client
- Staatliches Bauamt Augsburg
Project Data
- Competition 2016, 1st prize
- Planning 2016-2017
- Realisation since 2018
- Area 8`700 m²
Project Team
- Max Dudler Architekten AG, Zürich
Year
2016
Location
Augsburg














