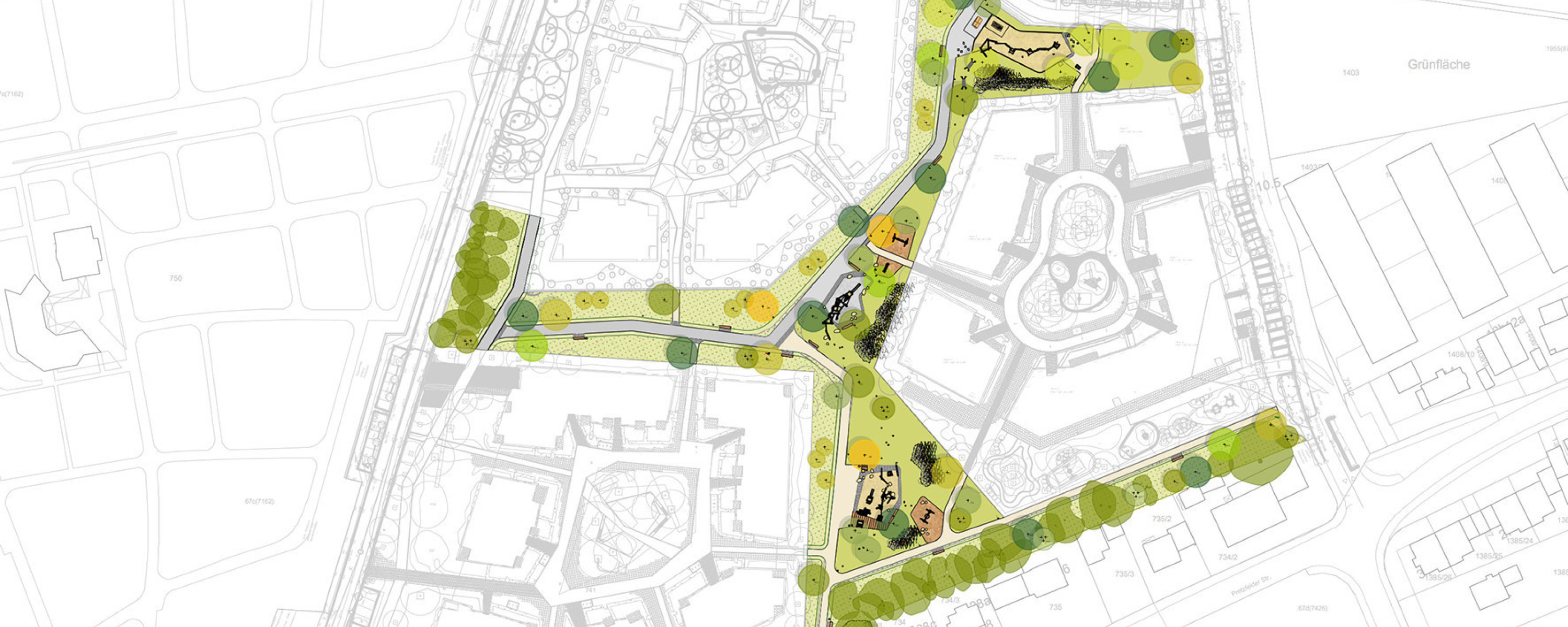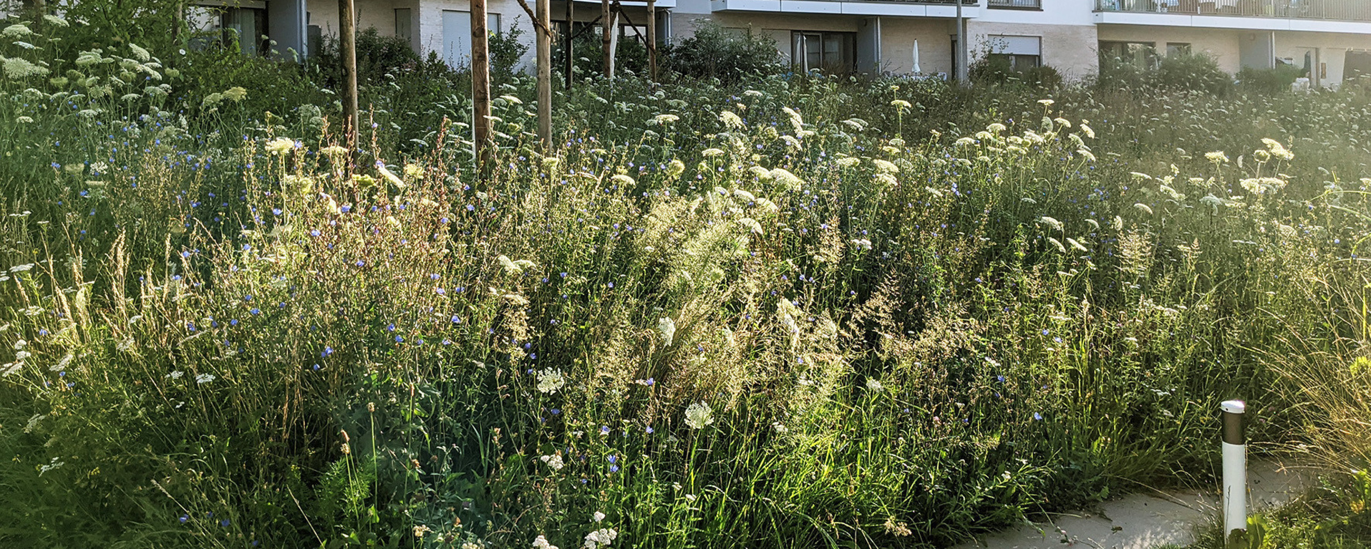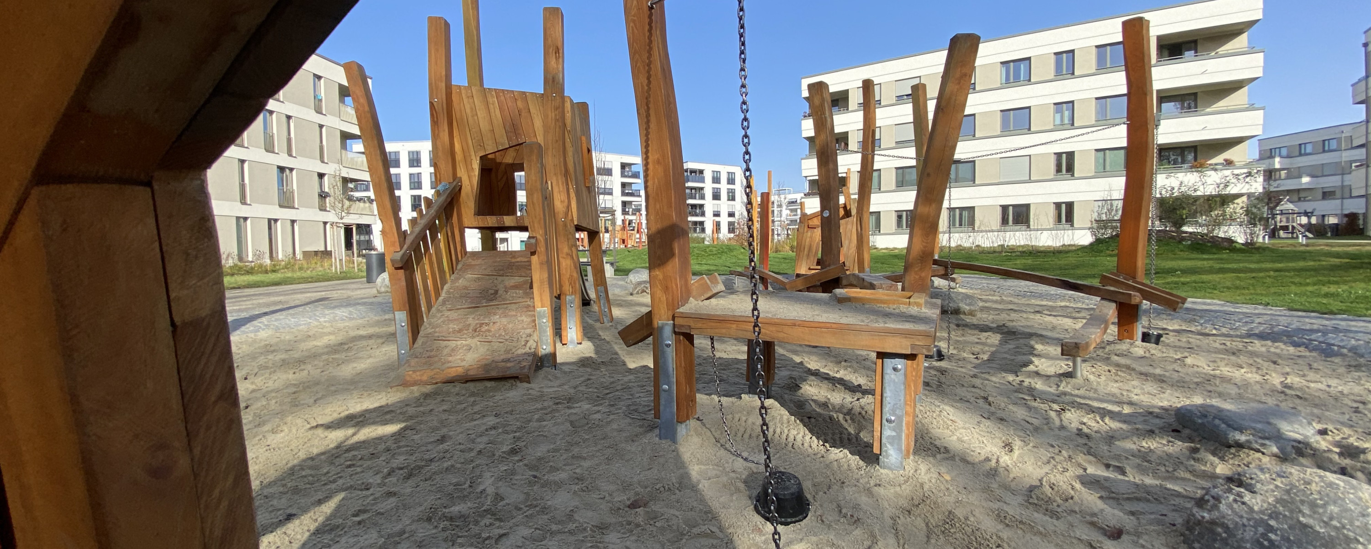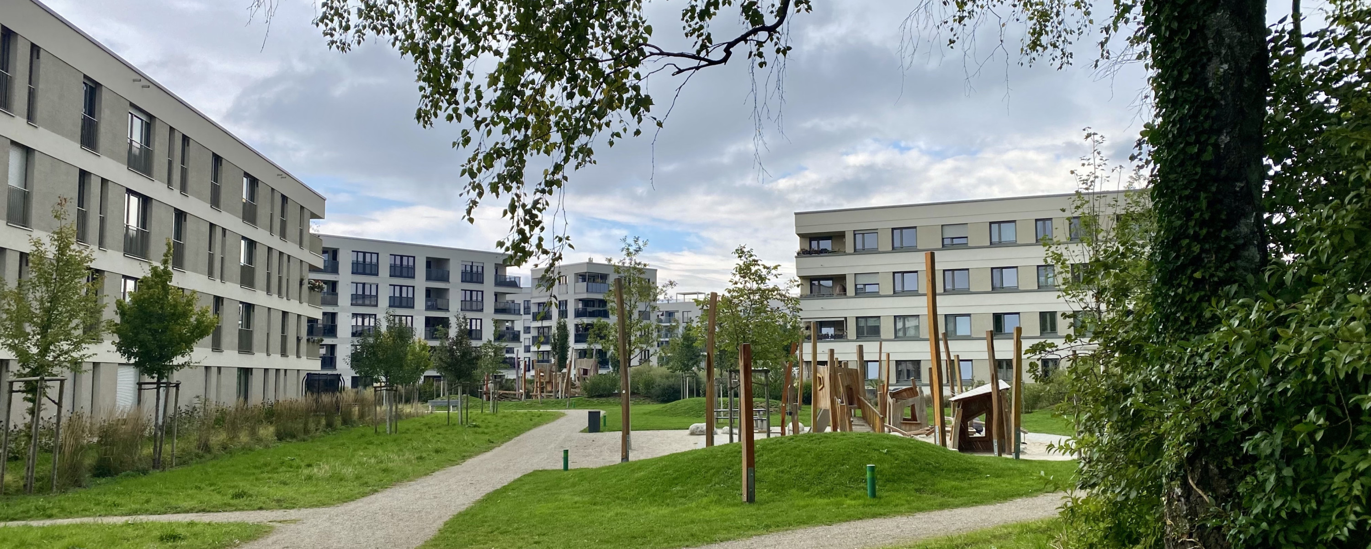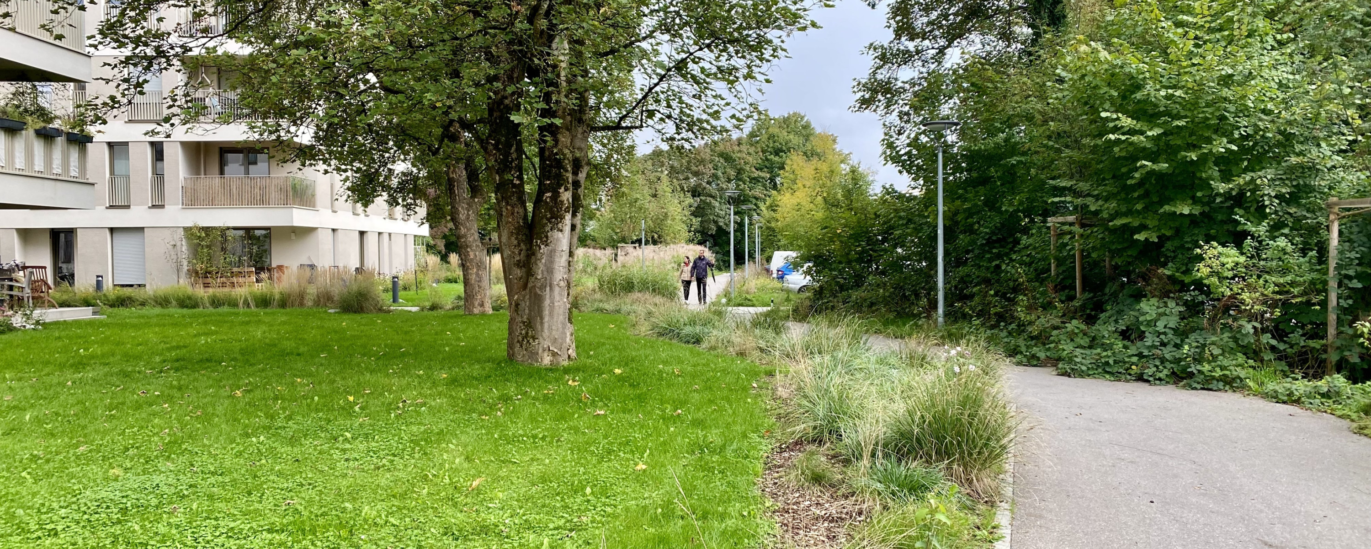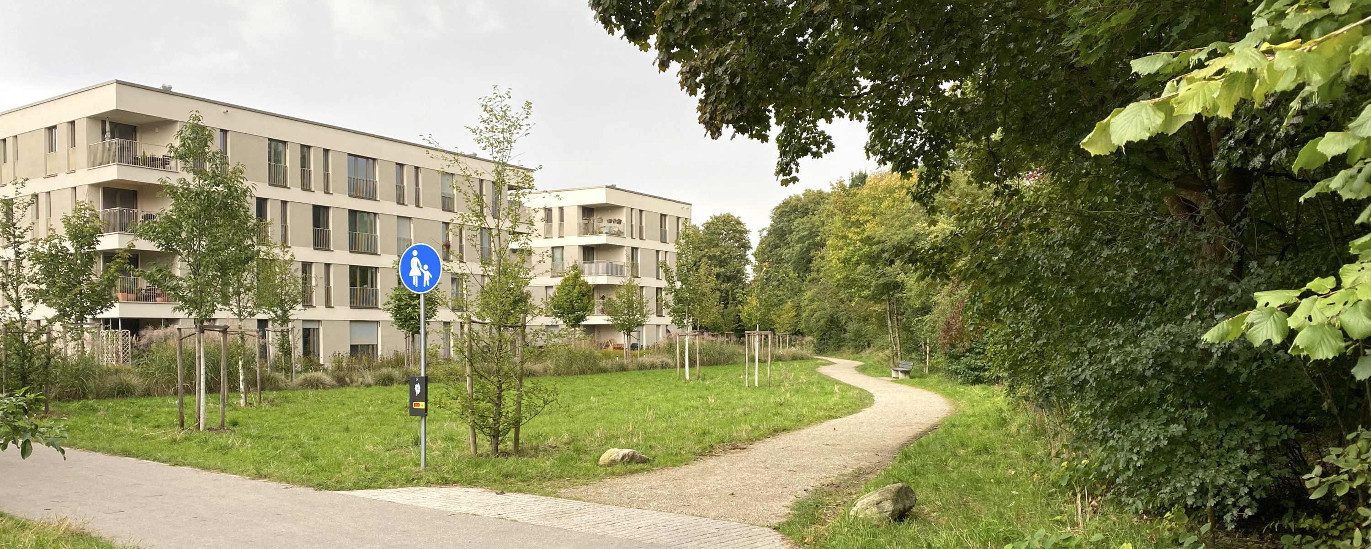In Munich-Aubing, a central public park was created on an approximately 5.7-hectare former industrial site, surrounded by a new quarter with four residential complexes. The existing green corridor "Colmdorf-Hecke" - a species-rich belt of trees and shrubs that borders the site to the south and west - was integrated into the planning and further developed.
Differentiated uses
The park, which was built according to a developer model by Wohnbau Colmdorfstraße GmbH & Co. KG and was built according to the developer model in close coordination with the municipal administration, passed into the ownership of the City of Munich upon acceptance.
It links the newly built residential clusters of construction fields WA1 to WA4 with the adjacent neighbourhoods and the Aubing S-Bahn station via a network-like hierarchical path system for pedestrians and cyclists. Ecological aspects such as retention troughs for the absorption and local infiltration of rainwater and extensively mown flower meadows with native plant species were also taken into account.
The park comprises differently designed lawns and meadows. A play and sunbathing lawn is planned in the area of the southern playground. A regularly mown lawn was laid out there. In large parts of the park, autochthonous meadow seeds were sown. The species-rich meadow landscapes run through the entire park as a basic motif.
Design concept
Sawed wooden trunks are a connecting element of all play areas. The trunks are grouped at the playgrounds with varying density and height. Different play and climbing facilities are integrated into the clusters of trunks. Between the play areas, the trunks thin out again and lead to the next playground.
The topography of the play areas differs according to age group. For the toddlers, flat hills in an otherwise largely flat area are a first challenge.
The play area for primary school children offers a challenging play topography with an alternation of hills and depressions. The play area for the older children is lowered as a whole and thus offers a surrounding seating edge for quiet lingering and observation.
The colours within the play areas represent play areas for different age groups. The colour gradients make it clear that the transitions between the individual age groups are fluid. The colour concept is introduced via the connecting element of the partly colourfully glazed wooden trunks and the play elements and surfaces.
Competition
The planning for the green space on Freihamer Weg goes back to a städtebaulichen und freiraumplanerischen Wettbewerb, which our office won in 2012 together with 03 Architekten from Munich. In April 2014, a citizens' workshop was held with the participation of architects and landscape architects, the results of which were incorporated into the further planning. This initially resulted in the commissioning of a development and green space plan as well as a design guideline.
Aubing Mitte - Green area at Freihamer Weg - Munich
Construction of a new public park with play areas for different age groups, bicycle path connection and sunbathing lawn
Client
- Wohnbau Colmdorfstraße GmbH & Co. KG, München für die Landeshauptstadt München, Baureferat Gartenbau nach Bauträgermodell
Project Data
- Planning: 2015-2020
- HOAI phases: 1-9
- Awards: : Ausgewählt für Architektouren 2021
- Address: Open Streetmap, Park öffentlich zugänglich
Year
2015
Location
München








