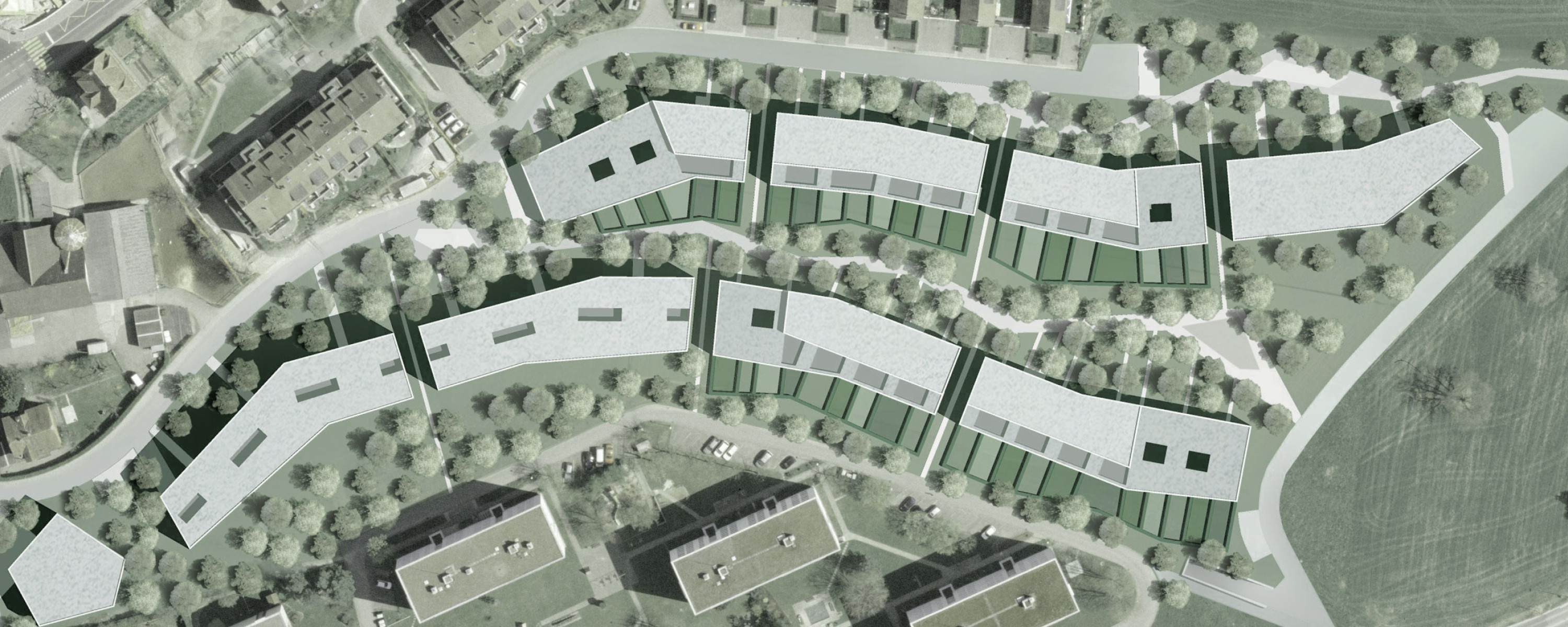The residential development is embedded in a parklike, open grove of differently blooming, small to midsized trees, such as red birch, Judas tree, Manna ash, Staghorn sumac, Goldenrain, and English oak. The grove forms a filter to the neighboring buildings, which are designed in various manners. An integra¬tive appearance and multifaceted contents meet in the architec¬ture and landscape architecture. Users experience the colorful grove from new perspectives when passing through it from the polygonally shaped network of paths and buildings. The main path widens into squarelike areas for children’s play or locations for grilling. The grove leaves smaller and larger playing fields open. The private gardens are surrounded by hedges, which one can see over from the elevated gardens but not from the public path. Near the entrance stand the necessary structures for bi¬cycles, baby carriages, and waste disposal. They, as well as the kitchen seating areas belonging to the parterre residences, are also integrated into the hedges. The water from the courtyard and roof is collected in flat troughs in the meadow and drains away completely. The private gardens, in contrast, are slightly elevated so that a more intimate atmosphere is created. The refined play with the topography brings additional nuances into the spatiality of the development.
Wohnbauten Chriesimatt
An enchanted forest surrounds the new buildings and communicates with the quite heterogeneous neighboring buildings. What the architecture and the space outdoors have in common are a coherent appearance and diverse content.
Client
- Gemeinde Baar
Project Data
- Competition 2003, 1st prize
- Planning 2004
- Realisation 2009 (1st stage)
- Realisation 2013 (2nd stage)
- Area 3 ha
Project Team
- Graber Pulver Architekten AG, Bern
Year
2003
Location
Baar















