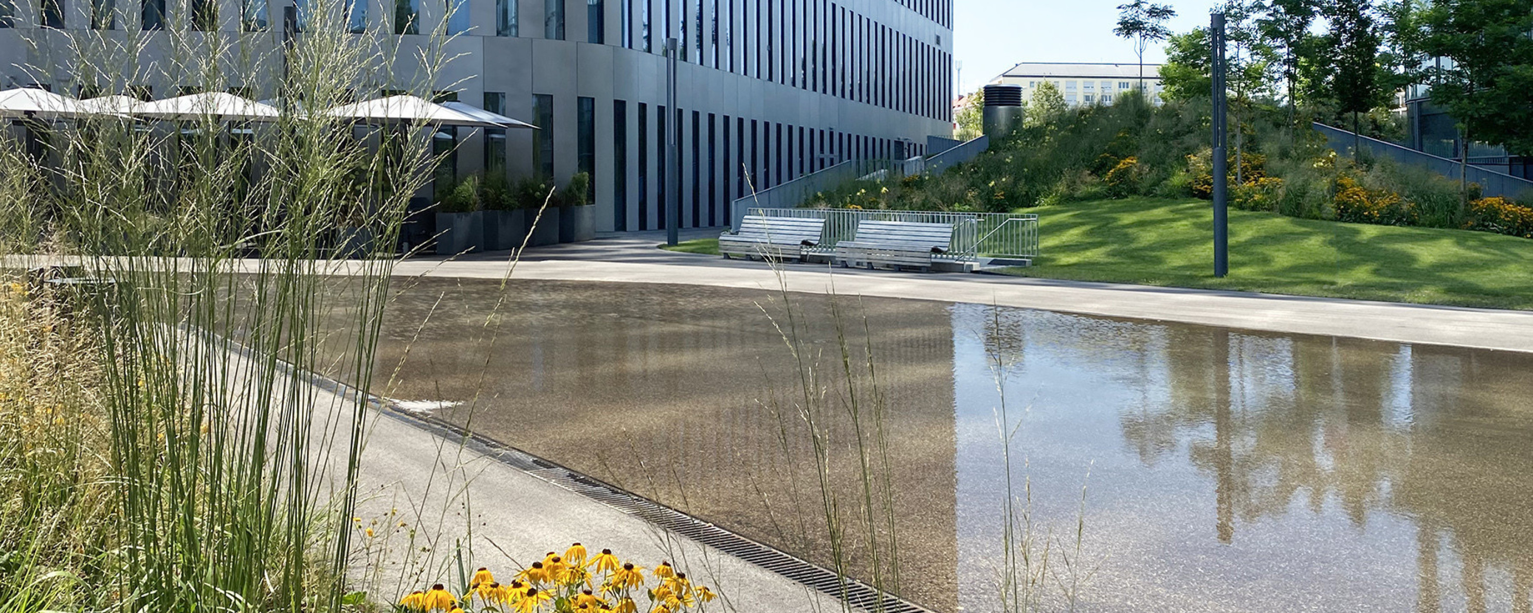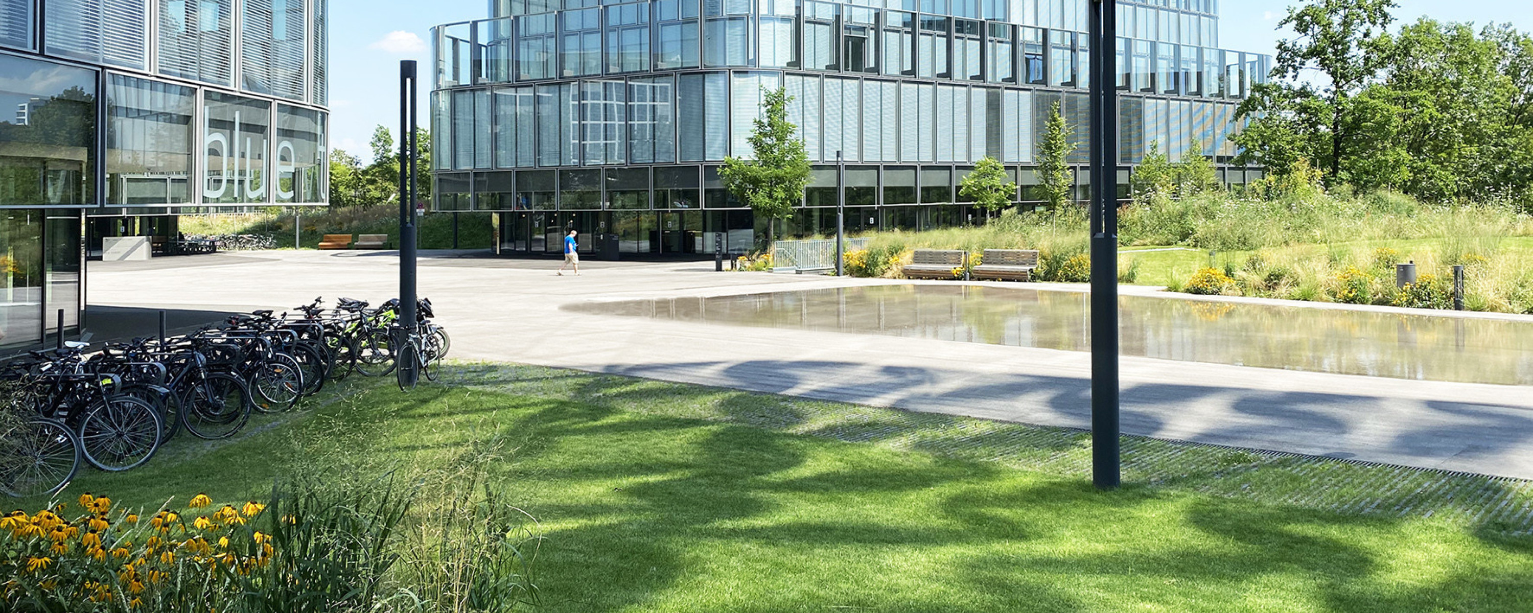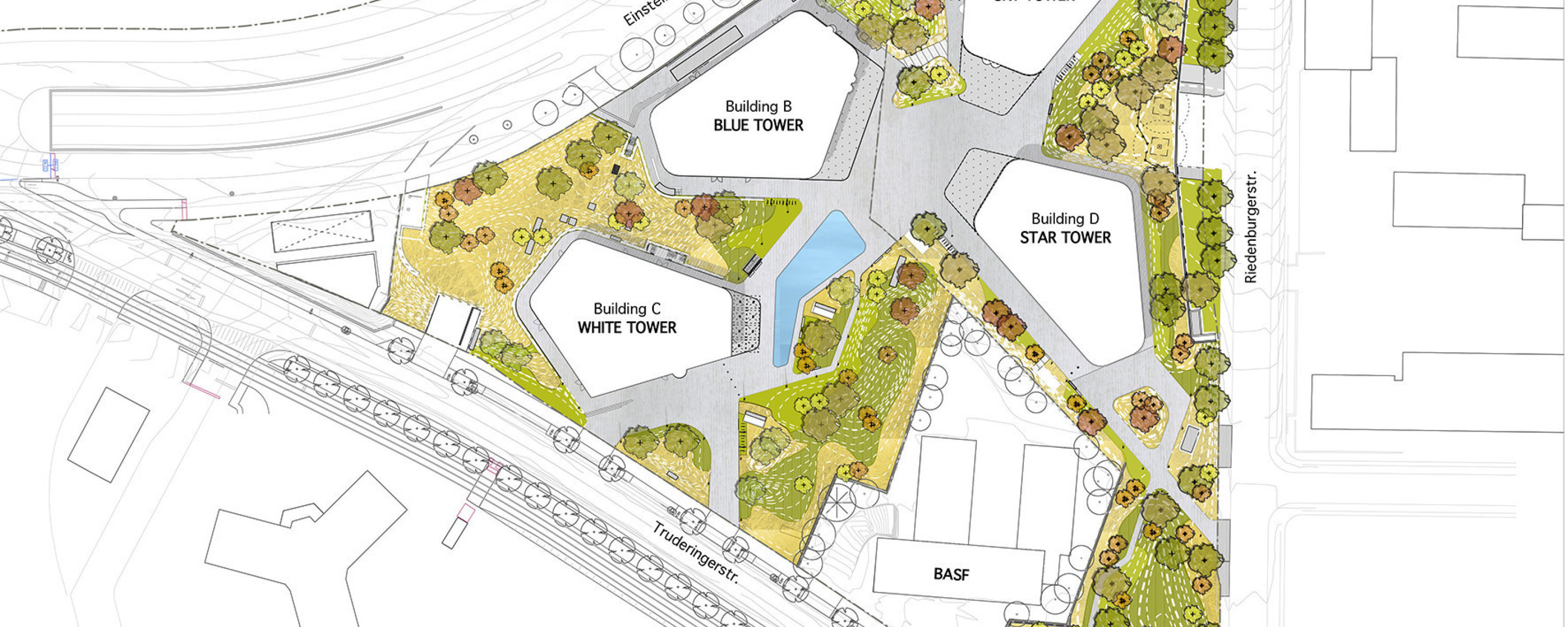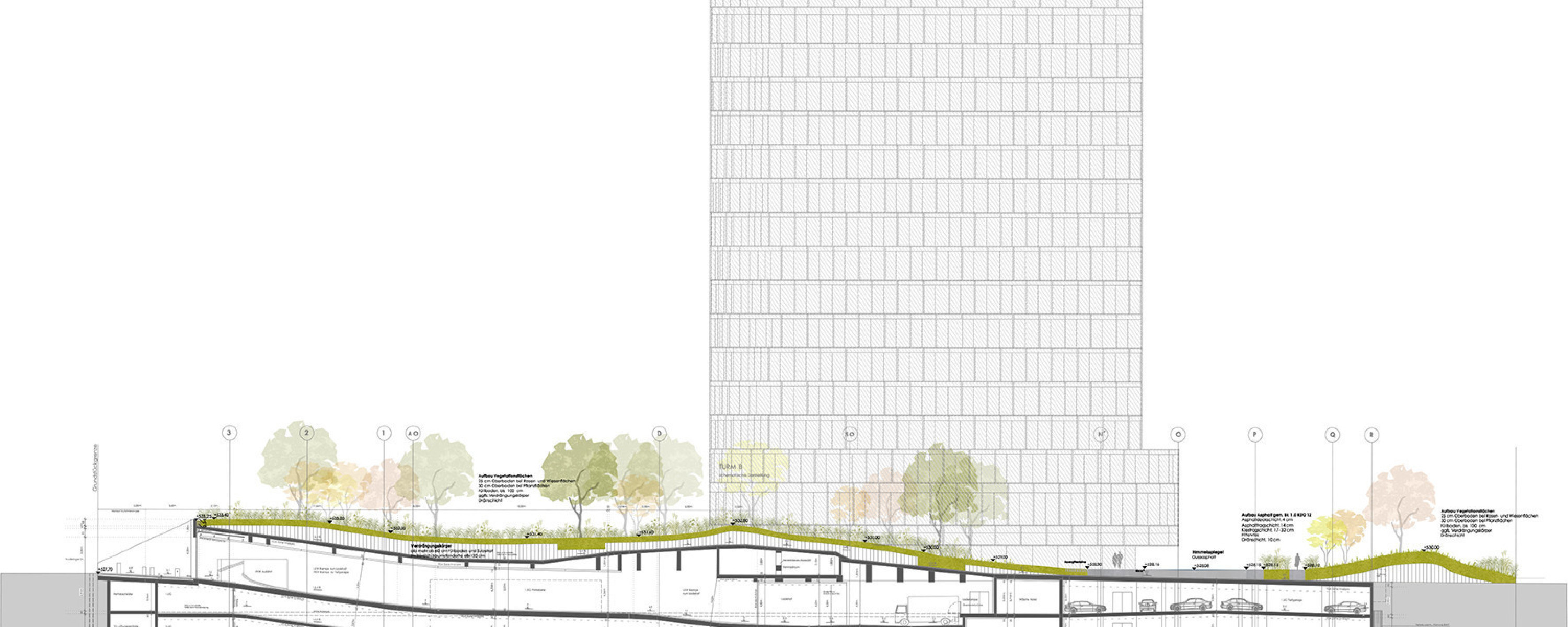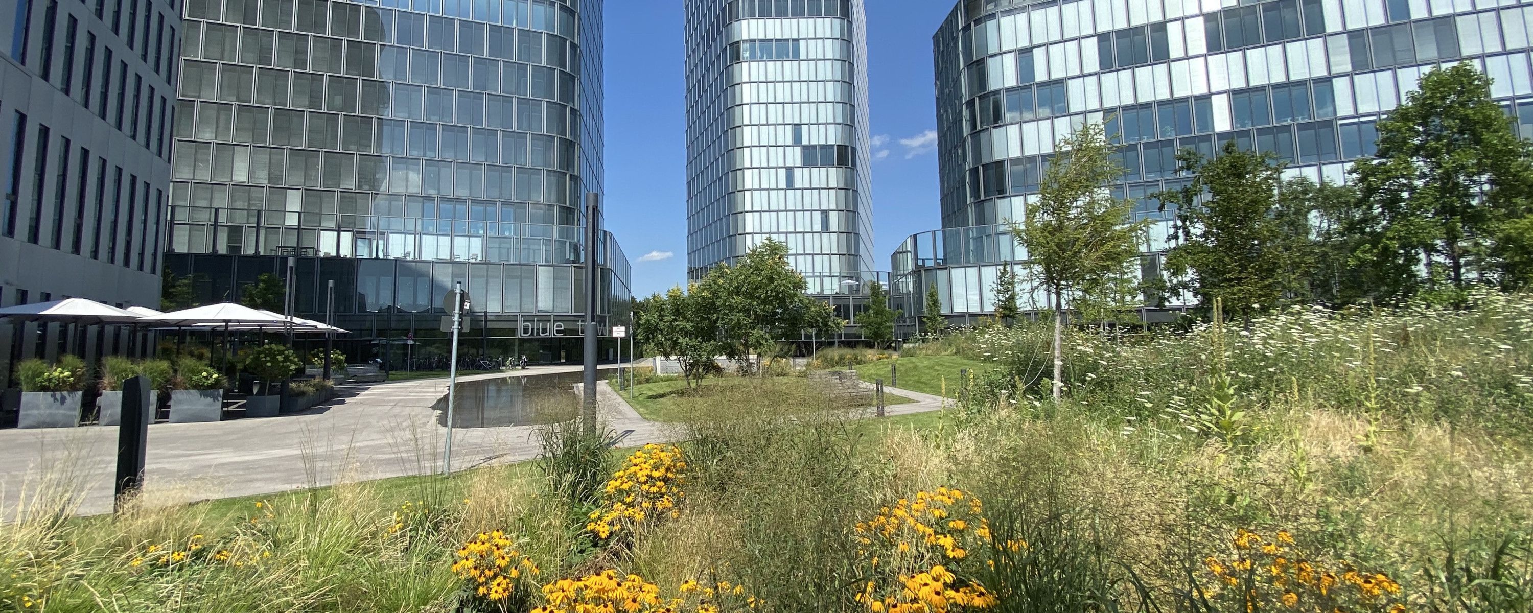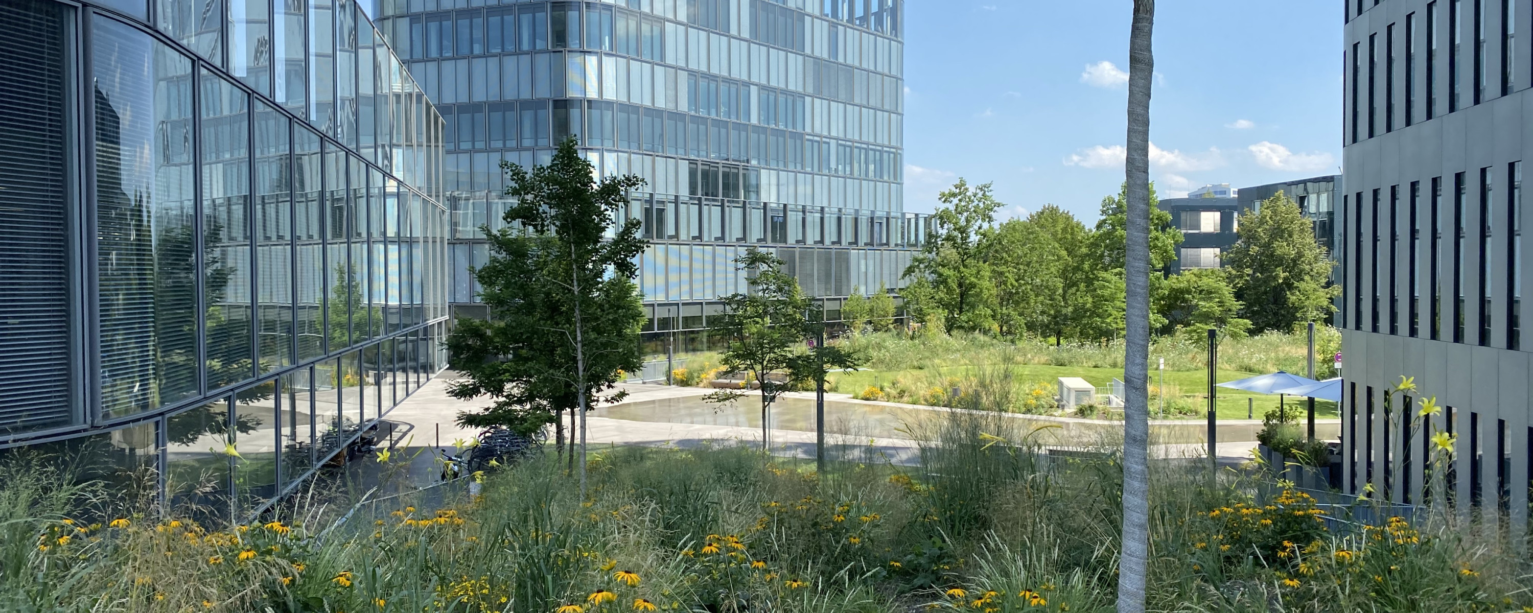New building, extension and reconstruction of elementary and secondary school for about 900 pupils in operation
The new school building creates a diversified spatial structure with courtyards of different character. Advanced school concepts and thereby changing requirements are basic principle for the design, creating age-based, manifold and flexible free space.
A forecourt for arriving and departing is developed by including the significant vis-à-vis, the church and the historic school building. An essential design aspect is to sustain the existing stock of trees, which are of ecological relevance, alongside the southern and northern border.
A provisional arrangement for interim use is build in the immediate neighbourhood of the site, while first the elementary, then the secondary school are renewed phased during operation. Inside the old school garden a retreat, a “green classroom” as contemplative oasis for learning is created. The schoolyards of elementary and secondary school, each subdivided into two yards of different quality, offer room to play and exercise or to recreate and relax.
Concrete inlays structure the asphalt covering used within the yards. A surrounding concrete band frames each yard. The playground areas get a fall absorbing coating made of coloured rubber granulate where a protective fall covering is needed. Within the yards mostly mobile elements for flexible use serve as seating accommodation.
Bavaria Towers
New construction of four high-rise buildings including KITA, outdoor facilities largely on underground parking, access roads and pathways.
Client
- Zurich Insurance und Bayern Projekt GmbH
Project Data
- Planning: 2013-2019
- HOAI phases: 1-7 und künstlerische Oberbauleitung
- Area: ca. 3,1 ha
- Address: Open Streetmap, Gelände öffentlich zugänglich
Project Team
Year
2013
Location
München






