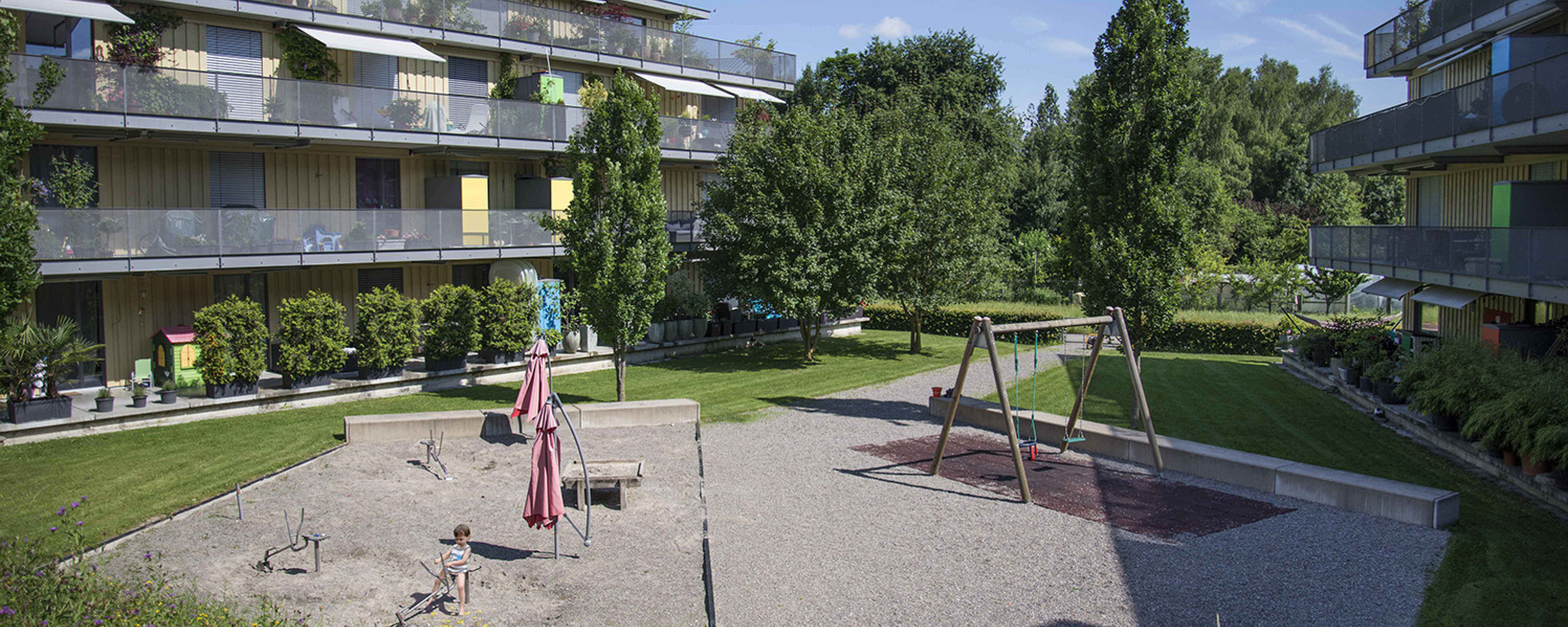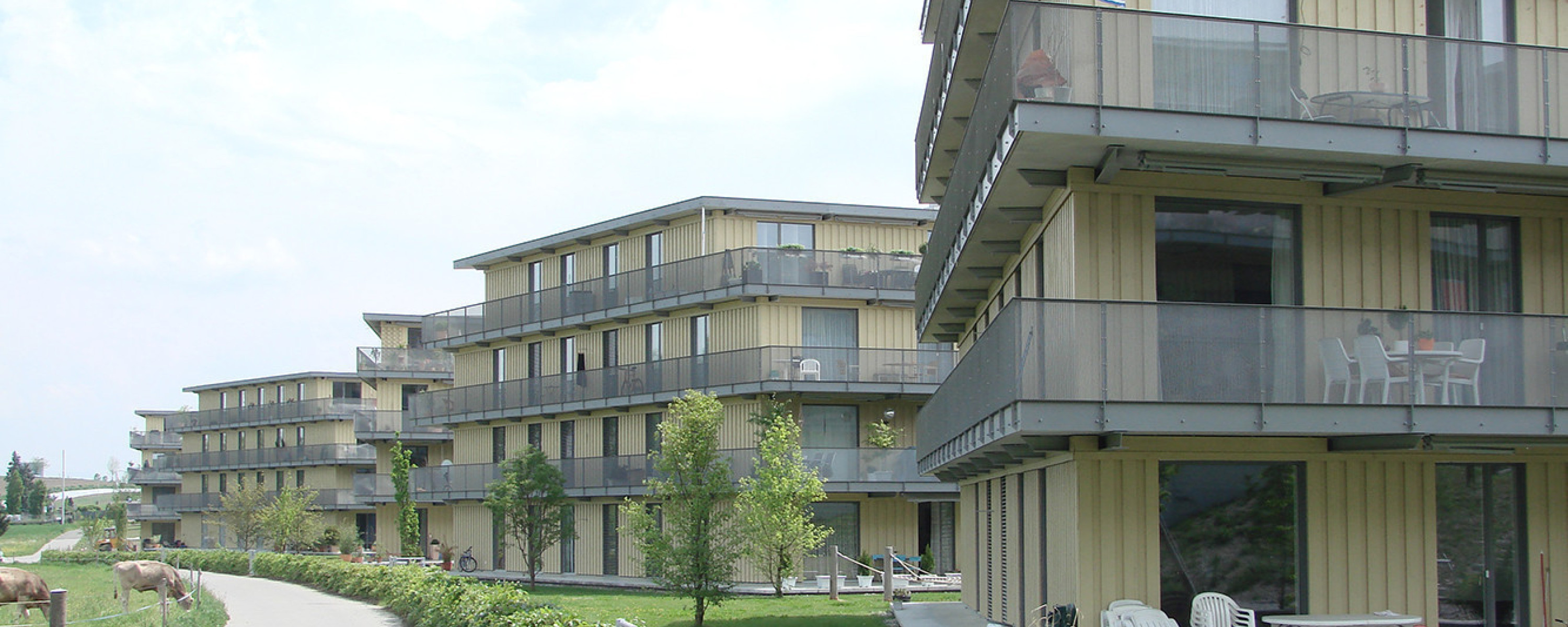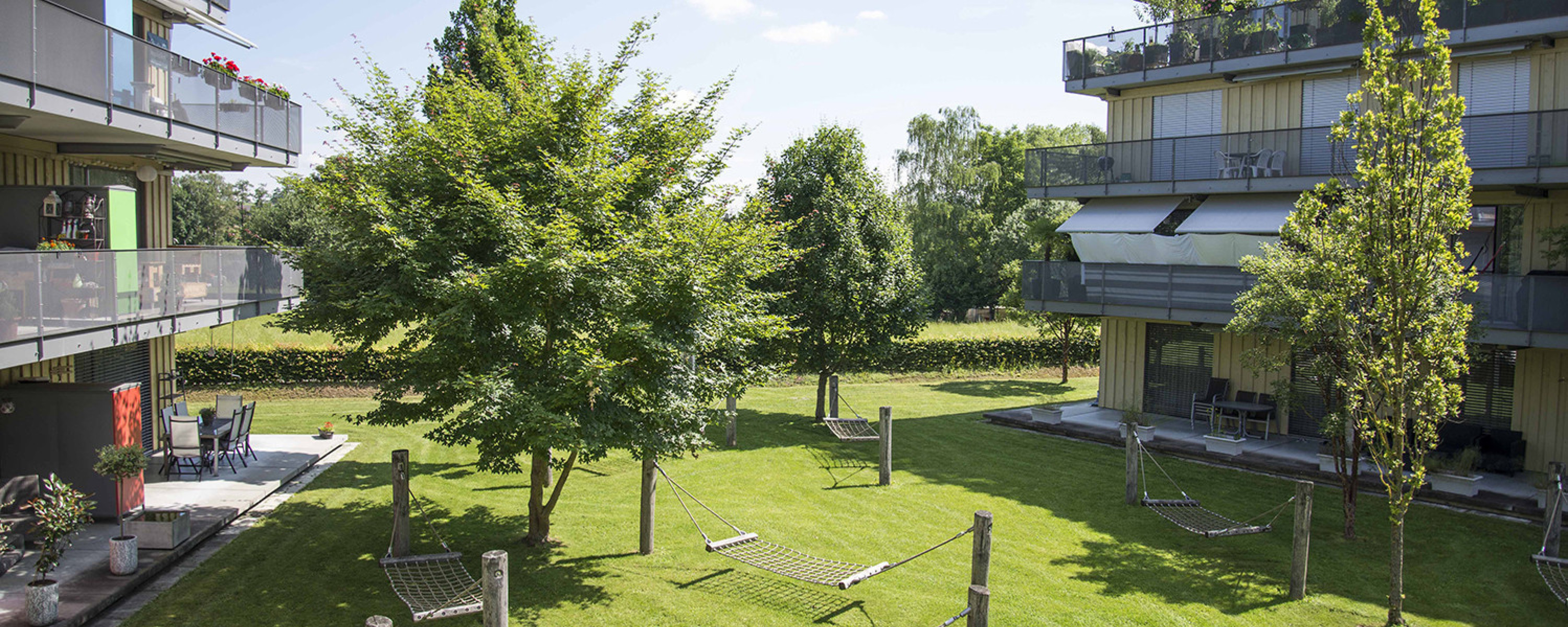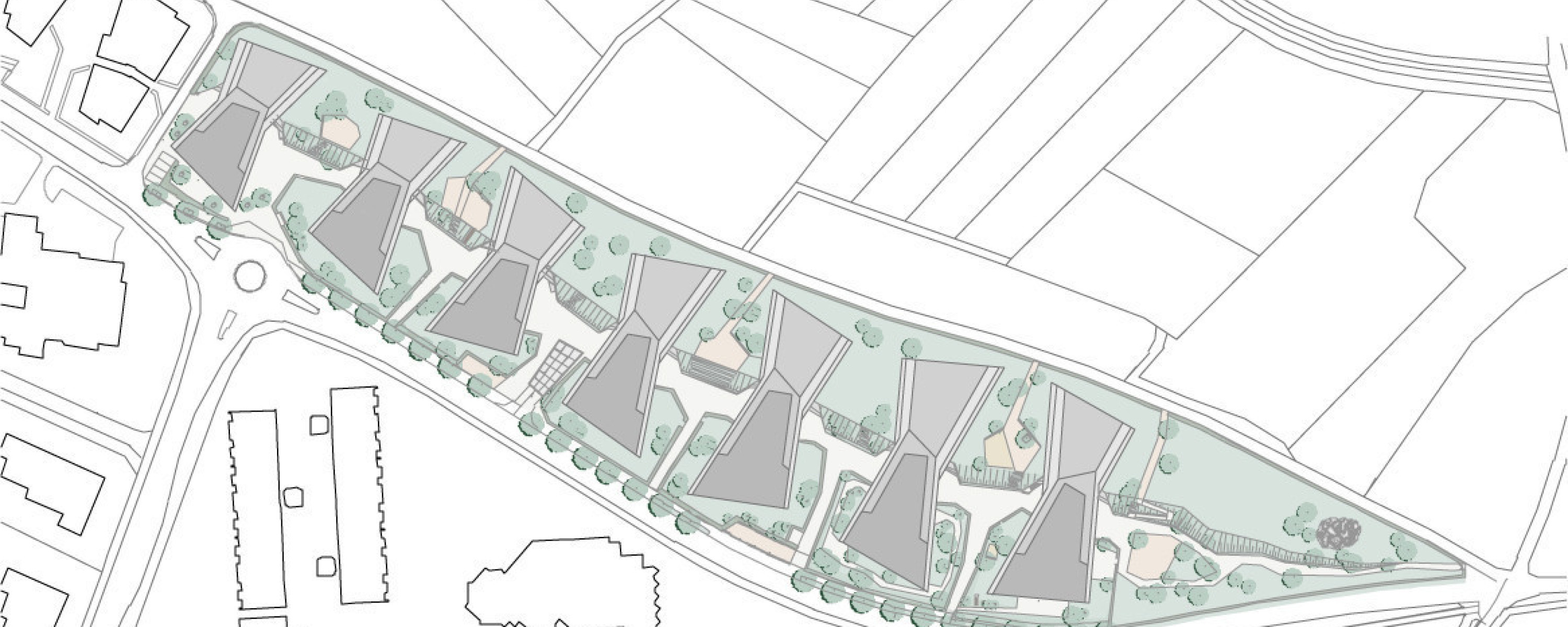The residential buildings are located in a park-like meadow landscape at the transition from the city to the open cultural landscape. Spacious seating steps lead from the entrance areas on the upper level to the lower-lying play and seating area. The clear view into the open landscape is accentuated and the slope is used as a play and seating element. A circumferential beech hedge frames cypress oaks and several maples of medium height in a large lawn. Water from the slope is caught in open retention channels and slowly seeps away.
Wohnanlage Wolfswinkel
The residential buildings are located in a park-like meadow landscape at the transition from the city to the open cultural landscape. Spacious seating steps lead from the entrance areas on the upper level to the lower-lying play and seating area. The clear view into the open landscape is accentuated and the slope is used as a play and seating element. A circumferential beech hedge frames cypress oaks and several maples of medium height in a large lawn. Water from the slope is caught in open retention channels and slowly seeps away.
Client
- ABZ Zürich
Project Data
- Competition 2004, 1st Prize
- Planning 2004-2005
- Realisation 2007-2008
- Area 20'000 m²
Project Team
- Egli Rohr Partner AG, Baden-Dättwil
Year
2004
Location
Zürich



















