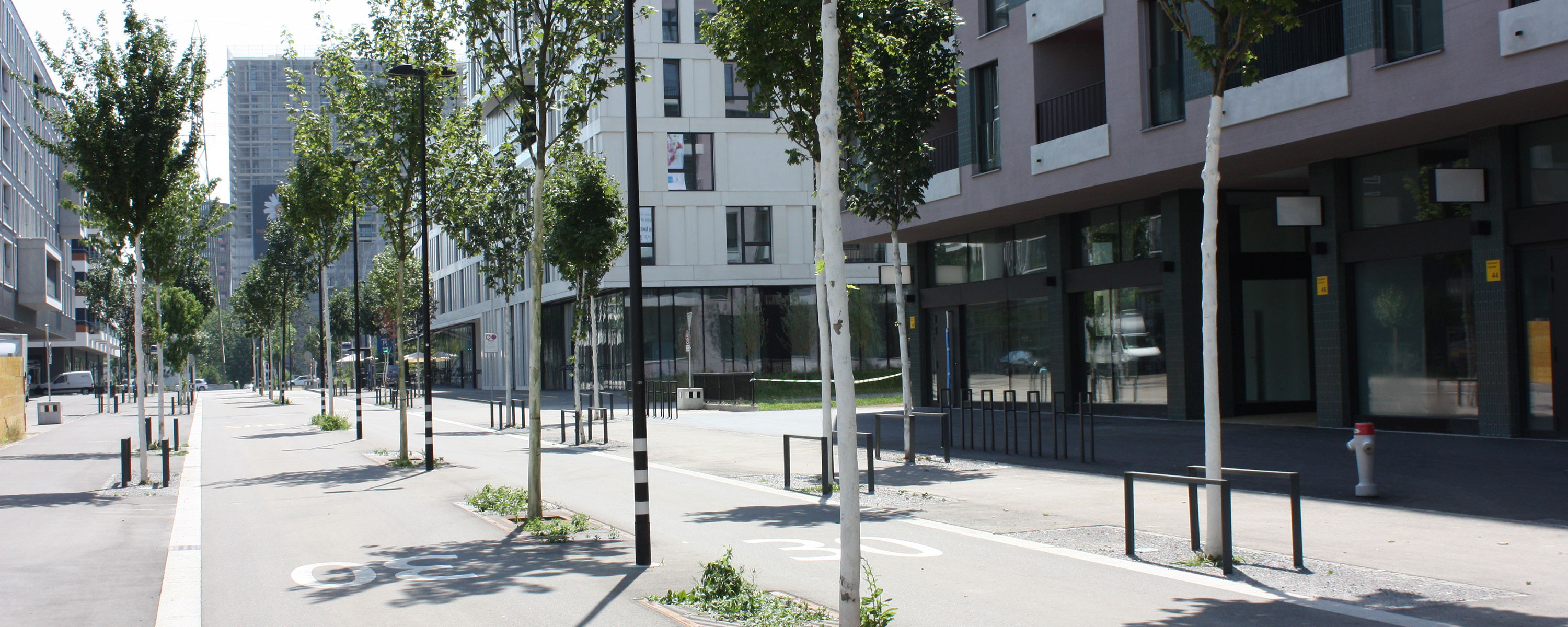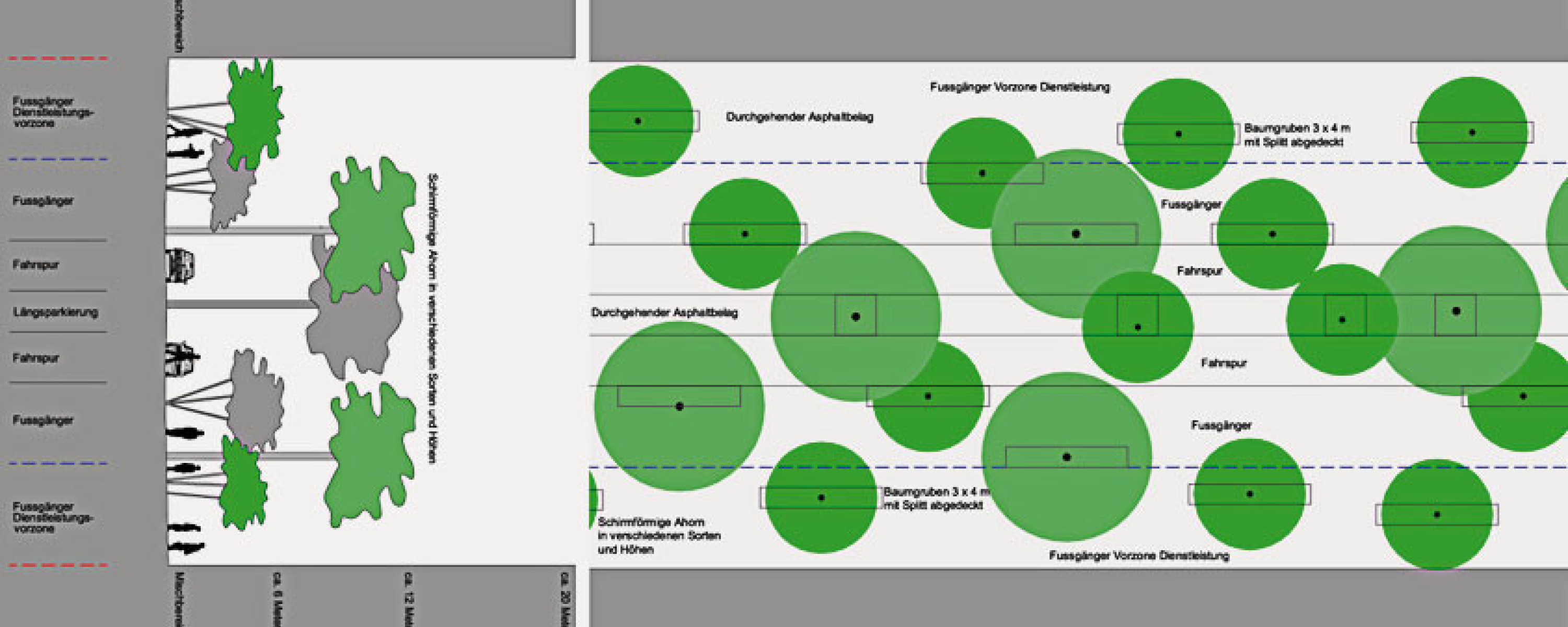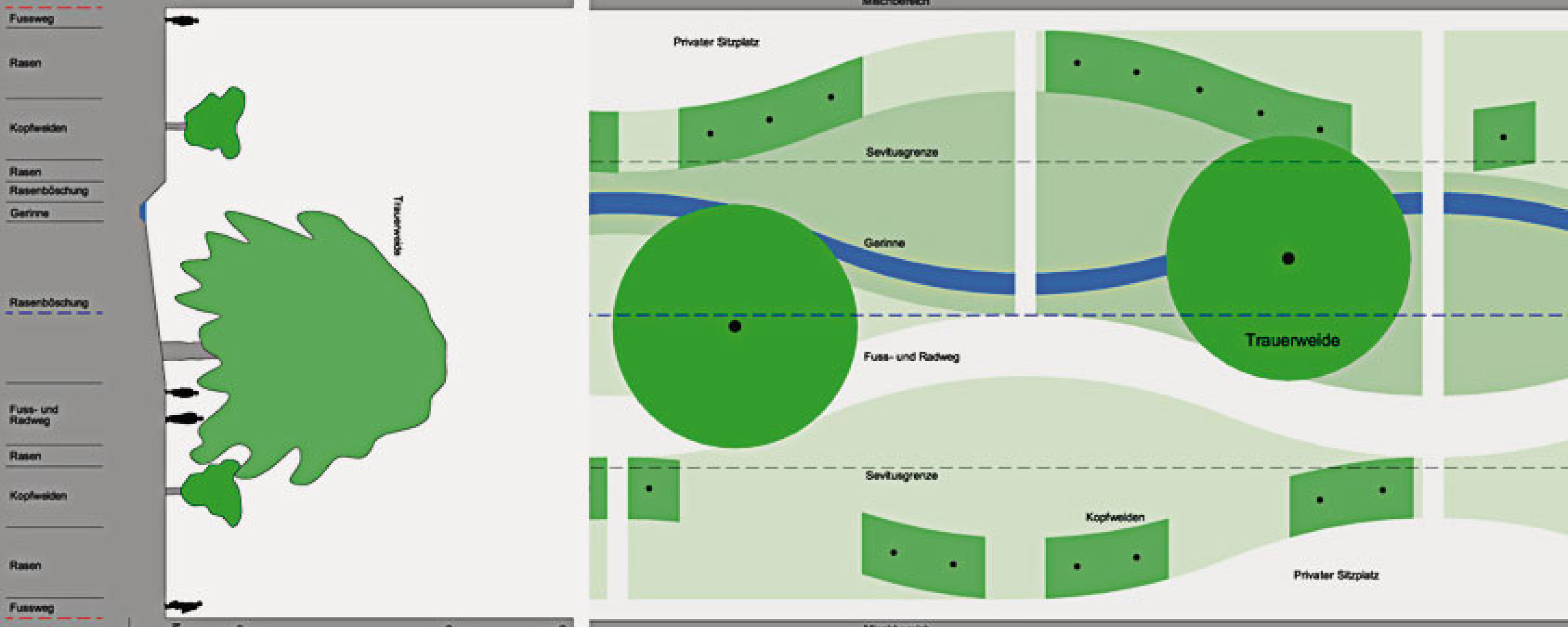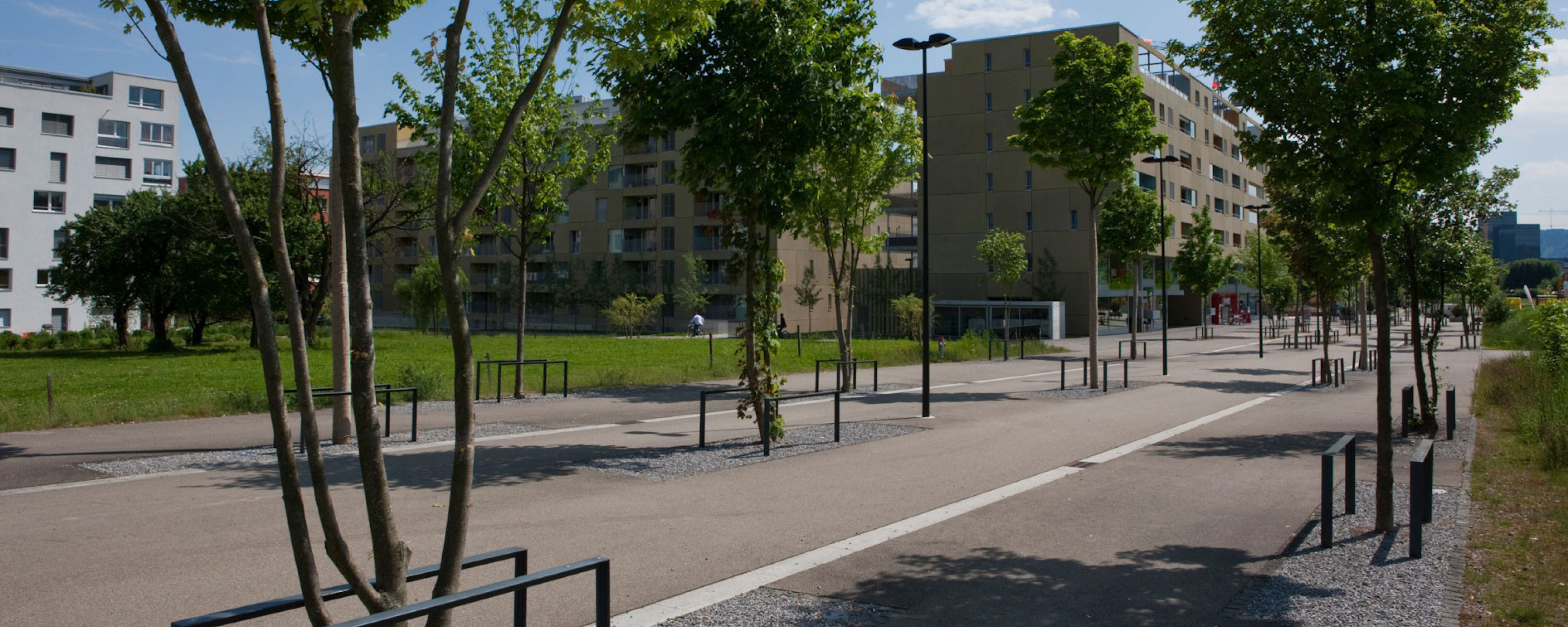Our concept shapes the new urban district by means of the three open-space types of boulevard, street, and green corridor. The boulevard planted with umbrella-shaped species of maples forms the backbone of the new district and invites strolling and relaxing as an elongated public square area. The driving and walking areas are situated on the same level.
The streets of the district, which are designed in a consistently functional way and run perpendicular to the boulevard, represent the densified city and serve as access and delivery routes. Parking spaces extend along the street under the airy rows of locust trees arranged on one side. A sidewalk separates the walking areas and traffic lanes from one another on the streets of the district.
The green corridors are situated between the high-rise buildings as a gently modeled lawn landscape and impress with an enraptured atmosphere. We have structured the lawn areas with weeping willows and fragments of pollarded willow hedges, in which benches, garden restaurants, and the private areas of the residential and commercial buildings can be integrated.
Glattpark Urban Spaces
The boulevard planted with species of maples with tall trunks forms the backbone of the new district of the city of Opfikon. The access roads and green corridors with “courses of streams” for absorbing water from the roofs of the adjacent buildings are situated perpendicular to it.
Client
- Stadt Opfikon, Bauamt
Project Data
- Study mandate 2001
- Realisation since 2004 in stages
- Area 7 ha
Year
2001
Location
Opfikon


















